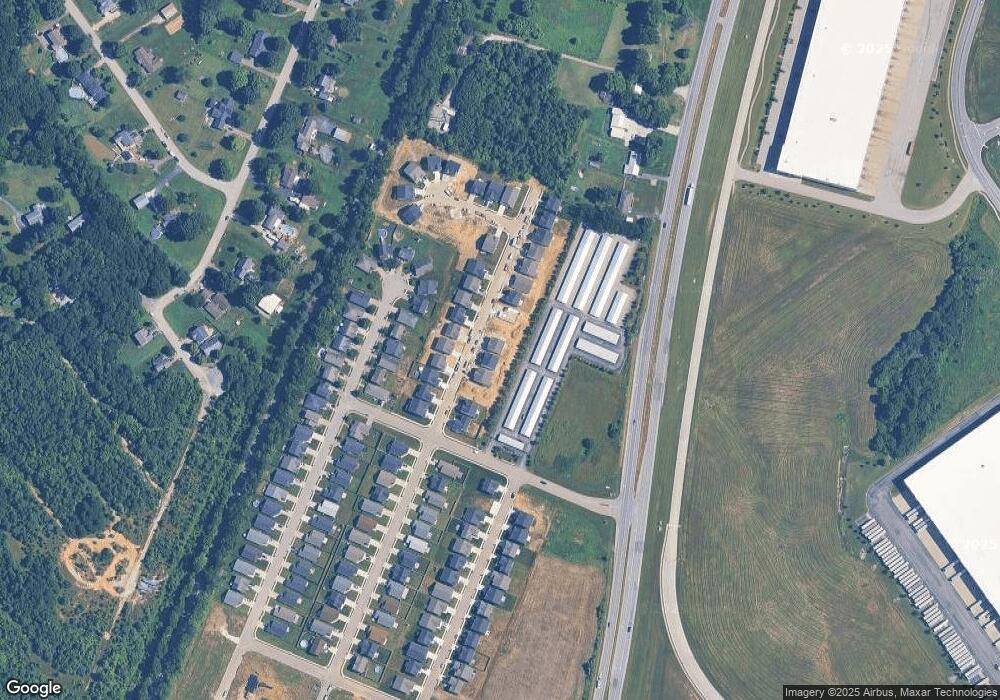8110 Lucas Ln Charlestown, IN 47111
Estimated Value: $349,000 - $369,650
4
Beds
3
Baths
2,813
Sq Ft
$128/Sq Ft
Est. Value
About This Home
This home is located at 8110 Lucas Ln, Charlestown, IN 47111 and is currently estimated at $360,913, approximately $128 per square foot. 8110 Lucas Ln is a home located in Clark County with nearby schools including Jonathan Jennings Elementary School, Charlestown Middle School, and Charlestown Senior High School.
Create a Home Valuation Report for This Property
The Home Valuation Report is an in-depth analysis detailing your home's value as well as a comparison with similar homes in the area
Home Values in the Area
Average Home Value in this Area
Tax History Compared to Growth
Tax History
| Year | Tax Paid | Tax Assessment Tax Assessment Total Assessment is a certain percentage of the fair market value that is determined by local assessors to be the total taxable value of land and additions on the property. | Land | Improvement |
|---|---|---|---|---|
| 2024 | $6 | $200 | $200 | $0 |
| 2023 | $6 | $200 | $200 | $0 |
| 2022 | $6 | $200 | $200 | $0 |
Source: Public Records
Map
Nearby Homes
- 8112 Lucas Ln
- Ironwood Plan at Stacy Springs
- Ashton Plan at Stacy Springs
- Chestnut Plan at Stacy Springs
- Empress Plan at Stacy Springs
- Palmetto Plan at Stacy Springs
- Norway Plan at Stacy Springs
- Juniper Plan at Stacy Springs
- Aspen II Plan at Stacy Springs
- Bradford Plan at Stacy Springs
- Cooper Plan at Stacy Springs
- Spruce Plan at Stacy Springs
- 7994 Kismet Dr
- 8614 Eagle Trail
- 8911 Highway 62
- 2054 Harmony Ln
- 5119 - LOT 124 Boulder Springs Blvd
- 5125- LOT 127 Boulder Springs Blvd
- 5123- LOT 126 Boulder Springs Blvd
- 5118- LOT 123 Boulder Springs Blvd
