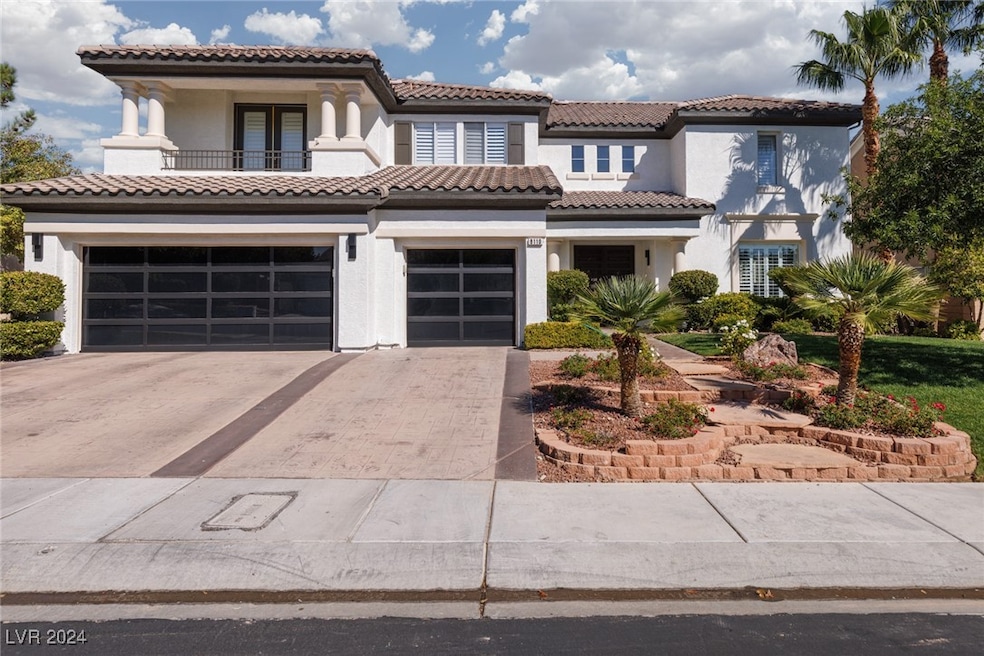
$1,795,000
- 4 Beds
- 4.5 Baths
- 4,964 Sq Ft
- 1613 Iron Ridge Dr
- Las Vegas, NV
Guard-gated 2-story w/picturesque golf course & Red Rock Canyon views, tasteful renovations, & proximity to the private Canyon Gate Country Club. Situated on the 1st hole of the golf course. Spacious open floor plan w/picture windows to maximize the view, stylish large-format tile, & more. 27-panel solar power system owned free and clear. Remodeled kitchen w/large island, under-counter wine
Rob Jensen Rob Jensen Company





