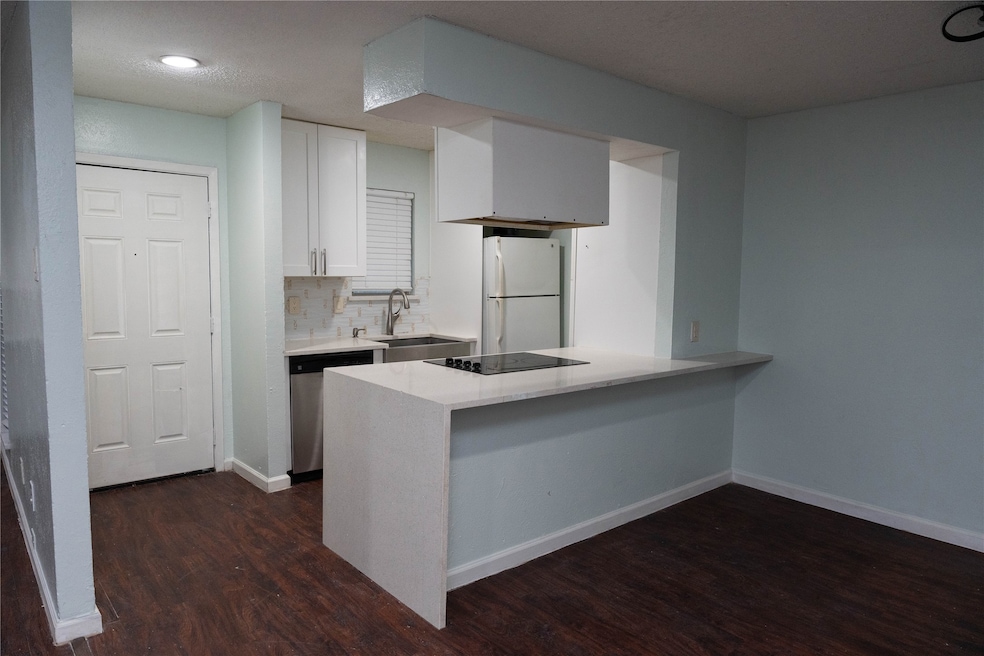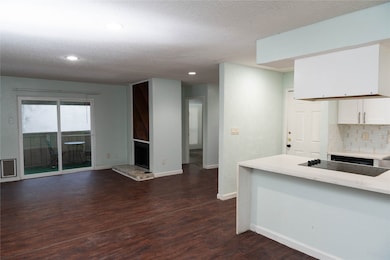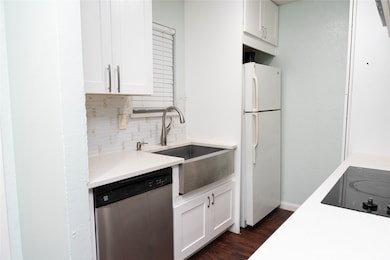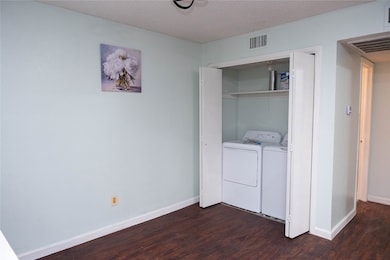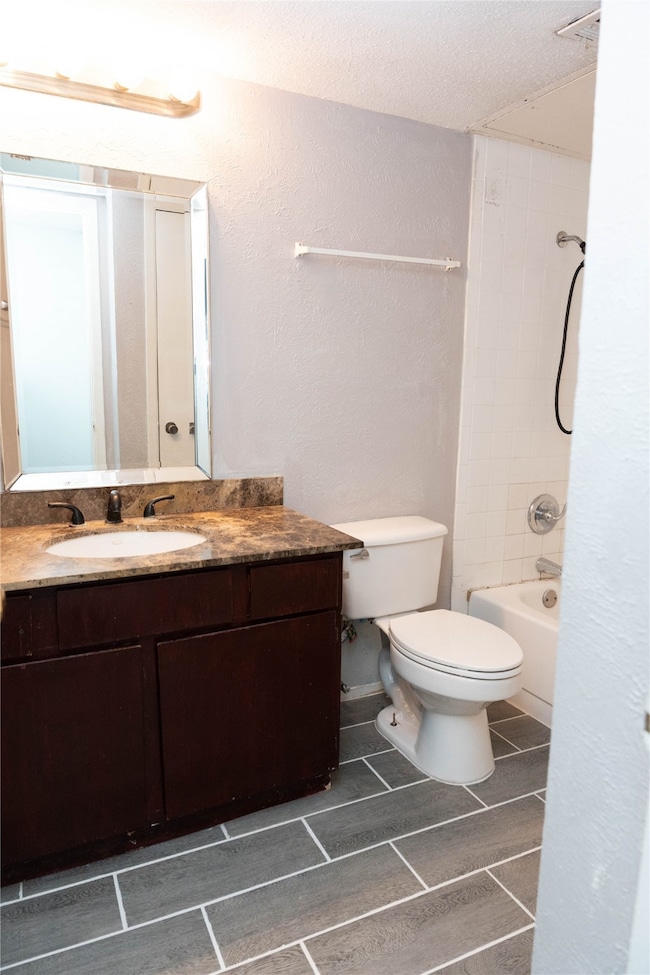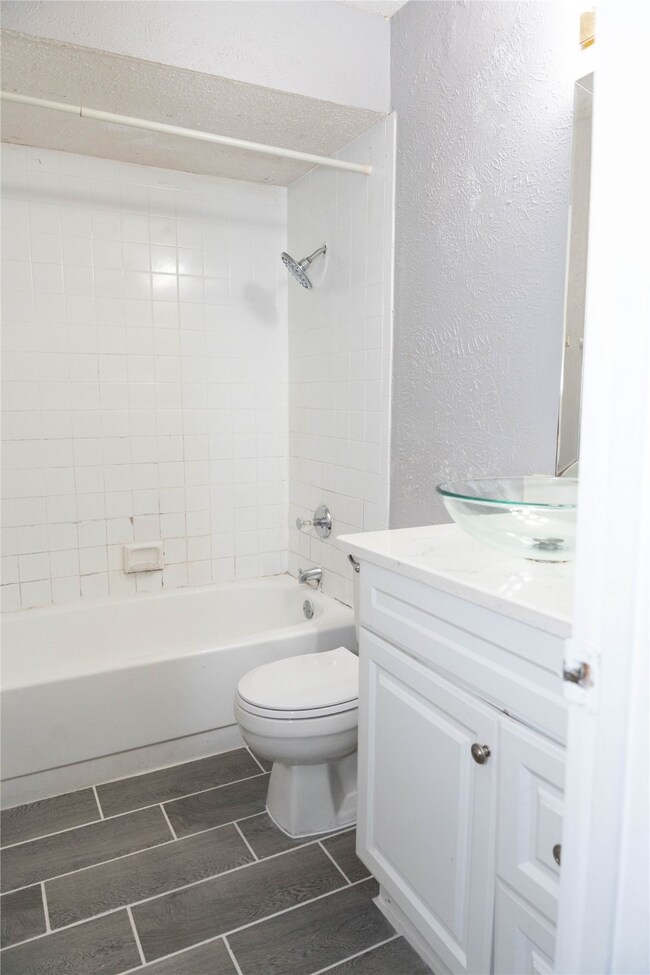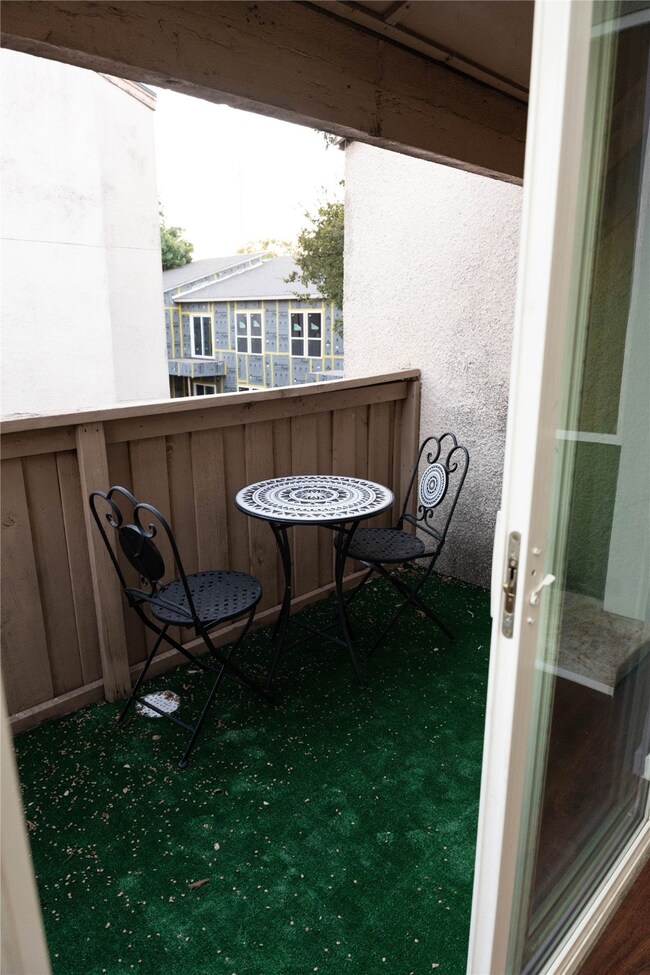8110 Skillman St Unit 2031F Dallas, TX 75231
Lake Highlands NeighborhoodHighlights
- Gated Community
- 7.88 Acre Lot
- Security Gate
- Lake Highlands Junior High School Rated A-
- Covered Patio or Porch
- 1-Story Property
About This Home
Ready to rent! Includes Full Size W.D. Tenant pays utilities. $500 deposit. $150 pet deposit . 2 pets max. $75 app fee for background and verification. 1 year lease or longer. Renter Insurance is required. Welcome home to this beautiful 2-bedroom, 2-bath condo in Lake Highlands! This thoughtfully designed home offers the perfect mix of comfort, convenience, and style.
Enjoy a spacious open living area featuring a cozy fireplace—ideal for relaxing evenings or entertaining friends. Just off the living room, an office nook provides the perfect spot for remote work or study. The kitchen is well-equipped with storage and flows seamlessly into the dining area, making everyday living a breeze.
The primary suite includes a private bathroom and plenty of closet space. For added convenience, full-size washer and dryer units are included in rent—no shared laundry needed!
Step outside to your covered patio with turf flooring, perfect for morning coffee or evening downtime. The doggie door makes this home a dream for pet owners, giving your furry friend easy outdoor access. (limit of 2 pets under 50lbs)
Located in the desirable Lake Highlands community, this condo is just minutes from local grocery stores, restaurants, and cafes, with quick access to major roads for an easy commute.
Condo Details
Home Type
- Condominium
Est. Annual Taxes
- $3,150
Year Built
- Built in 1980
Home Design
- Brick Exterior Construction
Interior Spaces
- 962 Sq Ft Home
- 1-Story Property
- Family Room with Fireplace
- Security Gate
Kitchen
- Electric Cooktop
- Dishwasher
- Disposal
Flooring
- Carpet
- Luxury Vinyl Plank Tile
Bedrooms and Bathrooms
- 2 Bedrooms
- 2 Full Bathrooms
Parking
- 1 Carport Space
- Additional Parking
Outdoor Features
- Covered Patio or Porch
Schools
- Hamilton Park Elementary School
- Lake Highlands School
Listing and Financial Details
- Residential Lease
- Property Available on 11/10/25
- Tenant pays for all utilities
- Assessor Parcel Number 00000791154280000
- Tax Block A8110
Community Details
Pet Policy
- Pet Size Limit
- Pet Deposit $150
- 2 Pets Allowed
- Breed Restrictions
Security
- Gated Community
- Fire and Smoke Detector
Additional Features
- Windtree Condos Subdivision
- Community Mailbox
Map
Source: North Texas Real Estate Information Systems (NTREIS)
MLS Number: 21102625
APN: 00000791154280000
- 8110 Skillman St Unit 2072M
- 8110 Skillman St Unit 1053J
- 8110 Skillman St Unit 1056J
- 8110 Skillman St Unit 2030E
- 8110 Skillman St Unit 1057J
- 8110 Skillman St Unit 2019D
- 8110 Skillman St Unit 1062K
- 8110 Skillman St Unit 1064K
- 8110 Skillman St Unit 1031F
- 8110 Skillman St Unit 2057J
- 8110 Skillman St Unit 2020D
- 8110 Skillman St Unit 2021D
- 8109 Skillman St Unit 3003A
- 8109 Skillman St Unit 3024C
- 8109 Skillman St Unit 2007A
- 8109 Skillman St Unit 3026
- 8109 Skillman St Unit 2024C
- 8109 Skillman St Unit 2001A
- 8307 Southmeadow Cir
- 8346 Southmeadow Cir
- 8110 Skillman St Unit 1027E
- 8110 Skillman St Unit 2053
- 8110 Skillman St Unit 2057J
- 8109 Skillman St Unit 3004
- 7920 Skillman St
- 8401 Skillman St
- 9801 Royal Ln Unit 806F
- 9910 Royal Ln Unit 601
- 9910 Royal Ln Unit 1103
- 9236 Church Rd
- 7570-7610 Skillman St
- 8426 Towneship Ln
- 9539 Highland View Dr
- 8557 Brittania Way
- 9600 Royal Ln Unit 612
- 8600 Coppertowne Ln Unit 1502N
- 7474 Skillman St
- 9505 Royal Ln
- 9520 Royal Ln Unit 306A
- 9520 Royal Ln Unit 308
