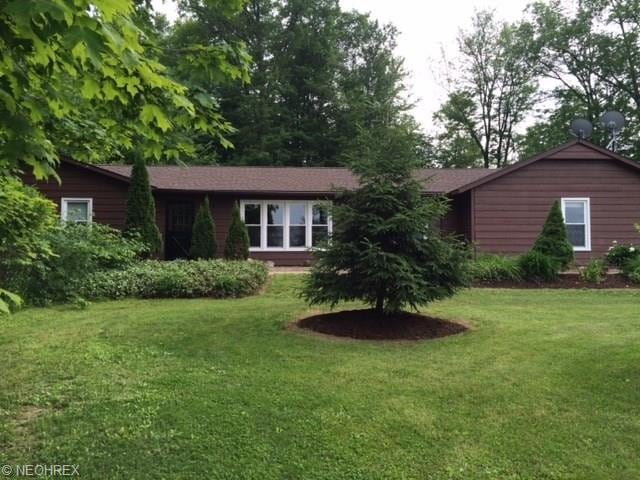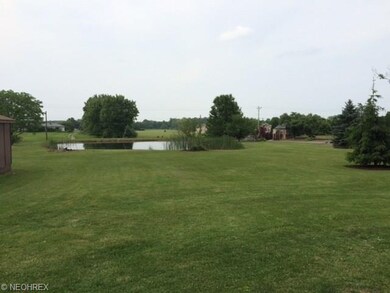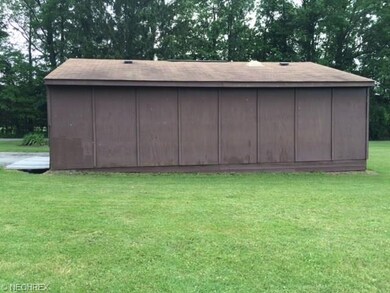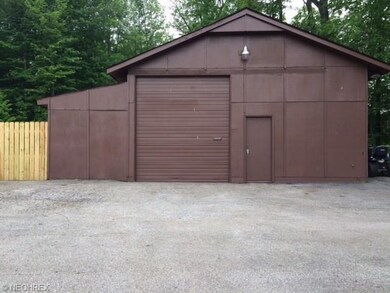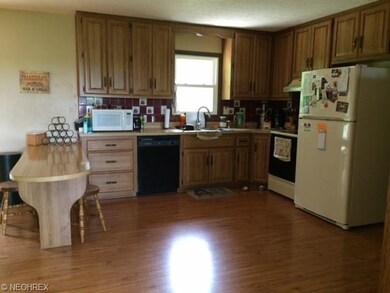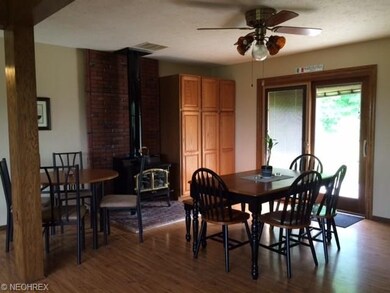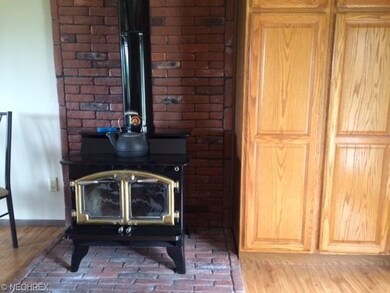
8110 Spieth Rd Litchfield, OH 44253
Highlights
- Pond
- Wooded Lot
- 2 Car Attached Garage
- Buckeye Primary School Rated 9+
- 1 Fireplace
- Central Air
About This Home
As of October 2015Sprawling 3 Bedroom, 2 Bath Ranch with open floor plan on 5 mostly wooded acres with a pond. A private retreat with two large outbuildings (one has a concrete floor) for all of your toys. Move-in Ready! New roof 2014, new windows 2014, new carpet 2014, new septic 2013 and some new electric 2013. This is a must see!
Last Agent to Sell the Property
EXP Realty, LLC. License #418342 Listed on: 06/15/2015

Home Details
Home Type
- Single Family
Est. Annual Taxes
- $2,623
Year Built
- Built in 1973
Lot Details
- 5 Acre Lot
- Wooded Lot
Parking
- 2 Car Attached Garage
Home Design
- Asphalt Roof
Interior Spaces
- 1,920 Sq Ft Home
- 1-Story Property
- 1 Fireplace
Bedrooms and Bathrooms
- 3 Bedrooms
- 2 Full Bathrooms
Outdoor Features
- Pond
Utilities
- Central Air
- Wood Insert Heater
- Baseboard Heating
- Septic Tank
Community Details
- Litchfield Community
Listing and Financial Details
- Assessor Parcel Number 024-04B-24-006
Ownership History
Purchase Details
Home Financials for this Owner
Home Financials are based on the most recent Mortgage that was taken out on this home.Purchase Details
Home Financials for this Owner
Home Financials are based on the most recent Mortgage that was taken out on this home.Purchase Details
Home Financials for this Owner
Home Financials are based on the most recent Mortgage that was taken out on this home.Purchase Details
Purchase Details
Home Financials for this Owner
Home Financials are based on the most recent Mortgage that was taken out on this home.Similar Home in Litchfield, OH
Home Values in the Area
Average Home Value in this Area
Purchase History
| Date | Type | Sale Price | Title Company |
|---|---|---|---|
| Warranty Deed | $195,000 | Barristers Of Ohio | |
| Deed | $166,000 | -- | |
| Warranty Deed | $166,000 | None Available | |
| Deed | -- | -- | |
| Survivorship Deed | $128,000 | Highland Title Services Agen |
Mortgage History
| Date | Status | Loan Amount | Loan Type |
|---|---|---|---|
| Open | $175,000 | New Conventional | |
| Previous Owner | $157,700 | Future Advance Clause Open End Mortgage | |
| Previous Owner | $30,000 | Future Advance Clause Open End Mortgage | |
| Previous Owner | $35,022 | Stand Alone Second | |
| Previous Owner | $92,600 | Stand Alone Second | |
| Previous Owner | $35,208 | Stand Alone Second | |
| Previous Owner | $98,000 | No Value Available |
Property History
| Date | Event | Price | Change | Sq Ft Price |
|---|---|---|---|---|
| 10/06/2015 10/06/15 | Sold | $195,000 | -11.3% | $102 / Sq Ft |
| 09/24/2015 09/24/15 | Pending | -- | -- | -- |
| 06/15/2015 06/15/15 | For Sale | $219,900 | +32.5% | $115 / Sq Ft |
| 12/31/2012 12/31/12 | Sold | $166,000 | -2.3% | $86 / Sq Ft |
| 11/30/2012 11/30/12 | Pending | -- | -- | -- |
| 10/08/2012 10/08/12 | For Sale | $169,900 | -- | $88 / Sq Ft |
Tax History Compared to Growth
Tax History
| Year | Tax Paid | Tax Assessment Tax Assessment Total Assessment is a certain percentage of the fair market value that is determined by local assessors to be the total taxable value of land and additions on the property. | Land | Improvement |
|---|---|---|---|---|
| 2024 | $3,089 | $81,370 | $32,490 | $48,880 |
| 2023 | $3,089 | $81,370 | $32,490 | $48,880 |
| 2022 | $3,133 | $81,370 | $32,490 | $48,880 |
| 2021 | $2,724 | $64,580 | $25,790 | $38,790 |
| 2020 | $2,835 | $64,580 | $25,790 | $38,790 |
| 2019 | $2,836 | $64,580 | $25,790 | $38,790 |
| 2018 | $2,799 | $61,430 | $25,170 | $36,260 |
| 2017 | $2,803 | $61,430 | $25,170 | $36,260 |
| 2016 | $2,885 | $61,430 | $25,170 | $36,260 |
| 2015 | $2,634 | $54,070 | $22,190 | $31,880 |
| 2014 | $2,623 | $54,070 | $22,190 | $31,880 |
| 2013 | $2,627 | $54,070 | $22,190 | $31,880 |
Agents Affiliated with this Home
-
Jennifer Karasz

Seller's Agent in 2015
Jennifer Karasz
EXP Realty, LLC.
(330) 242-0220
52 Total Sales
-
Suzanne Lambert

Buyer's Agent in 2015
Suzanne Lambert
Howard Hanna
(440) 364-4545
489 Total Sales
-
Ellen Chaney
E
Seller's Agent in 2012
Ellen Chaney
EXP Realty, LLC.
(330) 321-2927
86 Total Sales
Map
Source: MLS Now
MLS Number: 3720742
APN: 024-04B-24-006
- 3951 Beat Rd
- 3799 Vandemark Rd
- 3995 Vandemark Rd
- 7816 Elyria Rd
- 7843 Stone Rd
- 2781 Erhart Rd
- 4020 Beck Rd
- 3792 Avon Lake Rd
- 7244 Lonesome Pine Trail
- 9155 Shank Rd
- 9415 Stone Rd
- W Smith Rd
- 0 Spieth Rd
- 3945 Columbia Rd
- 9661 Stone Rd
- 34433 Law Rd
- 6730 Stone Rd
- 2275 Autumn Creek Path
- 5354 Lance Rd
- 3531 Yost Rd
