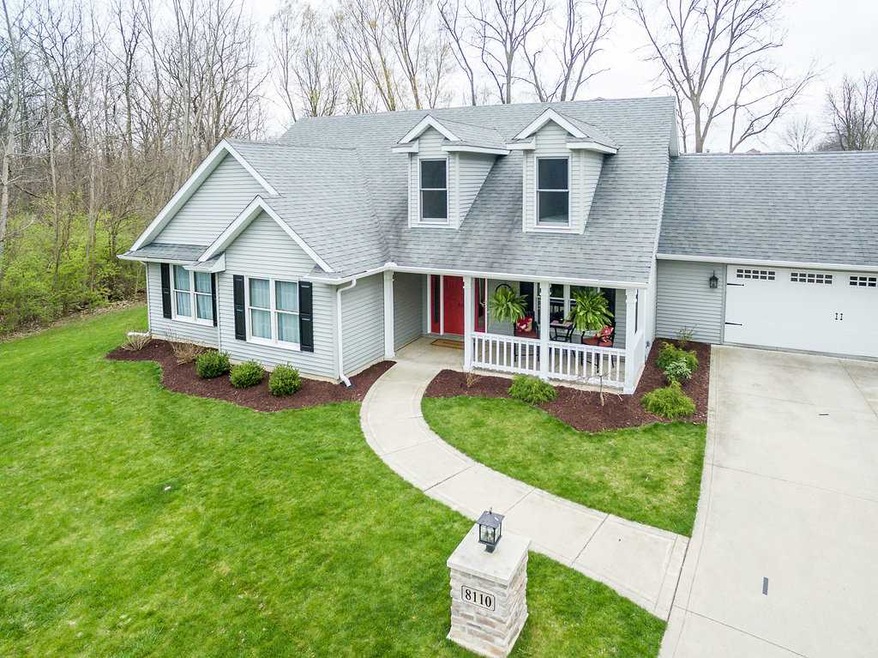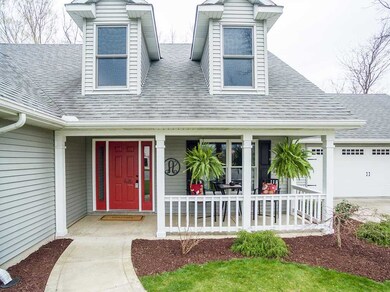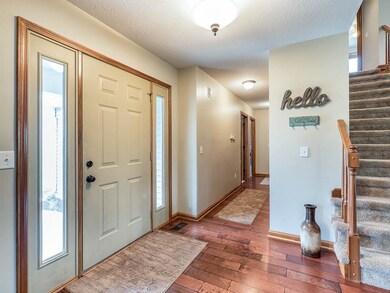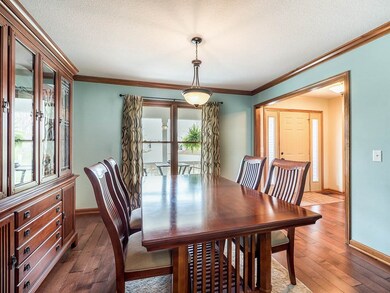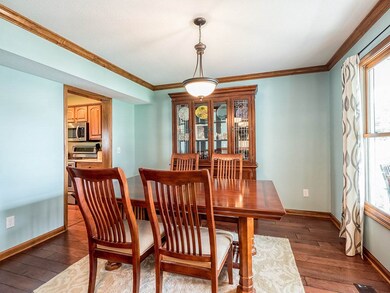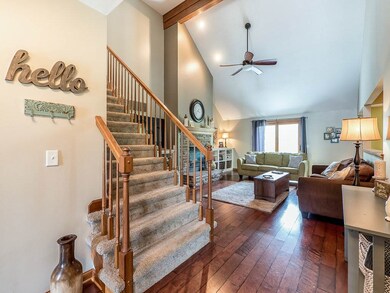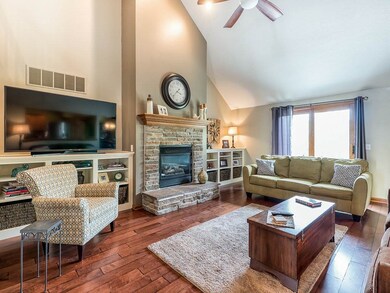
8110 Welshire Blvd Fort Wayne, IN 46815
Kensington Downs NeighborhoodHighlights
- Open Floorplan
- Wooded Lot
- Cathedral Ceiling
- Cape Cod Architecture
- Backs to Open Ground
- Wood Flooring
About This Home
As of October 2024You will not find a more gorgeous home in a neighborhood that is more secluded than this one! At the end of the street in a cul-de-sac that you do not know is there until you get to the driveway. This very large home has been completely updated in the most beautiful and thoughtful ways. The owners have replaced all the flooring which includes hard wood floors on the main floor plus new carpet throughout. They put in a new fireplace and added built-ins on either side, new light fixtures, switches, a blue tooth enabled garage door and thermostat. They have put in a new water heater, refrigerator, oven, dishwasher and disposal, new paint, new pergola and added onto the deck, new counter tops, mirrors, faucets, organizers in closets. This home has over 2500 square feet and that includes a 2nd master suite in the lofted area with it's own living room. This immaculate home boasts 3 full bathrooms! All of this on a half-acre lot that is surrounded by trees and privacy! Come see this gorgeous home before it flies off the market.
Last Agent to Sell the Property
McKenzie Poll
CENTURY 21 Bradley Realty, Inc Listed on: 04/14/2017

Property Details
Home Type
- Condominium
Est. Annual Taxes
- $1,802
Year Built
- Built in 1998
Lot Details
- Backs to Open Ground
- Cul-De-Sac
- Landscaped
- Wooded Lot
HOA Fees
- $10 Monthly HOA Fees
Parking
- 2 Car Attached Garage
- Garage Door Opener
- Driveway
Home Design
- Loft
- Cape Cod Architecture
- Slab Foundation
- Shingle Roof
- Asphalt Roof
- Vinyl Construction Material
Interior Spaces
- 2,546 Sq Ft Home
- 1.5-Story Property
- Open Floorplan
- Cathedral Ceiling
- Ceiling Fan
- 1 Fireplace
- Double Pane Windows
- Formal Dining Room
Kitchen
- Eat-In Kitchen
- Oven or Range
- Laminate Countertops
- Disposal
Flooring
- Wood
- Carpet
Bedrooms and Bathrooms
- 5 Bedrooms
- En-Suite Primary Bedroom
- Walk-In Closet
- Whirlpool Bathtub
- Bathtub with Shower
Laundry
- Laundry on main level
- Gas Dryer Hookup
Attic
- Storage In Attic
- Pull Down Stairs to Attic
Home Security
Utilities
- Forced Air Heating and Cooling System
- High-Efficiency Furnace
- Heating System Uses Gas
Additional Features
- Energy-Efficient HVAC
- Covered patio or porch
- Suburban Location
Community Details
- Community Fire Pit
- Fire and Smoke Detector
Listing and Financial Details
- Assessor Parcel Number 02-08-35-179-002.000-072
Ownership History
Purchase Details
Home Financials for this Owner
Home Financials are based on the most recent Mortgage that was taken out on this home.Purchase Details
Home Financials for this Owner
Home Financials are based on the most recent Mortgage that was taken out on this home.Purchase Details
Home Financials for this Owner
Home Financials are based on the most recent Mortgage that was taken out on this home.Purchase Details
Home Financials for this Owner
Home Financials are based on the most recent Mortgage that was taken out on this home.Purchase Details
Similar Homes in Fort Wayne, IN
Home Values in the Area
Average Home Value in this Area
Purchase History
| Date | Type | Sale Price | Title Company |
|---|---|---|---|
| Warranty Deed | $320,000 | Metropolitan Title Of In | |
| Warranty Deed | $209,000 | Trademark Title | |
| Warranty Deed | -- | Riverbend Title | |
| Interfamily Deed Transfer | -- | None Available | |
| Warranty Deed | -- | Commonwealth-Dreibelbiss Tit |
Mortgage History
| Date | Status | Loan Amount | Loan Type |
|---|---|---|---|
| Open | $256,000 | New Conventional | |
| Previous Owner | $120,000 | New Conventional | |
| Previous Owner | $120,000 | New Conventional | |
| Previous Owner | $177,650 | New Conventional | |
| Previous Owner | $25,800 | Stand Alone Second | |
| Previous Owner | $137,600 | New Conventional | |
| Previous Owner | $153,271 | Unknown | |
| Previous Owner | $133,000 | Unknown |
Property History
| Date | Event | Price | Change | Sq Ft Price |
|---|---|---|---|---|
| 10/11/2024 10/11/24 | Sold | $320,000 | -5.9% | $126 / Sq Ft |
| 09/11/2024 09/11/24 | Pending | -- | -- | -- |
| 09/03/2024 09/03/24 | Price Changed | $340,000 | -2.9% | $134 / Sq Ft |
| 08/31/2024 08/31/24 | For Sale | $350,000 | 0.0% | $137 / Sq Ft |
| 07/24/2024 07/24/24 | Pending | -- | -- | -- |
| 07/15/2024 07/15/24 | For Sale | $350,000 | +67.5% | $137 / Sq Ft |
| 05/31/2017 05/31/17 | Sold | $209,000 | 0.0% | $82 / Sq Ft |
| 04/18/2017 04/18/17 | Pending | -- | -- | -- |
| 04/14/2017 04/14/17 | For Sale | $208,900 | +22.9% | $82 / Sq Ft |
| 06/24/2014 06/24/14 | Sold | $170,000 | -5.5% | $67 / Sq Ft |
| 03/28/2014 03/28/14 | Pending | -- | -- | -- |
| 03/24/2014 03/24/14 | For Sale | $179,900 | -- | $71 / Sq Ft |
Tax History Compared to Growth
Tax History
| Year | Tax Paid | Tax Assessment Tax Assessment Total Assessment is a certain percentage of the fair market value that is determined by local assessors to be the total taxable value of land and additions on the property. | Land | Improvement |
|---|---|---|---|---|
| 2024 | $3,359 | $300,400 | $52,900 | $247,500 |
| 2023 | $3,354 | $293,300 | $52,900 | $240,400 |
| 2022 | $2,769 | $245,400 | $52,900 | $192,500 |
| 2021 | $2,595 | $231,200 | $39,700 | $191,500 |
| 2020 | $2,385 | $217,500 | $39,700 | $177,800 |
| 2019 | $2,192 | $201,200 | $39,700 | $161,500 |
| 2018 | $2,079 | $189,900 | $39,700 | $150,200 |
| 2017 | $1,992 | $180,600 | $39,700 | $140,900 |
| 2016 | $1,871 | $171,800 | $39,700 | $132,100 |
| 2014 | $1,789 | $173,100 | $39,700 | $133,400 |
| 2013 | $3,626 | $174,800 | $39,700 | $135,100 |
Agents Affiliated with this Home
-
C
Seller's Agent in 2024
Christian Cato
CENTURY 21 Bradley Realty, Inc
-
S
Buyer's Agent in 2024
Shane Beer
Wieland Real Estate
-
M
Seller's Agent in 2017
McKenzie Poll
CENTURY 21 Bradley Realty, Inc
-
J
Buyer's Agent in 2017
Jayne Shady
CENTURY 21 Bradley Realty, Inc
-
C
Seller Co-Listing Agent in 2014
Corey Malcolm
RE/MAX
Map
Source: Indiana Regional MLS
MLS Number: 201715632
APN: 02-08-35-179-002.000-072
- 2809 Kingsland Ct
- 2330 Long Rd
- 8427 Harwick Ct
- 7619 Preakness Cove
- 8814 Edwardsberg Place
- 2706 Rolling Meadows Ln
- 8245 Caverango Blvd
- 1634 White Fawn Dr
- 8267 Caverango Blvd
- 8130 Park State Dr
- 8289 Caverango Blvd
- 1312 Kayenta Trail
- 1395 Montura Cove Unit 5
- 1290 Kayenta Trail
- 8630 Maysville Rd
- 3414 Country Park Ln
- 7327 Kern Valley Dr
- 7321 Kern Valley Dr
- 7119 White Eagle Dr
- 1704 Savona Ct
