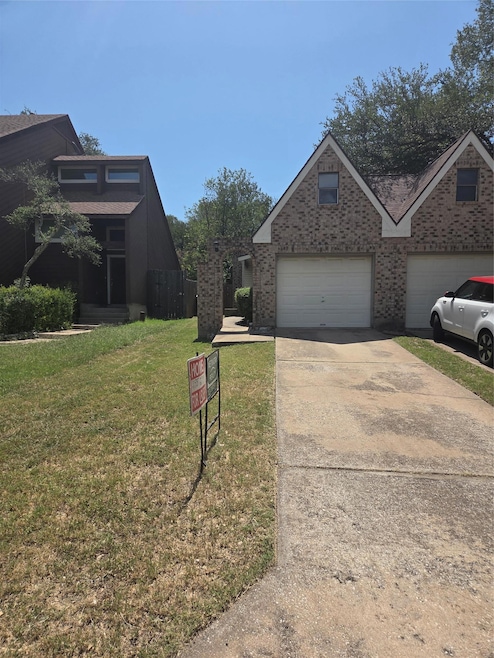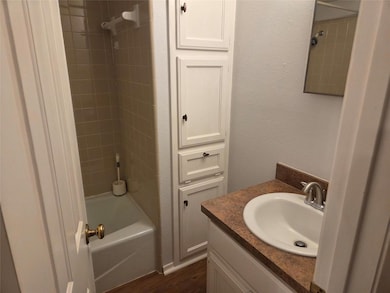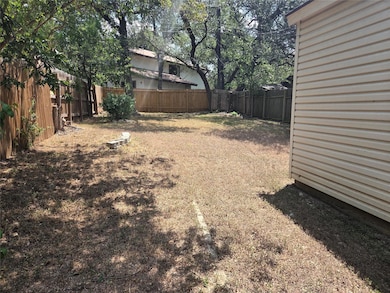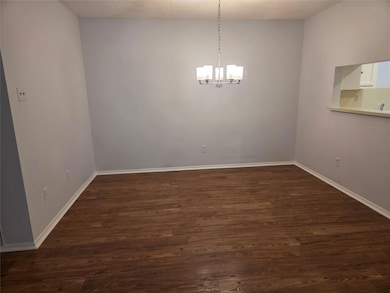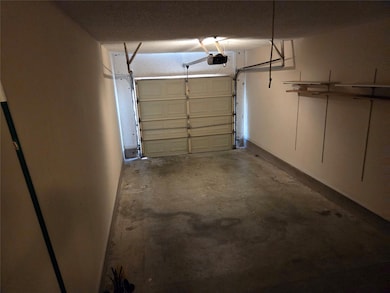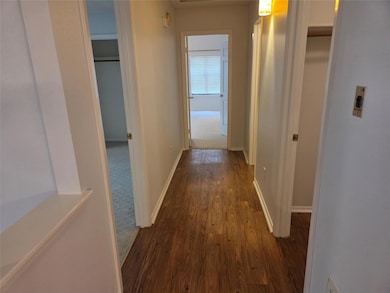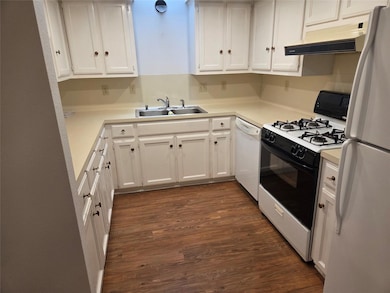
8111 Baywood Dr Unit A Austin, TX 78759
Westover Hills NeighborhoodHighlights
- Mature Trees
- High Ceiling
- 1 Car Attached Garage
- Hill Elementary School Rated A
- No HOA
- Walk-In Closet
About This Home
Great location close to everythng! Living room with fire place to cozy up to on those cold winter nights; ceiling fan; skylight in kitchen; eat in dining area with pass through window for entertaining while you are cooking; walk in closets; master bathroom has loads of storage; garage so that you can keep your car safe from the every changing weather elements; large yard for your entertainment with friends and family.
Listing Agent
Keller Williams Realty Brokerage Phone: (512) 346-3550 License #0663986 Listed on: 09/13/2025

Co-Listing Agent
Keller Williams Realty Brokerage Phone: (512) 346-3550 License #0739215
Property Details
Home Type
- Multi-Family
Est. Annual Taxes
- $13,885
Year Built
- Built in 1981
Lot Details
- 0.27 Acre Lot
- West Facing Home
- Privacy Fence
- Wood Fence
- Back Yard Fenced
- Mature Trees
Parking
- 1 Car Attached Garage
- Front Facing Garage
- Off-Street Parking
Home Design
- Duplex
- Slab Foundation
- Composition Roof
- Masonry Siding
- Vinyl Siding
Interior Spaces
- 1,200 Sq Ft Home
- 1-Story Property
- High Ceiling
- Wood Burning Fireplace
- Blinds
- Living Room with Fireplace
Kitchen
- Gas Range
- Free-Standing Range
- Dishwasher
- Disposal
Flooring
- Carpet
- Tile
- Vinyl
Bedrooms and Bathrooms
- 2 Main Level Bedrooms
- Walk-In Closet
- 2 Full Bathrooms
Schools
- Hill Elementary School
- Murchison Middle School
- Anderson High School
Utilities
- Central Heating and Cooling System
- Heating System Uses Natural Gas
- ENERGY STAR Qualified Water Heater
- Phone Available
- Cable TV Available
Listing and Financial Details
- Security Deposit $1,950
- Tenant pays for all utilities
- 12 Month Lease Term
- $40 Application Fee
- Assessor Parcel Number 02430107150000
Community Details
Overview
- No Home Owners Association
- 2 Units
- Wood Shadows Sec 05 Subdivision
Pet Policy
- Pet Deposit $500
- Dogs and Cats Allowed
- Breed Restrictions
- Small pets allowed
Map
About the Listing Agent

Donna is an assertive, researching Real Estate Agent. With eight of her own properties, her experience benefits buyers and sellers of all price ranges. Each transaction is treated as her own, and she continues to create raving fans as she helps more people each year earning her top Realtor awards at Keller Williams.
Donna's Other Listings
Source: Unlock MLS (Austin Board of REALTORS®)
MLS Number: 6475965
APN: 248413
- 3615 Summit Bend
- 8102 Baywood Dr Unit A
- 8000 Spandera Cove
- 3700 Steck Ave
- 8000 Forest Mesa Dr Unit B
- 3509 Westchester Ave
- 8210 Bent Tree Rd Unit 138
- 8210 Bent Tree Rd Unit 118
- 7906 Havenwood Dr
- 3809 Spicewood Springs Rd Unit 105
- 8111 Middle Ct
- 8121 Greenslope Dr
- 3610 Branigan Ln
- 8314 Bent Tree Rd
- 3704 Williamsburg Cir
- 3804 Williamsburg Cir
- 3913 Myrick Dr
- 3904 Petra Path
- 7907 Tealwood Trail
- 8309 Millway Dr
- 8113 Baywood Dr Unit A
- 3607 Summit Bend Unit B
- 8105 Ceberry Dr Unit B
- 8101 Ceberry Dr
- 8112 Sonnet Ave Unit 102
- 8114 Sonnet Ave Unit 102
- 8002 Sonnet Ave Unit 101
- 7910 Ceberry Dr Unit B
- 3809 Spicewood Springs Rd Unit 249
- 3809 Spicewood Springs Rd Unit 208
- 8104 East Ct
- 8210 Bent Tree Rd Unit 136
- 8210 Bent Tree Rd Unit 226
- 8210 Bent Tree Rd Unit 257
- 4108 Bayberry Dr
- 8402 Cima Oak Ln Unit B4
- 4021 Steck Ave
- 7518 Stonecliff Dr
- 3524 Greystone Dr
- 4008 Cima Serena Dr Unit B
