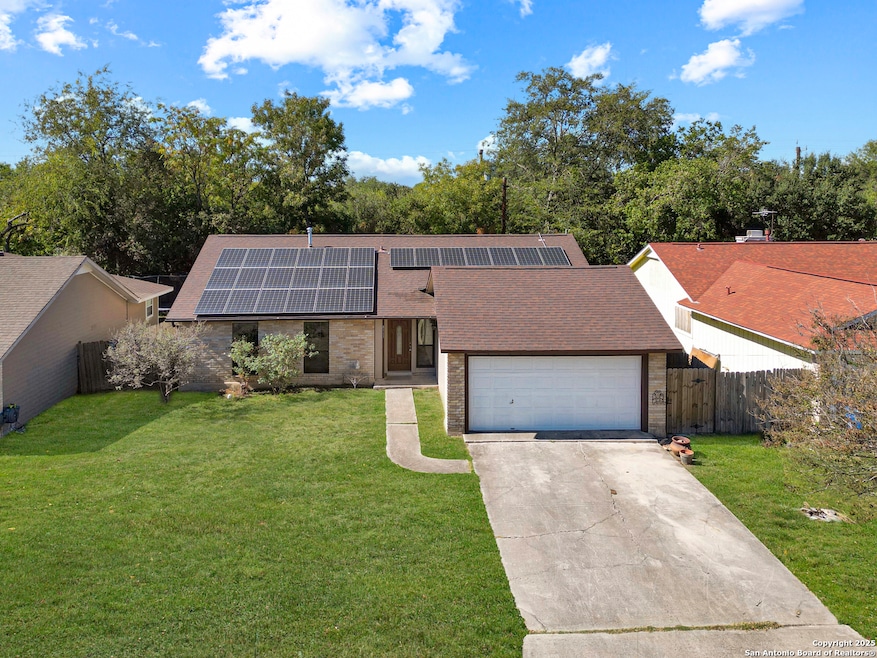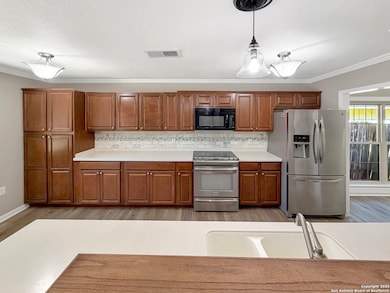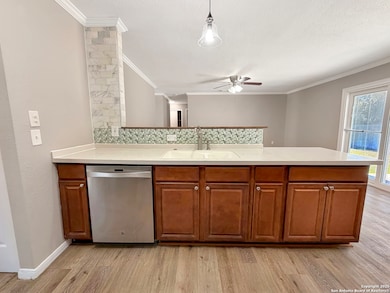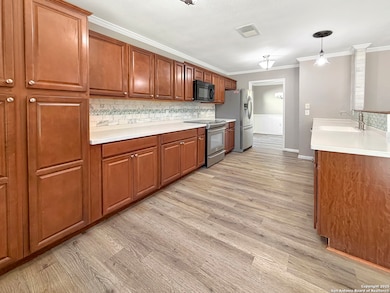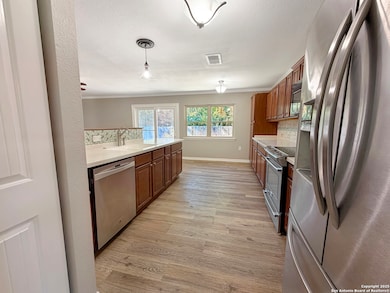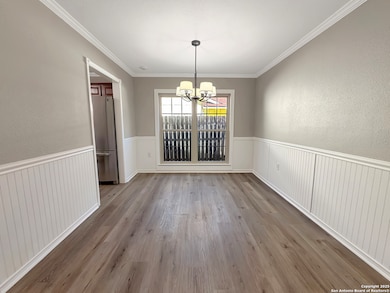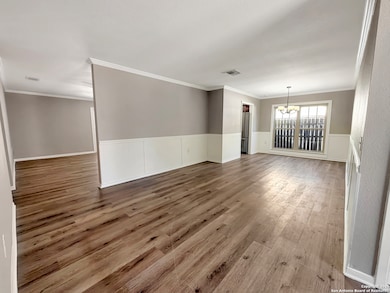8111 Bowens Crossing San Antonio, TX 78250
Northwest NeighborhoodEstimated payment $1,748/month
Highlights
- Tile Patio or Porch
- Ceramic Tile Flooring
- Central Heating and Cooling System
- O'Connor High School Rated A
- Outdoor Storage
- Combination Dining and Living Room
About This Home
MUST SEE beautifully updated 4 bedroom, 2 bath home with a spacious two car garage in the desirable New Territories community. Featuring luxury vinyl plank flooring, fresh paint, and modern finishes throughout, this home is move-in ready and filled with natural light. Enjoy an updated kitchen with nice appliances and a comfortable living area perfect for entertaining or relaxing. Recent upgrades include a like-new HVAC system, water heater, and roof, providing peace of mind for years to come. The large backyard offers plenty of space for outdoor gatherings or playtime. Solar panels are included to help keep energy costs low. Conveniently located near major highways, shopping, dining, and entertainment, with easy access to SeaWorld, Six Flags, parks, and military bases. Homes like this do not last long in this prime Northwest San Antonio location. Schedule your private tour today and make it yours before it's gone!
Home Details
Home Type
- Single Family
Est. Annual Taxes
- $5,480
Year Built
- Built in 1979
Lot Details
- 6,708 Sq Ft Lot
- Fenced
Parking
- 2 Car Garage
Home Design
- Brick Exterior Construction
- Slab Foundation
- Composition Roof
Interior Spaces
- 1,544 Sq Ft Home
- Property has 1 Level
- Ceiling Fan
- Combination Dining and Living Room
Kitchen
- Stove
- Microwave
- Dishwasher
Flooring
- Ceramic Tile
- Vinyl
Bedrooms and Bathrooms
- 4 Bedrooms
- 2 Full Bathrooms
Laundry
- Laundry on main level
- Washer Hookup
Outdoor Features
- Tile Patio or Porch
- Outdoor Storage
Schools
- Brauchle Elementary School
- Stevenson Middle School
Utilities
- Central Heating and Cooling System
- Heating System Uses Natural Gas
Community Details
- New Territories Subdivision
Listing and Financial Details
- Legal Lot and Block 3 / 15
- Assessor Parcel Number 187220150030
Map
Home Values in the Area
Average Home Value in this Area
Tax History
| Year | Tax Paid | Tax Assessment Tax Assessment Total Assessment is a certain percentage of the fair market value that is determined by local assessors to be the total taxable value of land and additions on the property. | Land | Improvement |
|---|---|---|---|---|
| 2025 | $2,173 | $244,360 | $65,860 | $178,500 |
| 2024 | $2,173 | $239,340 | $56,110 | $183,230 |
| 2023 | $2,173 | $225,072 | $56,110 | $183,230 |
| 2022 | $5,701 | $230,290 | $46,300 | $183,990 |
| 2021 | $4,768 | $186,010 | $42,810 | $143,200 |
| 2020 | $4,493 | $172,240 | $21,590 | $150,650 |
| 2019 | $4,078 | $152,240 | $21,590 | $130,650 |
| 2018 | $3,871 | $144,400 | $21,590 | $122,810 |
| 2017 | $3,463 | $128,970 | $21,590 | $107,380 |
| 2016 | $3,228 | $120,200 | $21,590 | $98,610 |
| 2015 | $2,640 | $106,110 | $21,590 | $84,520 |
| 2014 | $2,640 | $97,840 | $0 | $0 |
Property History
| Date | Event | Price | List to Sale | Price per Sq Ft |
|---|---|---|---|---|
| 11/08/2025 11/08/25 | For Sale | $244,900 | -- | $159 / Sq Ft |
Purchase History
| Date | Type | Sale Price | Title Company |
|---|---|---|---|
| Deed | -- | Austin Title Company | |
| Vendors Lien | -- | Stc | |
| Vendors Lien | -- | Atc | |
| Vendors Lien | -- | Lsi Title Agency Inc | |
| Trustee Deed | $79,000 | None Available | |
| Interfamily Deed Transfer | -- | None Available | |
| Vendors Lien | -- | Lalt |
Mortgage History
| Date | Status | Loan Amount | Loan Type |
|---|---|---|---|
| Previous Owner | $292,500 | Seller Take Back | |
| Previous Owner | $91,200 | New Conventional | |
| Previous Owner | $76,500 | Purchase Money Mortgage | |
| Previous Owner | $77,000 | Fannie Mae Freddie Mac | |
| Closed | $0 | Purchase Money Mortgage |
Source: San Antonio Board of REALTORS®
MLS Number: 1921646
APN: 18722-015-0030
- 8004 Laurel Bend
- 8127 Bowens Crossing
- 9490 Points Edge
- 9462 Bowen Dr
- 9462 Brushy Point St
- 9543 Bowen Dr
- 9458 Points Edge
- 9455 Greens Point
- 9631 Ivy Bend St
- 7819 Bowens Crossing
- 9435 Brushy Point St
- 7727 Chatsworth
- 21902 Big Bend
- 9419 Lands Point St
- 9835 Morningfield
- 9839 Kelton Dr
- 8126 Laurel Bend
- 9651 Ivy Bend St
- 9435 Fairpoint
- 9910 Trendwood
- 9455 Greens Point
- 9611 Mystic Bend
- 9847 Kelton Dr
- 9933 Ardash Ln
- 9928 Ardash Ln
- 9806 Kelton Dr
- 8114 Indian Bend
- 9314 Points Edge
- 8131 Grand Bend
- 9002 Mouton
- 9006 Roquefort
- 7642 Alverstone Way
- 10126 Galesburg
- 7619 Alverstone Way
- 7242 Artisan Ln
- 10254 Dover Ridge Unit 206
- 10254 Dover Ridge
- 9135 Rue de Lis
- 7519 Rimhurst
- 9414 Arden Bend
