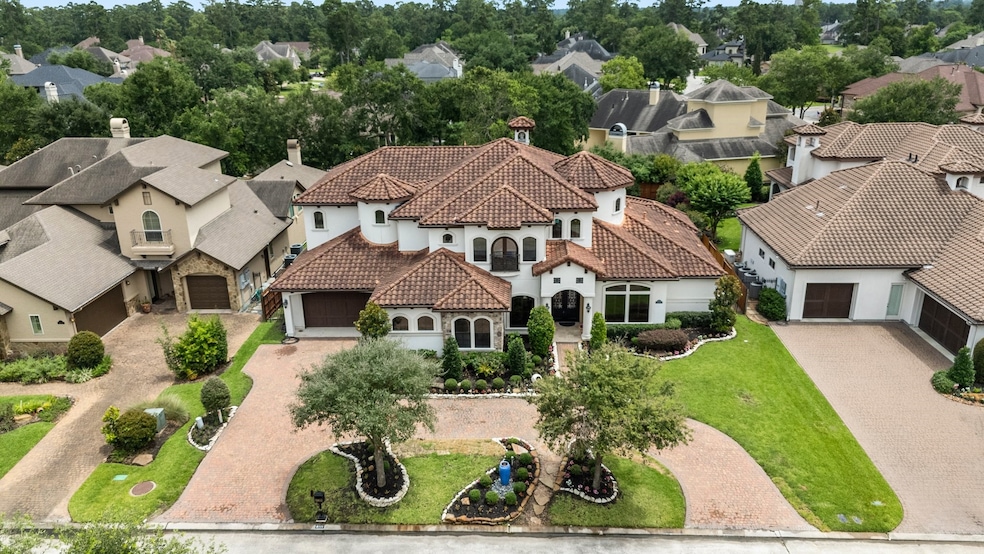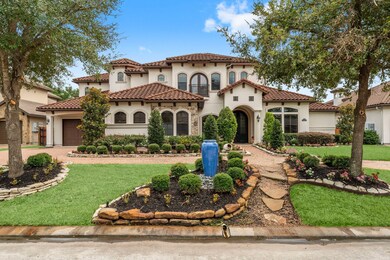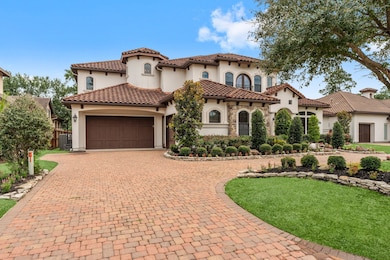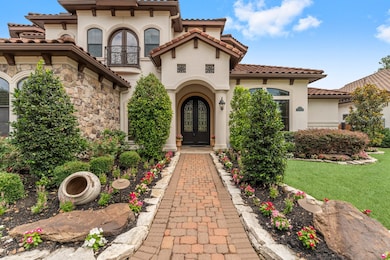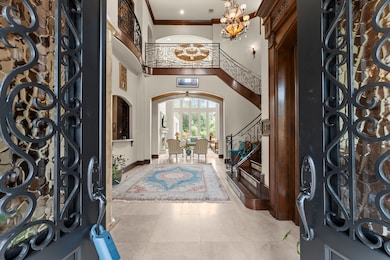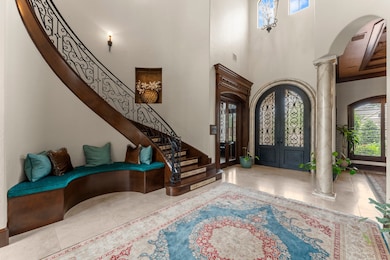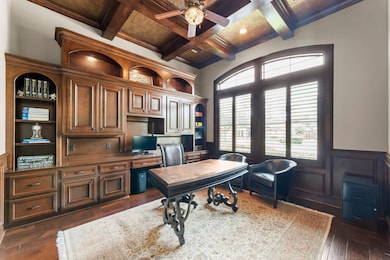
8111 Marshall Falls Dr Spring, TX 77379
Champions NeighborhoodEstimated payment $10,289/month
Highlights
- Wine Room
- Home Theater
- Deck
- Klein High School Rated A
- Heated In Ground Pool
- Marble Flooring
About This Home
Welcome to this stunning resort style home in the highly desired gated community featuring 5 beds, with 6 full/2 half baths. From the moment you enter, the grand foyer with its elegant curved staircase, you will feel warmly welcomed. With a sophisticated study & both formals, the entry sets the tone for a home built to impress. Designed for both entertaining and everyday living, the expansive layout features refined architectural details and abundant natural light. The luxurious primary suite features a peaceful sitting area, large windows overlooking the pool. Spa-like ensuite bath with dual vanities, soaking tub, oversized shower, and his & hers closets. Gourmet kitchen and family room are the heart of the home that offers seamless indoor-outdoor flow thru glass patio sliders to a covered patio equipped with a fireplace and lush views of the private backyard with resort like pool and spa. Upstairs you’ll find 2 beds, media and gm room. Book your tour today.
Listing Agent
Keller Williams Realty The Woodlands License #0673400 Listed on: 05/31/2025

Home Details
Home Type
- Single Family
Est. Annual Taxes
- $24,126
Year Built
- Built in 2012
Lot Details
- 0.35 Acre Lot
- Back Yard Fenced
- Sprinkler System
HOA Fees
- $195 Monthly HOA Fees
Parking
- 3 Car Attached Garage
- Circular Driveway
Home Design
- Traditional Architecture
- Slab Foundation
- Tile Roof
- Stucco
Interior Spaces
- 6,514 Sq Ft Home
- 2-Story Property
- Wet Bar
- Crown Molding
- High Ceiling
- Ceiling Fan
- 2 Fireplaces
- Gas Log Fireplace
- Entrance Foyer
- Wine Room
- Family Room Off Kitchen
- Living Room
- Breakfast Room
- Dining Room
- Home Theater
- Home Office
- Game Room
- Utility Room
- Security System Owned
Kitchen
- Walk-In Pantry
- Double Oven
- Gas Range
- Microwave
- Dishwasher
- Granite Countertops
- Disposal
Flooring
- Wood
- Carpet
- Marble
Bedrooms and Bathrooms
- 5 Bedrooms
- En-Suite Primary Bedroom
- Double Vanity
- Soaking Tub
- Separate Shower
Outdoor Features
- Heated In Ground Pool
- Deck
- Patio
- Outdoor Fireplace
- Outdoor Kitchen
Schools
- Brill Elementary School
- Kleb Intermediate School
- Klein High School
Utilities
- Cooling System Powered By Gas
- Central Heating and Cooling System
- Heating System Uses Gas
Community Details
Overview
- Chapparal Association, Phone Number (281) 537-0957
- Champion Falls Estates Subdivision
Security
- Controlled Access
Map
Home Values in the Area
Average Home Value in this Area
Tax History
| Year | Tax Paid | Tax Assessment Tax Assessment Total Assessment is a certain percentage of the fair market value that is determined by local assessors to be the total taxable value of land and additions on the property. | Land | Improvement |
|---|---|---|---|---|
| 2024 | $20,785 | $1,094,982 | $137,400 | $957,582 |
| 2023 | $20,785 | $1,120,000 | $137,400 | $982,600 |
| 2022 | $21,521 | $963,009 | $137,400 | $825,609 |
| 2021 | $20,819 | $837,277 | $123,088 | $714,189 |
| 2020 | $21,078 | $822,159 | $123,088 | $699,071 |
| 2019 | $22,264 | $839,020 | $123,088 | $715,932 |
| 2018 | $12,228 | $855,130 | $123,088 | $732,042 |
| 2017 | $22,814 | $855,130 | $123,088 | $732,042 |
| 2016 | $22,814 | $855,130 | $123,088 | $732,042 |
| 2015 | $20,493 | $855,130 | $123,088 | $732,042 |
| 2014 | $20,493 | $836,759 | $123,088 | $713,671 |
Property History
| Date | Event | Price | Change | Sq Ft Price |
|---|---|---|---|---|
| 07/30/2025 07/30/25 | Pending | -- | -- | -- |
| 05/31/2025 05/31/25 | For Sale | $1,495,000 | -- | $230 / Sq Ft |
Purchase History
| Date | Type | Sale Price | Title Company |
|---|---|---|---|
| Vendors Lien | -- | None Available | |
| Warranty Deed | -- | Great American Title | |
| Special Warranty Deed | -- | None Available | |
| Vendors Lien | -- | Alamo Title Company 26 |
Mortgage History
| Date | Status | Loan Amount | Loan Type |
|---|---|---|---|
| Open | $600,000 | Credit Line Revolving | |
| Open | $4,800,000 | Purchase Money Mortgage | |
| Closed | $4,800,000 | Commercial | |
| Previous Owner | $319,500 | Credit Line Revolving | |
| Previous Owner | $400,000 | New Conventional | |
| Previous Owner | $738,112 | Unknown | |
| Previous Owner | $105,000 | Purchase Money Mortgage |
Similar Homes in Spring, TX
Source: Houston Association of REALTORS®
MLS Number: 67378115
APN: 1266600010008
- 16610 Champagne Falls Ct
- 16419 Fox Crossing Ln
- 16815 Memorial Oaks Ln
- 16902 Summit Oaks Ln
- 7914 Annola Ln
- 8310 Mentmore Dr
- 16402 Lobo Ln
- 8215 Twining Oaks Ln
- 8315 Lichen Ln
- 8311 Astwood Ct
- 16935 Chapel Pines Dr Unit 62
- 16302 Graven Hill Dr
- 16908 Timberwork Rd
- 7910 Oak Moss Dr
- 16814 Chapel Pines Dr Unit 137
- 16522 Courtland Cir
- 8222 Redchurch Dr
- 8115 Winding Oak Ln
- 8515 Delachase Cir
- 16214 Lobo Ln
