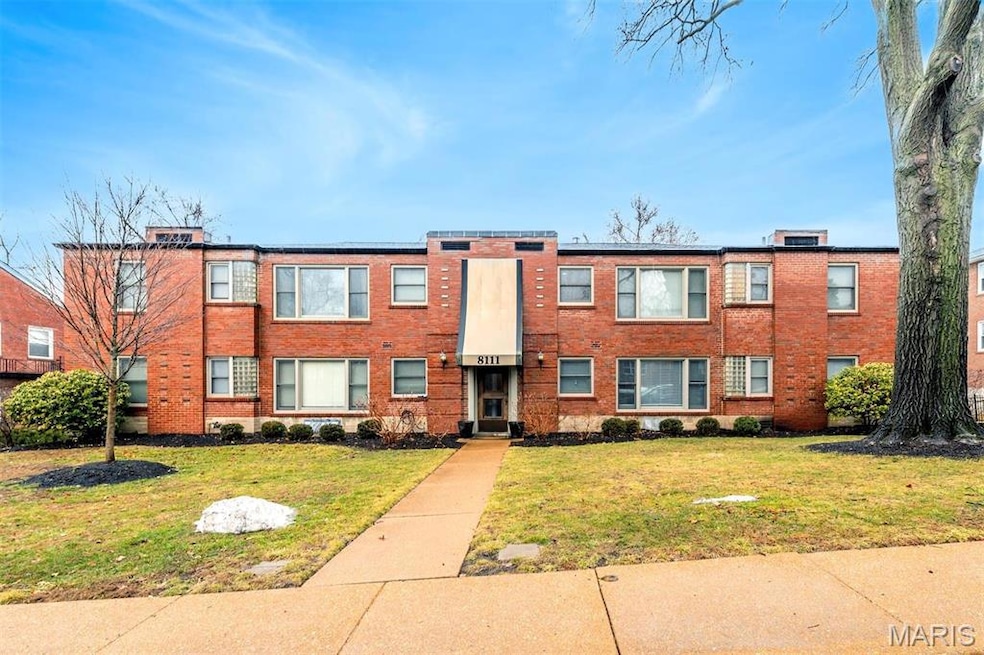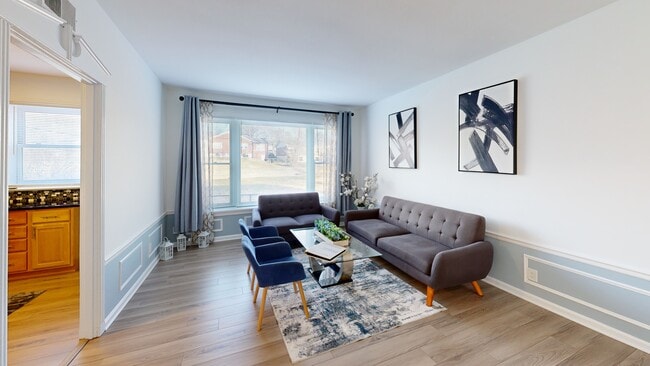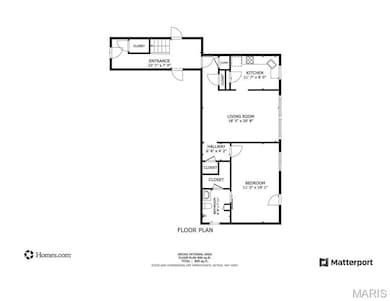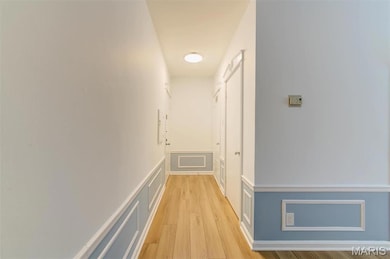
8111 Roxburgh Dr Unit 1NE Saint Louis, MO 63105
Downtown Clayton NeighborhoodEstimated payment $1,320/month
Highlights
- Open Floorplan
- Ranch Style House
- 1 Car Attached Garage
- Meramec Elementary Rated A+
- Granite Countertops
- Historic or Period Millwork
About This Home
Welcome to 8111 Roxburgh Dr #1NE, an amazing condo full of sunshine! Walk into luxury, you are greeted by an expansive living room with huge windows, updated kitchen, & large bedroom suite. New luxury vinyl flooring throughout the unit with fresh, neutral paint. The kitchen has beautiful glass pane cabinetry & granite countertops, with new stainless steel appliances! In-unit laundry with washer/dryer included. The HUGE primary suite boasts walk-in closet and stunning bathroom with walk-in shower. Step outside to enjoy the peaceful patio off the primary suite; great for BBQing and relaxing. Washer, dryer, refrigerator included in the sale! Assigned 1 car tuck-under garage space with lockable storage space. Close to restaurants and shopping, just minutes from Downtown Clayton, the Brentwood Promenade and more! Easy highway access & close to public transportation; but with the private and serene setting of a neighborhood. Highly desired Clayton Schools!
Property Details
Home Type
- Condominium
Est. Annual Taxes
- $2,108
Year Built
- Built in 1943 | Remodeled
HOA Fees
- $300 Monthly HOA Fees
Parking
- 1 Car Attached Garage
- Basement Garage
- Garage Door Opener
- Assigned Parking
Home Design
- Ranch Style House
- Traditional Architecture
- Garden Home
Interior Spaces
- 946 Sq Ft Home
- Open Floorplan
- Historic or Period Millwork
- Ceiling Fan
- Insulated Windows
- Tilt-In Windows
- Window Treatments
- Living Room
- Basement
- Basement Storage
Kitchen
- Electric Oven
- Electric Range
- Microwave
- Dishwasher
- Granite Countertops
Flooring
- Ceramic Tile
- Luxury Vinyl Plank Tile
Bedrooms and Bathrooms
- 1 Bedroom
- Walk-In Closet
- 1 Full Bathroom
- Shower Only
Laundry
- Laundry on main level
- Dryer
- Washer
Outdoor Features
- Patio
Schools
- Meramec Elem. Elementary School
- Wydown Middle School
- Clayton High School
Utilities
- Forced Air Heating and Cooling System
- Heating System Uses Natural Gas
- Natural Gas Connected
- Gas Water Heater
Community Details
- Association fees include insurance, ground maintenance, maintenance parking/roads, sewer, snow removal, trash, water
- 12 Units
Listing and Financial Details
- Assessor Parcel Number 19K-23-0951
Matterport 3D Tour
Floorplan
Map
Home Values in the Area
Average Home Value in this Area
Tax History
| Year | Tax Paid | Tax Assessment Tax Assessment Total Assessment is a certain percentage of the fair market value that is determined by local assessors to be the total taxable value of land and additions on the property. | Land | Improvement |
|---|---|---|---|---|
| 2025 | $2,108 | $29,660 | $11,500 | $18,160 |
| 2024 | $2,108 | $30,650 | $13,830 | $16,820 |
| 2023 | $2,108 | $30,650 | $13,830 | $16,820 |
| 2022 | $1,837 | $25,240 | $11,500 | $13,740 |
| 2021 | $1,830 | $25,240 | $11,500 | $13,740 |
| 2020 | $2,026 | $27,100 | $12,580 | $14,520 |
| 2019 | $1,999 | $27,100 | $12,580 | $14,520 |
| 2018 | $1,564 | $21,490 | $10,430 | $11,060 |
| 2017 | $1,554 | $21,490 | $10,430 | $11,060 |
| 2016 | $1,719 | $22,690 | $5,930 | $16,760 |
| 2015 | $1,734 | $22,690 | $5,930 | $16,760 |
| 2014 | $1,796 | $22,590 | $6,140 | $16,450 |
Property History
| Date | Event | Price | List to Sale | Price per Sq Ft | Prior Sale |
|---|---|---|---|---|---|
| 11/20/2025 11/20/25 | Price Changed | $159,900 | -3.0% | $169 / Sq Ft | |
| 10/24/2025 10/24/25 | Price Changed | $164,900 | 0.0% | $174 / Sq Ft | |
| 10/24/2025 10/24/25 | For Sale | $164,900 | -5.7% | $174 / Sq Ft | |
| 09/18/2025 09/18/25 | Pending | -- | -- | -- | |
| 09/03/2025 09/03/25 | Price Changed | $174,900 | -2.8% | $185 / Sq Ft | |
| 08/11/2025 08/11/25 | Price Changed | $179,900 | -5.3% | $190 / Sq Ft | |
| 08/01/2025 08/01/25 | For Sale | $189,900 | 0.0% | $201 / Sq Ft | |
| 07/31/2025 07/31/25 | Off Market | -- | -- | -- | |
| 07/21/2025 07/21/25 | Price Changed | $189,900 | -5.0% | $201 / Sq Ft | |
| 06/24/2025 06/24/25 | Price Changed | $199,900 | -2.9% | $211 / Sq Ft | |
| 05/23/2025 05/23/25 | Price Changed | $205,900 | -1.9% | $218 / Sq Ft | |
| 04/30/2025 04/30/25 | Price Changed | $209,900 | -2.3% | $222 / Sq Ft | |
| 04/15/2025 04/15/25 | Price Changed | $214,900 | -2.3% | $227 / Sq Ft | |
| 03/21/2025 03/21/25 | Price Changed | $219,900 | -4.0% | $232 / Sq Ft | |
| 03/05/2025 03/05/25 | Price Changed | $229,000 | -2.5% | $242 / Sq Ft | |
| 02/14/2025 02/14/25 | For Sale | $234,900 | +95.9% | $248 / Sq Ft | |
| 02/01/2025 02/01/25 | Off Market | -- | -- | -- | |
| 12/11/2024 12/11/24 | Sold | -- | -- | -- | View Prior Sale |
| 11/25/2024 11/25/24 | Pending | -- | -- | -- | |
| 11/25/2024 11/25/24 | For Sale | $119,900 | -- | $127 / Sq Ft |
Purchase History
| Date | Type | Sale Price | Title Company |
|---|---|---|---|
| Personal Reps Deed | -- | None Listed On Document | |
| Warranty Deed | $127,000 | Investors Title Co Clayton | |
| Warranty Deed | $161,000 | Abstar Title Company | |
| Warranty Deed | $147,500 | -- | |
| Warranty Deed | $145,000 | -- | |
| Interfamily Deed Transfer | -- | -- |
Mortgage History
| Date | Status | Loan Amount | Loan Type |
|---|---|---|---|
| Previous Owner | $95,250 | Adjustable Rate Mortgage/ARM | |
| Previous Owner | $128,000 | Fannie Mae Freddie Mac | |
| Previous Owner | $118,000 | Purchase Money Mortgage | |
| Previous Owner | $54,600 | No Value Available |
About the Listing Agent

Peter Lu, real estate professional and community specialist with EXP Realty, knows a thing or two about falling in love with a house. In 2004, he bought his own home and discovered the confusing world of real estate transactions. He quickly became convinced that there had to be a better way to get people into great houses. Since then, Peter has been committed to helping clients find the home of their dreams without the stress and worry the process usually entails. Whether you're buying or
Peter's Other Listings
Source: MARIS MLS
MLS Number: MIS25005375
APN: 19K-23-0951
- 8111 Roxburgh Dr Unit 1SE
- 8166 Whitburn Dr
- 8115 Edinburgh Dr
- 658 Francis Place
- 250 S Brentwood Blvd Unit 1H
- 8027 Sydney Park
- 32 Berkshire Dr
- 7744 Davis Dr
- 200 S Brentwood Blvd Unit 7E
- 200 S Brentwood Blvd Unit 14D
- 907 S Hanley Rd Unit 5
- 9029 Haverford Terrace Ln
- 1129 Terrace Dr
- 900 S Hanley Rd Unit 15B
- 900 S Hanley Rd Unit 7E
- 900 S Hanley Rd Unit 12A
- 900 S Hanley Rd Unit 6E
- 8604 Red Bud Ave
- 750 S Hanley Rd Unit 180
- 750 S Hanley Rd Unit 120
- 8423 Louwen Dr
- 24 the Boulevard Saint Louis
- 417 Wenneker Dr
- 1071 Terrace Dr
- 901 S Hanley Rd
- 8025 Bonhomme Ave
- 925 S Hanley Rd Unit F
- 212 S Meramec Ave
- 522 S Hanley Rd
- 749 Westwood Dr
- 440 S Hanley Rd Unit 2
- 813 Westwood Dr
- 420 S Hanley Rd Unit 1W
- 7574 York Dr
- 7563 Clayton Rd
- 7551 Byron Place Unit 51-3N
- 8500 Maryland Ave
- 7553 Byron Place Unit 2W
- 7555 Byron Place Unit 55-3N
- 7553-7557 Cromwell Dr





