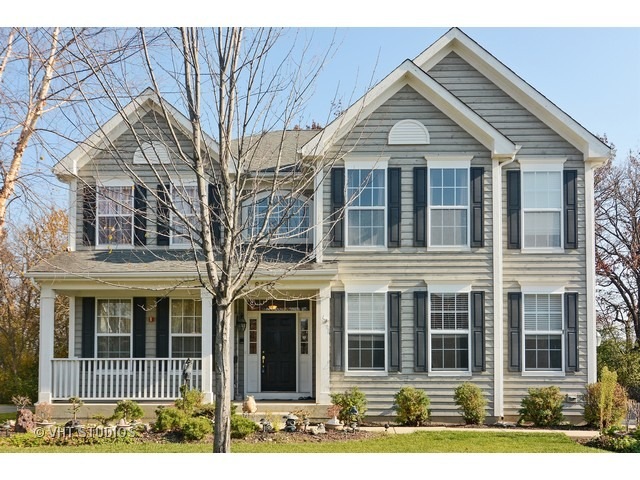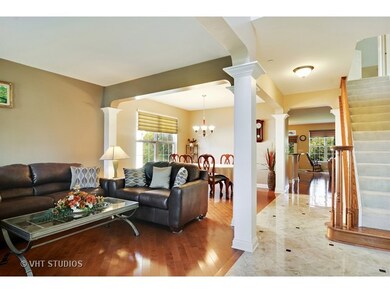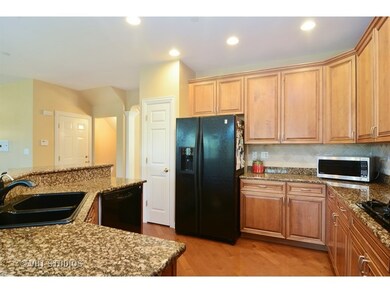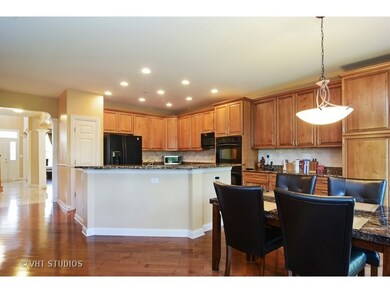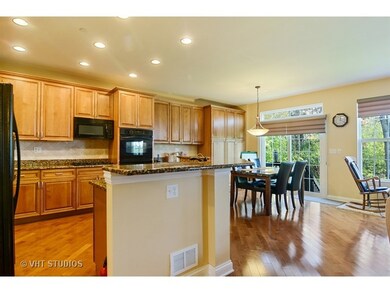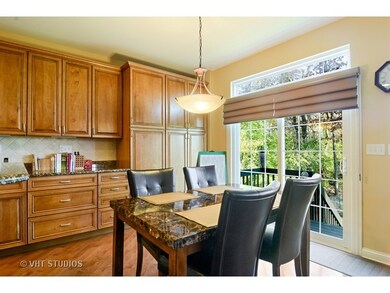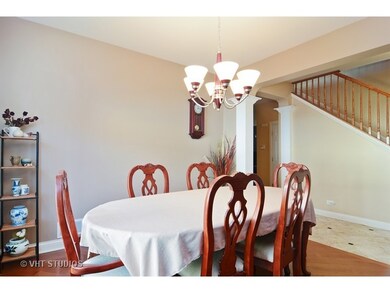
8112 Boulder Ct Long Grove, IL 60047
East Hawthorn Woods NeighborhoodHighlights
- Landscaped Professionally
- Deck
- Vaulted Ceiling
- Fremont Intermediate School Rated A-
- Wooded Lot
- Traditional Architecture
About This Home
As of August 2021A custom built home with gorgeous curb appeal. Traditional architecture, w/cedar siding, double hung windows, an open floor plan, maple floors, spacious kitchen with granite tops & prep island w/sink. 42" maple cabinetry, pantry closet, double oven, stone backsplash & open great room & eating area that overlooks the rear wooded yard & deck. An enormous master suite & spacious master bath w/large walk in closet & premium finishes. All closets have beautiful & functional organizers. 3 additional bedrooms upstairs w/Jack & Jill bath & 3rd full bath. Laundry room off kitchen, 3 car garage, 2 fireplaces, large unfinished English basement. A beautiful home at a wonderful value!
Last Agent to Sell the Property
@properties Christie's International Real Estate License #475122440 Listed on: 01/26/2016

Last Buyer's Agent
James Ruhm
Redfin Corporation
Home Details
Home Type
- Single Family
Est. Annual Taxes
- $15,054
Year Built
- 2003
Lot Details
- Landscaped Professionally
- Wooded Lot
HOA Fees
- $125 per month
Parking
- Attached Garage
- Garage Transmitter
- Garage Door Opener
- Driveway
- Garage Is Owned
Home Design
- Traditional Architecture
- Slab Foundation
- Asphalt Shingled Roof
- Cedar
Interior Spaces
- Vaulted Ceiling
- Gas Log Fireplace
- Sitting Room
- Den
- Loft
- Unfinished Basement
- Rough-In Basement Bathroom
Kitchen
- Breakfast Bar
- Walk-In Pantry
- Double Oven
- Microwave
- Dishwasher
- Kitchen Island
- Disposal
Bedrooms and Bathrooms
- Primary Bathroom is a Full Bathroom
- In-Law or Guest Suite
- Dual Sinks
- Whirlpool Bathtub
- Separate Shower
Laundry
- Dryer
- Washer
Outdoor Features
- Deck
Utilities
- Forced Air Heating and Cooling System
- Heating System Uses Gas
Listing and Financial Details
- Homeowner Tax Exemptions
Ownership History
Purchase Details
Home Financials for this Owner
Home Financials are based on the most recent Mortgage that was taken out on this home.Purchase Details
Home Financials for this Owner
Home Financials are based on the most recent Mortgage that was taken out on this home.Purchase Details
Home Financials for this Owner
Home Financials are based on the most recent Mortgage that was taken out on this home.Purchase Details
Home Financials for this Owner
Home Financials are based on the most recent Mortgage that was taken out on this home.Similar Homes in the area
Home Values in the Area
Average Home Value in this Area
Purchase History
| Date | Type | Sale Price | Title Company |
|---|---|---|---|
| Warranty Deed | $538,500 | Fort Dearborn Land Title Llc | |
| Warranty Deed | $470,000 | Proper Title Llc | |
| Warranty Deed | $500,000 | First American Title | |
| Warranty Deed | $582,000 | Stewart Title Company |
Mortgage History
| Date | Status | Loan Amount | Loan Type |
|---|---|---|---|
| Open | $484,650 | New Conventional | |
| Previous Owner | $404,000 | New Conventional | |
| Previous Owner | $417,000 | Unknown | |
| Previous Owner | $200,000 | Credit Line Revolving | |
| Previous Owner | $203,500 | New Conventional | |
| Previous Owner | $230,000 | New Conventional | |
| Previous Owner | $485,500 | Unknown | |
| Previous Owner | $528,963 | Purchase Money Mortgage |
Property History
| Date | Event | Price | Change | Sq Ft Price |
|---|---|---|---|---|
| 08/17/2021 08/17/21 | Sold | $538,500 | -2.1% | $146 / Sq Ft |
| 07/01/2021 07/01/21 | Pending | -- | -- | -- |
| 06/27/2021 06/27/21 | For Sale | -- | -- | -- |
| 06/23/2021 06/23/21 | Pending | -- | -- | -- |
| 06/18/2021 06/18/21 | For Sale | $549,900 | +17.0% | $149 / Sq Ft |
| 06/17/2016 06/17/16 | Sold | $470,000 | -3.1% | $127 / Sq Ft |
| 03/19/2016 03/19/16 | Pending | -- | -- | -- |
| 03/11/2016 03/11/16 | Price Changed | $484,900 | -0.6% | $131 / Sq Ft |
| 02/12/2016 02/12/16 | Price Changed | $487,800 | -2.4% | $132 / Sq Ft |
| 01/26/2016 01/26/16 | For Sale | $499,900 | -- | $135 / Sq Ft |
Tax History Compared to Growth
Tax History
| Year | Tax Paid | Tax Assessment Tax Assessment Total Assessment is a certain percentage of the fair market value that is determined by local assessors to be the total taxable value of land and additions on the property. | Land | Improvement |
|---|---|---|---|---|
| 2024 | $15,054 | $206,992 | $35,239 | $171,753 |
| 2023 | $14,492 | $189,657 | $32,288 | $157,369 |
| 2022 | $14,492 | $179,890 | $37,929 | $141,961 |
| 2021 | $13,821 | $173,588 | $36,600 | $136,988 |
| 2020 | $13,812 | $168,811 | $35,593 | $133,218 |
| 2019 | $13,348 | $163,261 | $34,423 | $128,838 |
| 2018 | $12,968 | $161,742 | $35,817 | $125,925 |
| 2017 | $12,791 | $156,651 | $34,690 | $121,961 |
| 2016 | $14,702 | $173,150 | $32,947 | $140,203 |
| 2015 | $14,567 | $162,323 | $30,887 | $131,436 |
| 2014 | $13,080 | $147,206 | $26,695 | $120,511 |
| 2012 | $13,141 | $148,513 | $26,932 | $121,581 |
Agents Affiliated with this Home
-

Seller's Agent in 2021
Cory Green
Compass
(312) 485-0897
1 in this area
249 Total Sales
-
M
Buyer's Agent in 2021
Michael Battaglia
Coldwell Banker Realty
-

Seller's Agent in 2016
Samantha Kalamaras
@ Properties
(847) 858-7725
401 Total Sales
-

Seller Co-Listing Agent in 2016
Vince Kalamaras
@ Properties
-
J
Buyer's Agent in 2016
James Ruhm
Redfin Corporation
Map
Source: Midwest Real Estate Data (MRED)
MLS Number: MRD09124530
APN: 10-35-305-024
- 26359 N Hickory Rd
- 37 Seneca Ave W
- 26301 N Highland Dr
- 2 Rutgers Ct
- 6891 September Blvd
- 21309 W Crescent Dr
- 26874 N Countryside Lake Dr
- 21377 W Sylvan Dr S
- 21379 W Sylvan Dr
- 1 Seneca Ave W
- 26668 N Middleton Pkwy
- 6867 Ellis Ave
- 6873 Ellis Ave
- 19925 Indian Creek Rd
- 19466 W Aspen Dr
- 19451 W Hoag Ct
- 26525 N Il Route 83 Unit B
- 1593 Surridge Ct
- 32 E Peter Ln
- 25909 N Arrowhead Dr
