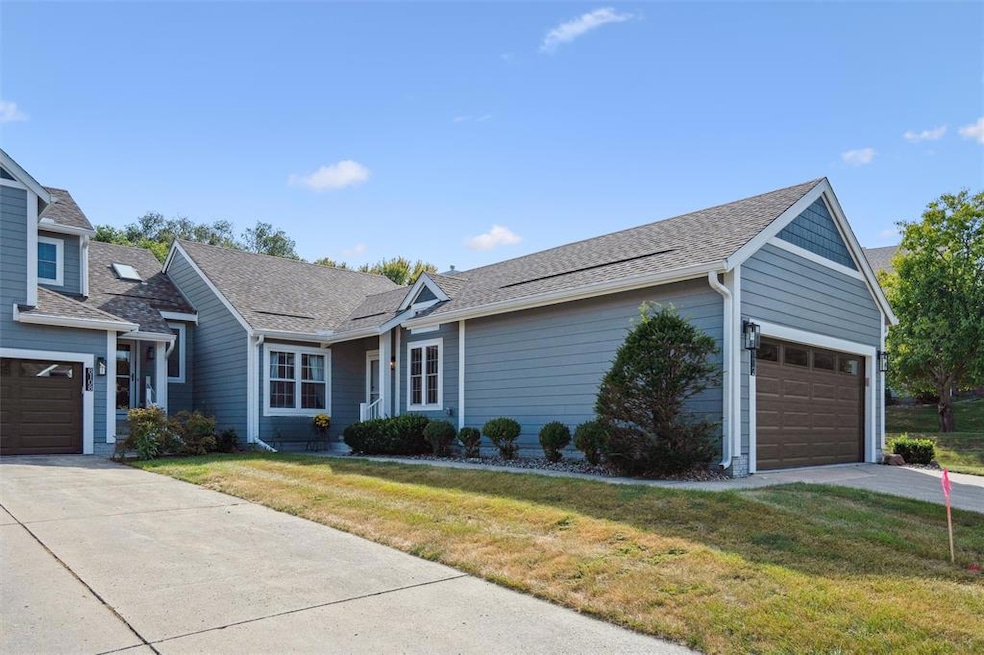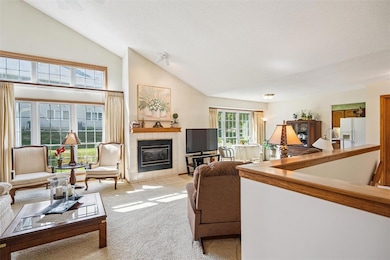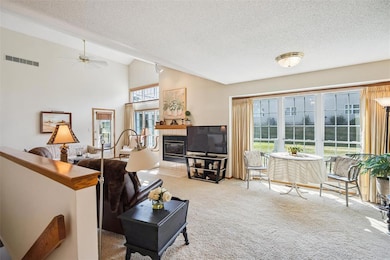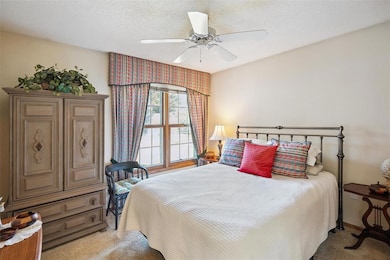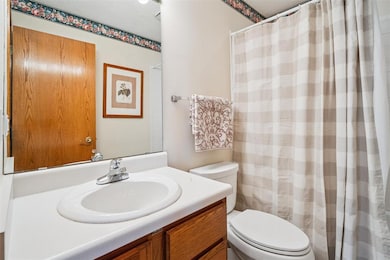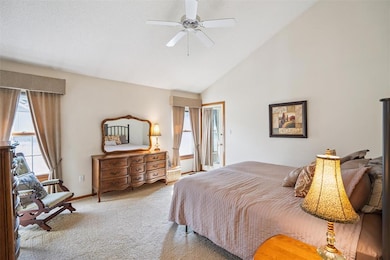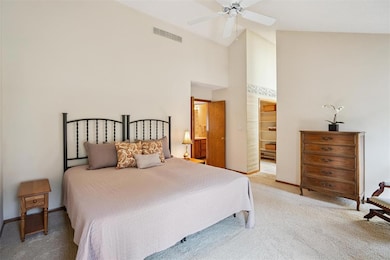8112 Cobblestone Rd Urbandale, IA 50322
Estimated payment $2,177/month
Highlights
- In Ground Pool
- Deck
- 1 Fireplace
- Valley High School Rated A
- Ranch Style House
- Sun or Florida Room
About This Home
Leisurely living nestled within the friendly and caring community of Cobblestone! You’ll love this ranch with 2 bedrooms and 2 baths upstairs. The finished lower level adds additional living and a 3rd non-conforming bedroom, large full bath and tons of storage options. Start your chilly mornings next to the potbelly stove in the peaceful 4 season porch; a private sanctuary with tranquil views opening onto your brand-new composite deck. Versatile townhouse made for quiet relaxation or outdoor entertaining. Pop outside your front door for a fun trip to the private community pool. Also enjoy easy access to the neighboring walking trail, parks, shopping, dining, and West Des Moines schools. You’ll have plenty of time to live life with all the included updates - such as new Siding, Roof, Exterior lighting, Garage door, Windows, Newer Furnace, A/C, Washer and Dryer! And for your peace of mind, a HSA Home Warranty is included in purchase!
This is the one! Come check it out! This is the one! Come check it out!
Townhouse Details
Home Type
- Townhome
Est. Annual Taxes
- $3,900
Year Built
- Built in 1991
Lot Details
- 5,342 Sq Ft Lot
- Lot Dimensions are 47.9x111.5
HOA Fees
- $622 Monthly HOA Fees
Home Design
- Ranch Style House
- Asphalt Shingled Roof
- Cement Board or Planked
Interior Spaces
- 1,273 Sq Ft Home
- 1 Fireplace
- Drapes & Rods
- Family Room Downstairs
- Dining Area
- Sun or Florida Room
- Finished Basement
Kitchen
- Eat-In Kitchen
- Stove
- Dishwasher
Flooring
- Carpet
- Luxury Vinyl Plank Tile
Bedrooms and Bathrooms
Laundry
- Dryer
- Washer
Home Security
Parking
- 2 Car Attached Garage
- Driveway
Outdoor Features
- In Ground Pool
- Deck
Additional Features
- Accessible Ramps
- Forced Air Heating and Cooling System
Listing and Financial Details
- Assessor Parcel Number 31200559834000
Community Details
Overview
- West Property Management Association, Phone Number (515) 778-7590
- The community has rules related to renting
Recreation
- Community Pool
- Snow Removal
Security
- Fire and Smoke Detector
Map
Home Values in the Area
Average Home Value in this Area
Tax History
| Year | Tax Paid | Tax Assessment Tax Assessment Total Assessment is a certain percentage of the fair market value that is determined by local assessors to be the total taxable value of land and additions on the property. | Land | Improvement |
|---|---|---|---|---|
| 2025 | $3,838 | $256,200 | $29,200 | $227,000 |
| 2024 | $3,838 | $248,300 | $27,800 | $220,500 |
| 2023 | $4,480 | $248,300 | $27,800 | $220,500 |
| 2022 | $4,426 | $250,400 | $26,600 | $223,800 |
| 2021 | $4,296 | $250,400 | $26,600 | $223,800 |
| 2020 | $4,228 | $230,900 | $26,000 | $204,900 |
| 2019 | $4,046 | $230,900 | $26,000 | $204,900 |
| 2018 | $3,896 | $211,600 | $25,400 | $186,200 |
| 2017 | $3,530 | $211,600 | $25,400 | $186,200 |
| 2016 | $3,436 | $188,300 | $25,000 | $163,300 |
| 2015 | $3,436 | $188,300 | $25,000 | $163,300 |
| 2014 | $3,578 | $193,900 | $28,300 | $165,600 |
Property History
| Date | Event | Price | List to Sale | Price per Sq Ft | Prior Sale |
|---|---|---|---|---|---|
| 11/03/2025 11/03/25 | Pending | -- | -- | -- | |
| 10/01/2025 10/01/25 | For Sale | $232,900 | 0.0% | $183 / Sq Ft | |
| 09/16/2025 09/16/25 | Pending | -- | -- | -- | |
| 09/10/2025 09/10/25 | For Sale | $232,900 | +13.6% | $183 / Sq Ft | |
| 05/16/2016 05/16/16 | Sold | $205,000 | -2.3% | $161 / Sq Ft | View Prior Sale |
| 05/16/2016 05/16/16 | Pending | -- | -- | -- | |
| 04/07/2016 04/07/16 | For Sale | $209,900 | -- | $165 / Sq Ft |
Purchase History
| Date | Type | Sale Price | Title Company |
|---|---|---|---|
| Quit Claim Deed | -- | -- | |
| Quit Claim Deed | -- | -- | |
| Quit Claim Deed | -- | None Listed On Document | |
| Warranty Deed | $205,000 | None Available |
Source: Des Moines Area Association of REALTORS®
MLS Number: 725931
APN: 312-00559834000
- 2405 81st Cir
- 8075 Garrison Rd
- 8024 Cobblestone Rd
- 8073 Cobblestone Rd
- 8020 Cobblestone Rd
- 2548 Pine Cir
- 8037 Cobblestone Ct
- 8008 Cobblestone Rd
- TBD Hickman Rd
- 2651 82nd St
- 8195 Sunrise Blvd
- 8011 Northwest Dr
- 1808 80th St
- 8826 Franklin Ave
- 2908 88th Ct
- 1916 74th St
- 8047 Dellwood Dr
- 1710 Plaza Cir
- 7422 Oak Brook Dr
- 1901 NW 89th St
