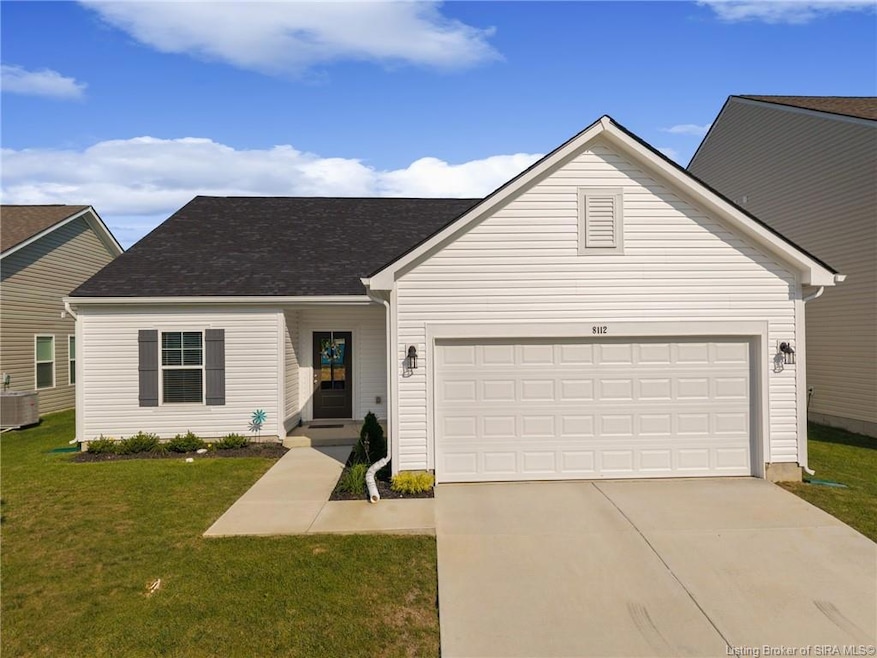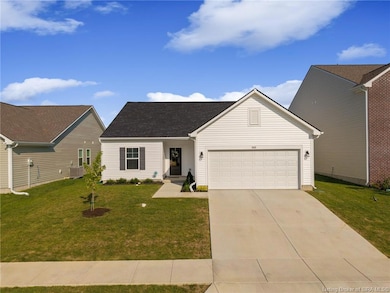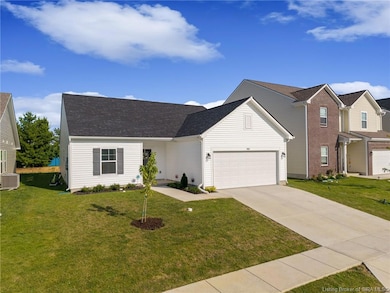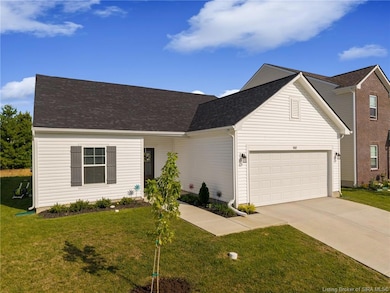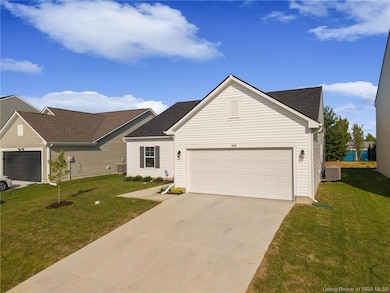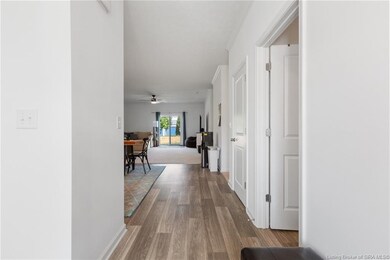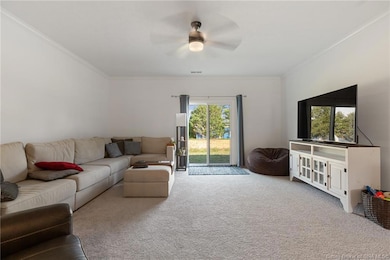8112 Lucas Ln Charlestown, IN 47111
Estimated payment $1,375/month
Total Views
4,576
3
Beds
2
Baths
1,613
Sq Ft
$161
Price per Sq Ft
Highlights
- Porch
- Eat-In Kitchen
- Patio
- 2 Car Attached Garage
- Walk-In Closet
- Kitchen Island
About This Home
Welcome to 8112 Lucas Lane in Charlestown — a beautifully built 2024 home offering over 1,600 sq
ft of modern living. This 3 bed, 2 full bath gem features a wide open floor plan, luxury finishes,
and a spacious eat-in kitchen with gleaming quartz countertops. Less than a year old, this home is
practically brand new and move-in ready. Located just minutes from the booming River Ridge
development, you’ll love the convenience while enjoying the peaceful suburban setting. Don’t miss
your chance to own this stylish and functional home in a prime location!
Home Details
Home Type
- Single Family
Est. Annual Taxes
- $6
Year Built
- Built in 2024
Lot Details
- 6,098 Sq Ft Lot
HOA Fees
- $4 Monthly HOA Fees
Parking
- 2 Car Attached Garage
- Garage Door Opener
Home Design
- Slab Foundation
- Frame Construction
Interior Spaces
- 1,613 Sq Ft Home
- 1-Story Property
- Family Room
- Utility Room
Kitchen
- Eat-In Kitchen
- Oven or Range
- Dishwasher
- Kitchen Island
Bedrooms and Bathrooms
- 3 Bedrooms
- Split Bedroom Floorplan
- Walk-In Closet
- 2 Full Bathrooms
Outdoor Features
- Patio
- Porch
Utilities
- Forced Air Heating and Cooling System
- Heat Pump System
- Electric Water Heater
Listing and Financial Details
- Assessor Parcel Number 104207100244000039
Map
Create a Home Valuation Report for This Property
The Home Valuation Report is an in-depth analysis detailing your home's value as well as a comparison with similar homes in the area
Home Values in the Area
Average Home Value in this Area
Tax History
| Year | Tax Paid | Tax Assessment Tax Assessment Total Assessment is a certain percentage of the fair market value that is determined by local assessors to be the total taxable value of land and additions on the property. | Land | Improvement |
|---|---|---|---|---|
| 2024 | $6 | $200 | $200 | $0 |
| 2023 | $6 | $200 | $200 | $0 |
| 2022 | $6 | $200 | $200 | $0 |
Source: Public Records
Property History
| Date | Event | Price | List to Sale | Price per Sq Ft | Prior Sale |
|---|---|---|---|---|---|
| 10/20/2025 10/20/25 | Price Changed | $260,000 | -4.0% | $161 / Sq Ft | |
| 10/13/2025 10/13/25 | Price Changed | $270,900 | -0.7% | $168 / Sq Ft | |
| 10/03/2025 10/03/25 | For Sale | $272,900 | +5.0% | $169 / Sq Ft | |
| 12/07/2024 12/07/24 | Pending | -- | -- | -- | |
| 11/27/2024 11/27/24 | Sold | $260,000 | -3.7% | $161 / Sq Ft | View Prior Sale |
| 10/28/2024 10/28/24 | Price Changed | $269,990 | -3.3% | $167 / Sq Ft | |
| 09/11/2024 09/11/24 | For Sale | $279,325 | -- | $173 / Sq Ft |
Source: Southern Indiana REALTORS® Association
Source: Southern Indiana REALTORS® Association
MLS Number: 2025011604
APN: 10-42-07-100-244.000-039
Nearby Homes
- Ironwood Plan at Stacy Springs
- Ashton Plan at Stacy Springs
- Chestnut Plan at Stacy Springs
- Empress Plan at Stacy Springs
- Palmetto Plan at Stacy Springs
- Norway Plan at Stacy Springs
- Juniper Plan at Stacy Springs
- Aspen II Plan at Stacy Springs
- Bradford Plan at Stacy Springs
- Cooper Plan at Stacy Springs
- Spruce Plan at Stacy Springs
- 7994 Kismet Dr
- 8614 Eagle Trail
- 8911 Highway 62
- 6315 Old Bethany Rd
- 2054 Harmony Ln
- 5119 - LOT 124 Boulder Springs Blvd
- 5125- LOT 127 Boulder Springs Blvd
- 5123- LOT 126 Boulder Springs Blvd
- 5118- LOT 123 Boulder Springs Blvd
- 5201 W River Ridge Pkwy
- 407 Pike St
- 3000 Harmony Ln
- 760 Main St
- 328 Clark Rd
- 1155 Highway 62
- 1632 Old Salem Rd
- 12307 Ridgeview Dr
- 7000 Lake Dr
- 4101 Herb Lewis Rd
- 3421 Morgan Trail
- 620 W Utica St Unit 2
- 4038 Herb Lewis Rd
- 100 Stonebench Cir
- 3300 Schlosser Farm Way
- 7722 Old State Road 60
- 3610 Alannah Gardens Ct
- 901 Somerset Ct
- 2709 Crownpoint Dr
- 3500 Ellingsworth Dairy Dr
