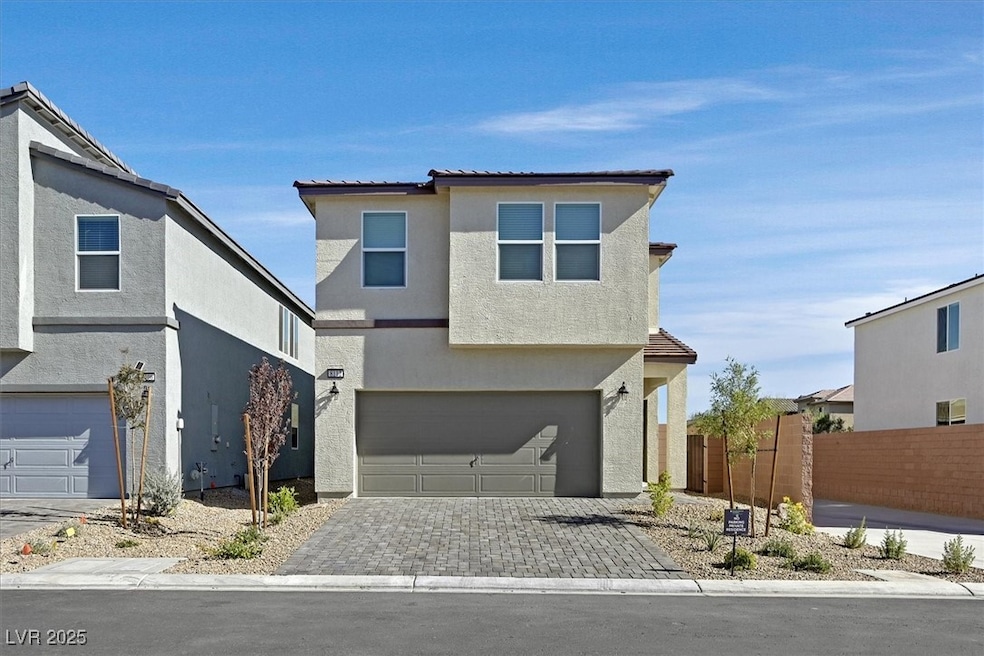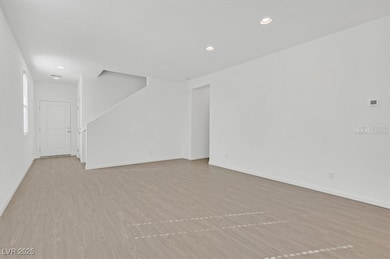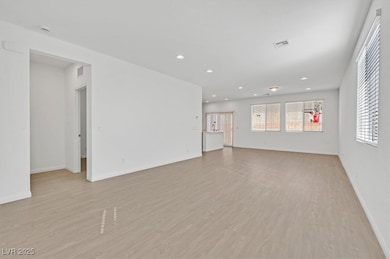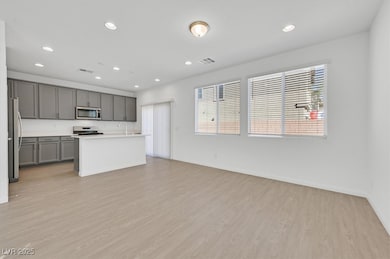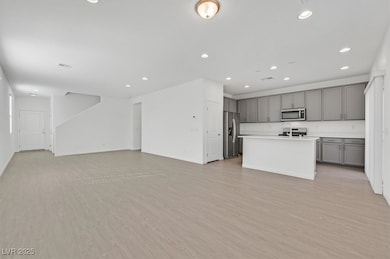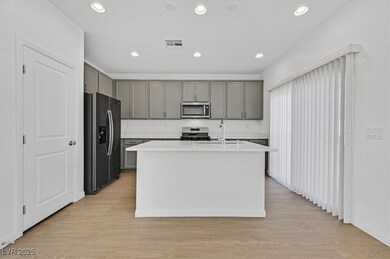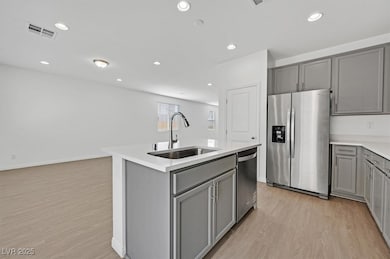8112 Rockflower St Las Vegas, NV 89113
Coronado Ranch NeighborhoodHighlights
- Main Floor Bedroom
- Tile Flooring
- 2 Car Garage
- Laundry Room
- Central Heating and Cooling System
- Washer and Dryer
About This Home
Welcome to this beautifully designed home featuring an inviting foyer, open-concept dining area, and an elegant great room—perfect for gatherings. The modern kitchen offers a center island with breakfast bar, ample pantry storage, and sliding-door access to the backyard. A first-floor bedroom with a full bath nearby is ideal for guests or extended family. Upstairs, the primary suite boasts a large walk-in closet and a private bath with dual vanities and a separate water closet. Two additional bedrooms share a full hall bath and connect to a spacious loft, providing the perfect flex space. Additional highlights include an everyday entry, convenient upstairs laundry, and a functional floor plan designed for comfort and convenience.
Listing Agent
Homers Realty LLC Brokerage Phone: 702-866-0581 License #B.1002264 Listed on: 11/11/2025
Home Details
Home Type
- Single Family
Year Built
- Built in 2025
Lot Details
- 3,485 Sq Ft Lot
- West Facing Home
- Back Yard Fenced
- Block Wall Fence
Parking
- 2 Car Garage
Home Design
- Frame Construction
- Tile Roof
- Stucco
Interior Spaces
- 2,182 Sq Ft Home
- 2-Story Property
- Blinds
Kitchen
- Gas Oven
- Gas Range
- Microwave
- Dishwasher
- Disposal
Flooring
- Carpet
- Tile
Bedrooms and Bathrooms
- 4 Bedrooms
- Main Floor Bedroom
- 3 Full Bathrooms
Laundry
- Laundry Room
- Laundry on upper level
- Washer and Dryer
Schools
- Snyder Elementary School
- Canarelli Lawrence & Heidi Middle School
- Sierra Vista High School
Utilities
- Central Heating and Cooling System
- Heating System Uses Gas
- Cable TV Not Available
Listing and Financial Details
- Security Deposit $3,000
- Property Available on 11/11/25
- Tenant pays for cable TV, electricity, gas, grounds care, sewer, trash collection, water
Community Details
Overview
- Property has a Home Owners Association
- Secondary HOA Phone (702) 216-7436
- Windmill & Cimarron Subdivision
- The community has rules related to covenants, conditions, and restrictions
Pet Policy
- Pets Allowed
- Pet Deposit $400
Map
Source: Las Vegas REALTORS®
MLS Number: 2734428
APN: 176-16-516-002
- 8139 Bearpoppy Ct
- 8133 Bearpoppy Ct
- Tanglewood Plan at Maxwell Ridge
- Frasera Plan at Maxwell Ridge
- Covena Plan at Maxwell Ridge
- 8142 Rockflower St
- 8124 Beebrush Ct
- 8184 Warbonnet Way
- 8171 Misty Horizon Ct
- 7895 Bethel Heights Ln
- 8057 Adelaide Hills St
- 8338 Indian Lakes Ct
- 8003 Adelaide Hills St
- 7866 Pink Opal Ave
- 7867 Pink Opal Ave
- 7842 Pink Opal Ave
- 7983 Texas Hills St
- 7977 Texas Hills St
- 8411 S Cimarron Rd
- 8278 Palladium St
- 8124 Rockflower St
- 8154 Rockflower St
- 8136 Beebrush Ct
- 8033 Adelaide Hills St
- 7858 Morganite Ave
- 7839 Morganite Ave
- 7850 W Shelbourne Ave
- 7792 Vino Vranec Ct
- 8396 Sweetwater Creek Way
- 8364 Spanish Creek Ct
- 7701 W Robindale Rd Unit 210
- 7701 W Robindale Rd Unit 156
- 8465 W Wigwam Ave
- 410 Baldur Run St
- 7536 Mojave Wind Ave
- 8344 S Pioneer Way
- 8374 S Pioneer Way
- 7742 Trails Village Place
- 297 Auster Park Ave
- 7609 Slide Rock Ave
