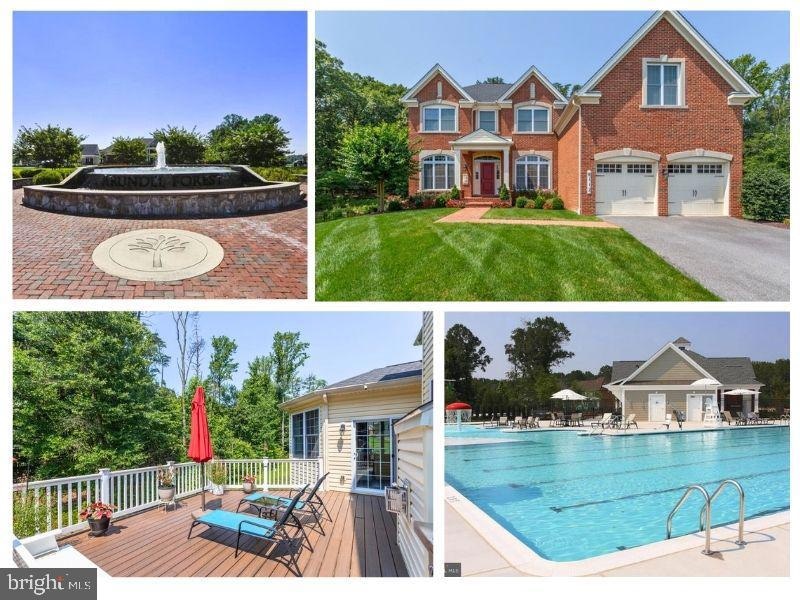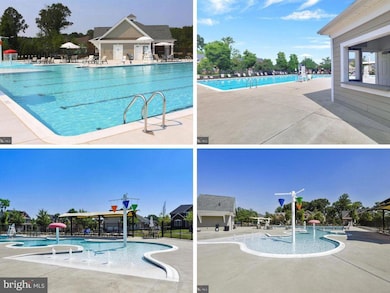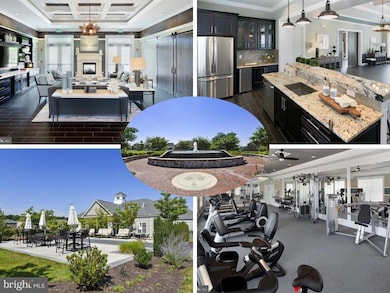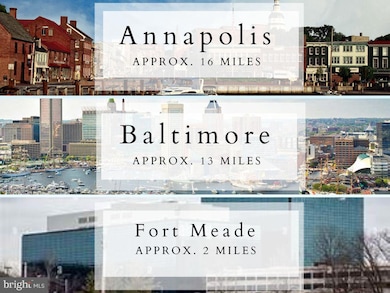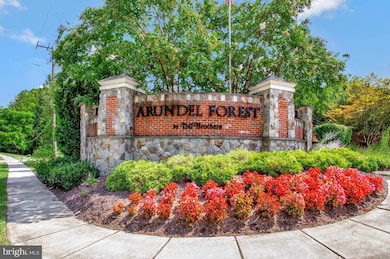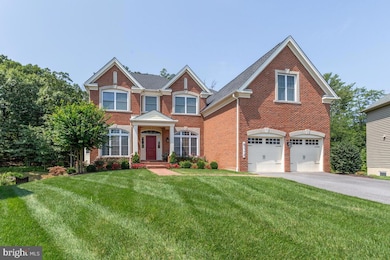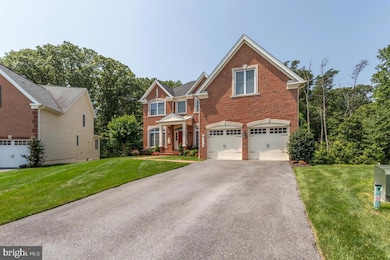8112 Tulip Poplar Ct Severn, MD 21144
Estimated payment $5,391/month
Highlights
- Colonial Architecture
- Mud Room
- 2 Car Attached Garage
- 1 Fireplace
- Community Pool
- Soaking Tub
About This Home
A Rare Luxury Living Opportunity in Arundel Forest Welcome to a truly exceptional residence in the coveted community of Arundel Forest, where timeless architecture meets resort-style living. Perfectly positioned near Fort Meade, BWI Airport, Washington D.C., Baltimore, and Annapolis, this home offers both prestige and convenience—an unparalleled lifestyle for today’s discerning buyer. Residents of Arundel Forest enjoy an amenity-rich retreat with a stunning community pool, clubhouse, fitness center, scenic walking trails, and a state-of-the-art playground—all just moments from your front door. Set on one of the most premier lots in the neighborhood, this Toll Brothers Ellsworth with Carolina elevation makes an unforgettable first impression with its stately all-brick façade, elegant rooflines, and professionally curated landscaping. Tucked into a quiet cul-de-sac and backing to endless acres of mature forest, this home offers privacy, tranquility, and views that elevate every gathering on the expansive Trex deck. Inside, luxury unfolds across every detail. The main level showcases soaring 9-foot ceilings, gleaming hardwoods, and exquisite millwork—from the wainscoted entry to the coffered family room ceiling. Formal living and dining rooms frame the home’s gracious style, while a grand family room with a 4-foot extension and fireplace invites connection and comfort. The gourmet kitchen, with its designer finishes, upgraded granite, and custom cabinetry, is both a chef’s dream and an entertainer’s delight, seamlessly flowing into the sun-drenched Naples sunroom. A private office with custom built-ins and a well-appointed mudroom complete the thoughtful design. The primary suite is a sanctuary, entered through French doors and offering a sitting room, dual walk-in closets, and a spa-inspired bath with a custom walk-in shower and oversized Kohler soaking tub. Upstairs, three additional bedrooms, a conveniently located laundry room, and a remarkable bonus room—expanded with the same 4-foot extension as the family room—provide versatile living space. The walkout lower level remains unfinished, a blank canvas to design your own retreat, theater, or wellness haven. This is more than a home—it is a luxury living opportunity that blends elegance, comfort, and community into one rare offering.
Home Details
Home Type
- Single Family
Est. Annual Taxes
- $7,794
Year Built
- Built in 2018
Lot Details
- 9,586 Sq Ft Lot
- Property is zoned R2
HOA Fees
- $130 Monthly HOA Fees
Parking
- 2 Car Attached Garage
- Front Facing Garage
- Driveway
Home Design
- Colonial Architecture
- Brick Exterior Construction
- Slab Foundation
- Vinyl Siding
Interior Spaces
- Property has 3 Levels
- 1 Fireplace
- Mud Room
- Instant Hot Water
- Laundry Room
Bedrooms and Bathrooms
- 4 Bedrooms
- Soaking Tub
Unfinished Basement
- Walk-Out Basement
- Basement Fills Entire Space Under The House
- Rough-In Basement Bathroom
Utilities
- Central Air
- Heat Pump System
- Natural Gas Water Heater
Listing and Financial Details
- Tax Lot 33
- Assessor Parcel Number 020449490245771
Community Details
Overview
- Arundel Forest Subdivision
Recreation
- Community Pool
Map
Home Values in the Area
Average Home Value in this Area
Tax History
| Year | Tax Paid | Tax Assessment Tax Assessment Total Assessment is a certain percentage of the fair market value that is determined by local assessors to be the total taxable value of land and additions on the property. | Land | Improvement |
|---|---|---|---|---|
| 2025 | $7,278 | $721,400 | $172,500 | $548,900 |
| 2024 | $7,278 | $677,067 | $0 | $0 |
| 2023 | $7,064 | $632,733 | $0 | $0 |
| 2022 | $6,579 | $588,400 | $149,700 | $438,700 |
| 2021 | $13,150 | $588,000 | $0 | $0 |
| 2020 | $6,534 | $587,600 | $0 | $0 |
| 2019 | $6,535 | $587,200 | $162,500 | $424,700 |
| 2018 | $5,843 | $576,267 | $0 | $0 |
| 2017 | $572 | $56,133 | $0 | $0 |
Property History
| Date | Event | Price | List to Sale | Price per Sq Ft |
|---|---|---|---|---|
| 11/08/2025 11/08/25 | Pending | -- | -- | -- |
| 09/26/2025 09/26/25 | For Sale | $875,000 | -- | $192 / Sq Ft |
Purchase History
| Date | Type | Sale Price | Title Company |
|---|---|---|---|
| Deed | $745,415 | First American Title Ins Co |
Mortgage History
| Date | Status | Loan Amount | Loan Type |
|---|---|---|---|
| Open | $195,000 | Purchase Money Mortgage |
Source: Bright MLS
MLS Number: MDAA2125714
APN: 04-494-90245771
- 8238 Saint Francis Dr
- 1639 Stream Valley Overlook
- 8241 Saint Francis Dr
- 1628 Stream Valley Overlook
- 8512 Pine Springs Dr
- 8526 Pine Springs Dr
- 7809 Stanley Ln
- 7859 Crossbay Dr
- 1712 Veronica Way
- 7700 W Evanston Ct
- 8328 Horned Owl Ln
- 7706 W Evanston Ct
- 7929 Canter Ct
- 8532 Golden Eagle Ln
- 7802 Canter Ct
- 8228 Monaegan Ct
- 1843 Disney Estates Cir
- 7836 Canter Ct
- 1819 Watch House Cir S
- 1805 Chatfield Terrace
