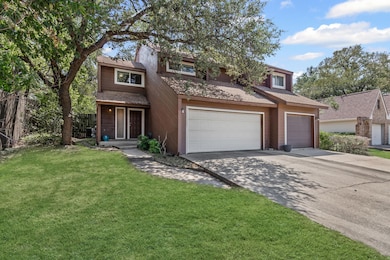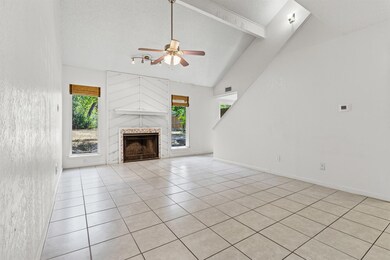
8113 Baywood Dr Unit A Austin, TX 78759
Westover Hills NeighborhoodHighlights
- Wooded Lot
- Vaulted Ceiling
- Granite Countertops
- Hill Elementary School Rated A
- Wood Flooring
- Private Yard
About This Home
Welcome to 8113 Baywood Dr #A, a spacious 3-bedroom, 2-bath duplex offering unbeatable access to some of Austin’s best destinations. Nestled in a highly desirable neighborhood, this home is just minutes from The Domain, with easy connectivity to Loop 1 (Mopac) and a quick drive to Downtown Austin — the location doesn’t get much better . Inside, you’ll find over 1,500 sq. ft. of comfortable living space, featuring vaulted ceilings, a cozy wood-burning fireplace, and abundant natural light. The functional floor plan includes a large living room, dining space, and an updated kitchen with granite counters and modern appliances . Upstairs, the bedrooms are generously sized, with walk-in closets and updated bathrooms. The private fenced yard provides plenty of space to relax or entertain, and the attached two-car garage offers convenience and storage . This duplex combines comfort, convenience, and a prime central location — ideal for anyone wanting quick access to work, shopping, dining, and entertainment.
Listing Agent
LoKation Real Estate, LLC Brokerage Phone: (512) 792-4703 License #0694650 Listed on: 09/10/2025

Co-Listing Agent
LoKation Real Estate, LLC Brokerage Phone: (512) 792-4703 License #0768114
Property Details
Home Type
- Multi-Family
Year Built
- Built in 1980
Lot Details
- 1,612 Sq Ft Lot
- West Facing Home
- Wood Fence
- Interior Lot
- Wooded Lot
- Private Yard
Parking
- 2 Car Attached Garage
- Front Facing Garage
- Single Garage Door
- Garage Door Opener
Home Design
- Duplex
- Slab Foundation
- Composition Roof
- Masonry Siding
Interior Spaces
- 1,508 Sq Ft Home
- 2-Story Property
- Vaulted Ceiling
- Wood Burning Fireplace
- Aluminum Window Frames
- Living Room with Fireplace
- Fire and Smoke Detector
Kitchen
- Breakfast Bar
- Electric Range
- Free-Standing Range
- Microwave
- Dishwasher
- Granite Countertops
- Disposal
Flooring
- Wood
- Tile
Bedrooms and Bathrooms
- 3 Bedrooms
- Walk-In Closet
Accessible Home Design
- No Carpet
Outdoor Features
- Patio
- Porch
Schools
- Hill Elementary School
- Murchison Middle School
- Anderson High School
Utilities
- Central Heating and Cooling System
- Vented Exhaust Fan
- Heating System Uses Natural Gas
Listing and Financial Details
- Security Deposit $2,500
- Tenant pays for all utilities
- The owner pays for taxes
- 12 Month Lease Term
- $100 Application Fee
- Assessor Parcel Number 02430115020000
Community Details
Overview
- Property has a Home Owners Association
- 2 Units
- 8113 Baywood Drive Condo Amd Subdivision
- Property managed by Weston Property Group
Pet Policy
- Pets allowed on a case-by-case basis
Map
Property History
| Date | Event | Price | List to Sale | Price per Sq Ft | Prior Sale |
|---|---|---|---|---|---|
| 11/09/2025 11/09/25 | Price Changed | $2,300 | -2.1% | $2 / Sq Ft | |
| 11/02/2025 11/02/25 | Price Changed | $2,350 | -2.1% | $2 / Sq Ft | |
| 10/01/2025 10/01/25 | Price Changed | $2,400 | -4.0% | $2 / Sq Ft | |
| 09/10/2025 09/10/25 | For Rent | $2,500 | +13.6% | -- | |
| 02/23/2024 02/23/24 | Rented | $2,200 | 0.0% | -- | |
| 02/05/2024 02/05/24 | Under Contract | -- | -- | -- | |
| 01/22/2024 01/22/24 | Price Changed | $2,200 | -4.3% | $1 / Sq Ft | |
| 01/08/2024 01/08/24 | Price Changed | $2,300 | -4.2% | $2 / Sq Ft | |
| 12/06/2023 12/06/23 | Price Changed | $2,400 | 0.0% | $2 / Sq Ft | |
| 12/06/2023 12/06/23 | For Rent | $2,400 | -4.0% | -- | |
| 10/31/2023 10/31/23 | Off Market | $2,500 | -- | -- | |
| 10/03/2023 10/03/23 | For Rent | $2,500 | +13.6% | -- | |
| 06/10/2021 06/10/21 | Rented | $2,200 | 0.0% | -- | |
| 05/11/2021 05/11/21 | Under Contract | -- | -- | -- | |
| 05/03/2021 05/03/21 | For Rent | $2,200 | +12.8% | -- | |
| 06/19/2019 06/19/19 | Rented | $1,950 | 0.0% | -- | |
| 05/22/2019 05/22/19 | Under Contract | -- | -- | -- | |
| 05/06/2019 05/06/19 | For Rent | $1,950 | +5.7% | -- | |
| 03/25/2016 03/25/16 | Rented | $1,845 | -16.1% | -- | |
| 02/25/2016 02/25/16 | Under Contract | -- | -- | -- | |
| 09/03/2015 09/03/15 | For Rent | $2,200 | +18.9% | -- | |
| 08/29/2014 08/29/14 | Rented | $1,850 | -15.9% | -- | |
| 08/11/2014 08/11/14 | Under Contract | -- | -- | -- | |
| 06/20/2014 06/20/14 | For Rent | $2,200 | 0.0% | -- | |
| 06/02/2014 06/02/14 | Sold | -- | -- | -- | View Prior Sale |
| 06/01/2014 06/01/14 | Pending | -- | -- | -- | |
| 06/01/2014 06/01/14 | For Sale | $265,000 | -- | $176 / Sq Ft |
About the Listing Agent

Connor James is a distinguished Realtor with a wealth of experience in navigating the intricacies of the Austin real estate market. With a tenure spanning over seven years, Connor possesses an innate understanding of the dynamic forces shaping Austin's real estate landscape.
As the driving force behind The Weston Group - Sprout Realty, Connor leads a team of four adept agents committed to delivering unparalleled results. Under his astute leadership, the team executes seamless property
Connor's Other Listings
Source: Unlock MLS (Austin Board of REALTORS®)
MLS Number: 3332182
APN: 719472
- 3615 Summit Bend
- 8102 Baywood Dr Unit A
- 3700 Steck Ave
- 8000 Forest Mesa Dr Unit B
- 3509 Westchester Ave
- 8210 Bent Tree Rd Unit 138
- 8210 Bent Tree Rd Unit 226
- 8121 Greenslope Dr
- 3610 Branigan Ln
- 8314 Bent Tree Rd
- 3804 Williamsburg Cir
- 8151 Meandering Way
- 3711 Claburn Dr
- 4101 Spicewood Springs Rd
- 7702 Pleasant Meadow Cir
- 8309 Millway Dr
- 3501 Greystone Dr
- 3459 Greystone Dr
- 3008 Firwood Dr
- 4323 Spicewood Springs Rd Unit 1
- 8111 Baywood Dr Unit A
- 3607 Summit Bend Unit B
- 8105 Ceberry Dr Unit B
- 8112 Sonnet Ave Unit 102
- 8114 Sonnet Ave Unit 102
- 8002 Sonnet Ave Unit 101
- 8210 Bent Tree Rd Unit 136
- 8210 Bent Tree Rd Unit 226
- 8210 Bent Tree Rd Unit 144
- 8210 Bent Tree Rd Unit 257
- 3809 Spicewood Springs Rd Unit 249
- 3809 Spicewood Springs Rd Unit 208
- 8300 Bradford Edward Cove Unit B
- 4021 Steck Ave
- 3524 Greystone Dr
- 4008 Cima Serena Dr Unit B
- 7920 Rockwood Ln Unit 240
- 8730 N Mopac Expy Unit 109
- 7406 Shadow Hill Dr Unit 108
- 7920 Rockwood Ln Unit 128






