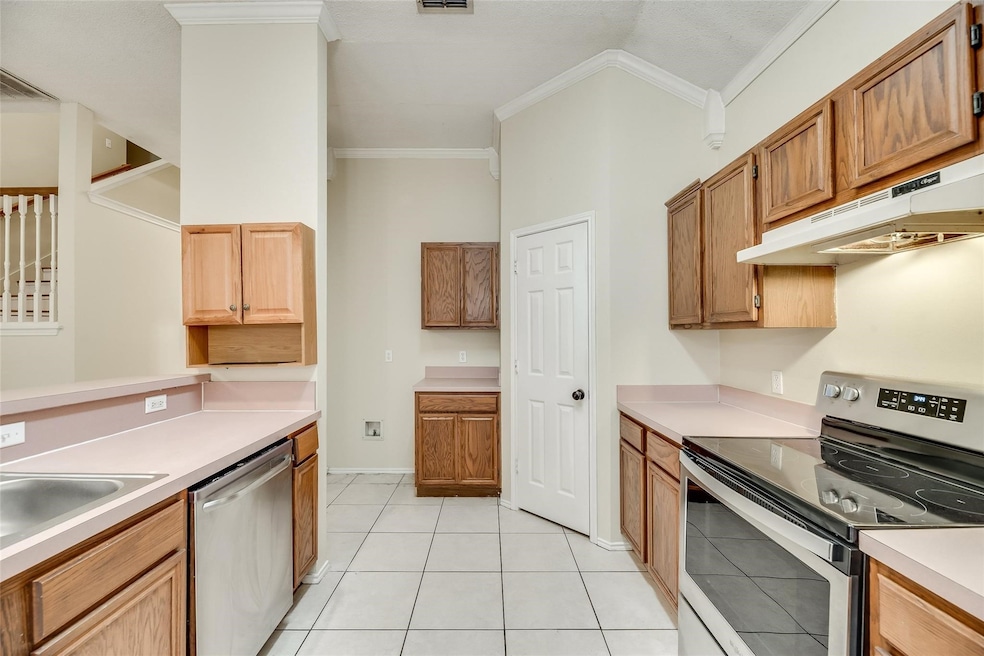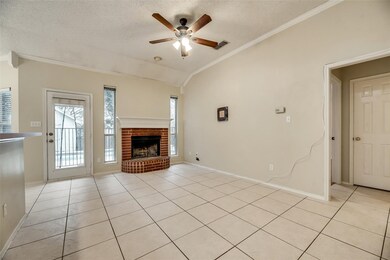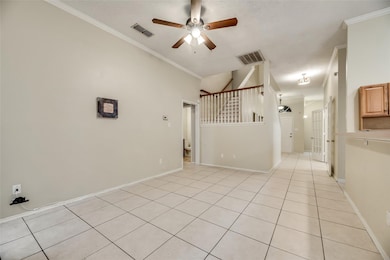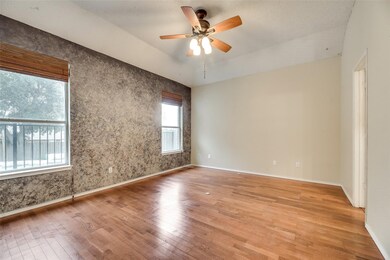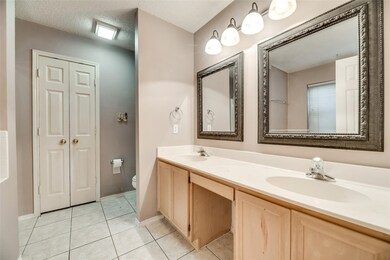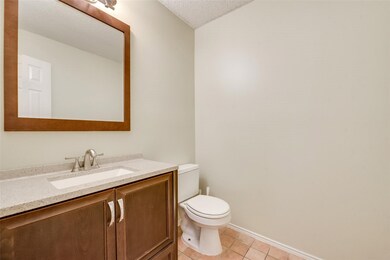8113 Heritage Place Dr Fort Worth, TX 76137
Arcadia Park Estates NeighborhoodHighlights
- Cul-De-Sac
- 2 Car Attached Garage
- Home Security System
- Fossil Ridge High School Rated A-
- Interior Lot
- Ceramic Tile Flooring
About This Home
Freshly painted & upgraded 4-Bedroom Home in Keller ISD New Pics coming soon!! Welcome to this beautifully maintained 4-bedroom, 2.5-bath single-family home offering over 2030 sq ft of living space in the desirable Heritage community of Fort Worth. This Move-In Ready home combines comfort, great upgrades, and privacy with a fenced backyard with cul-de-sac location, offering plenty of parking and walking distance to elementary school.
Listing Agent
JPAR Brokerage Phone: 972-836-9295 License #0682683 Listed on: 11/13/2025

Home Details
Home Type
- Single Family
Est. Annual Taxes
- $7,253
Year Built
- Built in 1995
Lot Details
- 6,360 Sq Ft Lot
- Cul-De-Sac
- Interior Lot
- Few Trees
Parking
- 2 Car Attached Garage
- Front Facing Garage
Home Design
- Brick Exterior Construction
- Slab Foundation
- Composition Roof
Interior Spaces
- 2,032 Sq Ft Home
- 2-Story Property
- Living Room with Fireplace
- Washer and Dryer Hookup
Kitchen
- Electric Oven
- Dishwasher
- Disposal
Flooring
- Laminate
- Ceramic Tile
- Luxury Vinyl Plank Tile
Bedrooms and Bathrooms
- 4 Bedrooms
Home Security
- Home Security System
- Fire and Smoke Detector
Schools
- Heritage Elementary School
- Fossilridg High School
Utilities
- Central Heating and Cooling System
- Heating System Uses Natural Gas
- High Speed Internet
Listing and Financial Details
- Residential Lease
- Property Available on 11/13/25
- Tenant pays for all utilities, common area maintenance, electricity, exterior maintenance, gas, insurance, trash collection, water
- Legal Lot and Block 23 / 162
- Assessor Parcel Number 06734839
Community Details
Overview
- Heritage Hill Sub Subdivision
Pet Policy
- Call for details about the types of pets allowed
Map
Source: North Texas Real Estate Information Systems (NTREIS)
MLS Number: 21112364
APN: 06734839
- 8012 Iris Cir
- 8117 Jolie Dr
- 8113 Fox Chase Dr
- 4055 Tulip Tree Dr
- 3805 Malibu Sun Dr
- 8057 Summer Sun Dr
- 4100 Staghorn Cir N
- 4212 Staghorn Cir N
- 8105 Cannonwood Dr
- 8232 Pine Meadows Dr
- 3741 Fossil Tree Ln
- 4509 Gila Bend Ln
- 3716 Fossil Tree Ln
- 3724 Tulip Tree Dr
- 4525 Seneca Dr
- 4216 Birch Creek Rd
- 4225 Pepperbush Dr
- 4140 Tupelo Trail
- 3704 Staghorn Cir N
- 8009 Sitka St
- 8164 Heritage Place Dr
- 8104 Gardengate Ct
- 3920 Malibu Sun Dr
- 7905 Flowertree Ct
- 4079 Tulip Tree Dr
- 8017 Jolie Dr
- 7904 Fox Chase Dr
- 4220 Staghorn Cir N
- 4052 Staghorn Cir N
- 8159 Kathleen Dr
- 4236 Periwinkle Dr
- 3721 Fossil Tree Ln
- 4204 Cave Cove Ct
- 4251 Cave Cove Ct
- 4271 Cave Cove Ct
- 7905 Kern Ln
- 3820 River Birch Rd
- 4173 Tupelo Trail
- 4161 Jenny Lake Trail
- 3813 Waxwing Cir S
