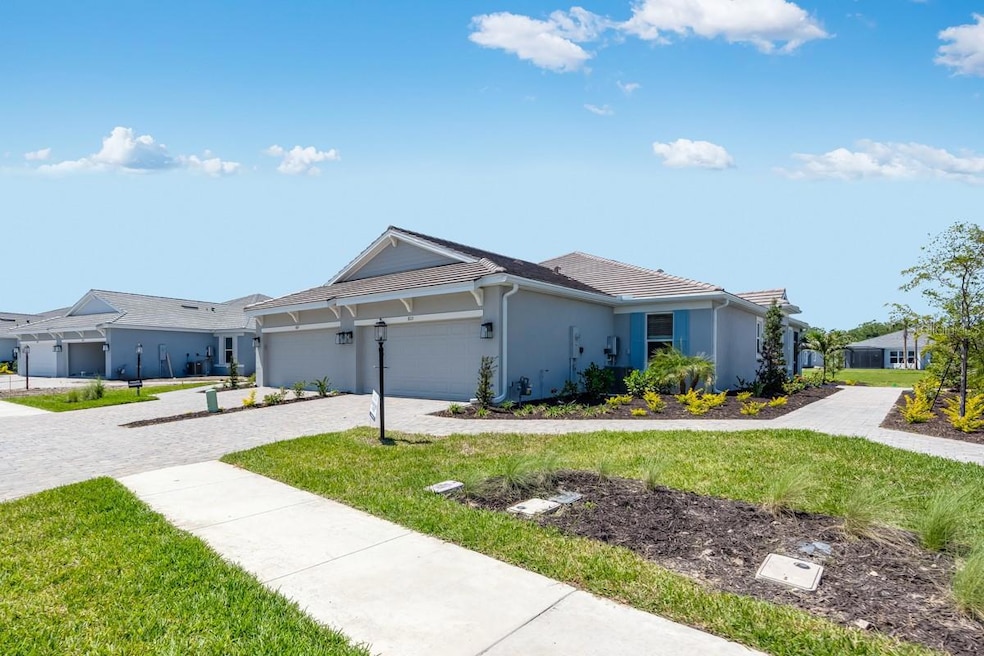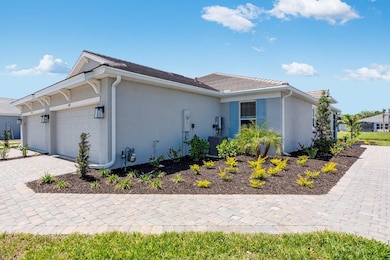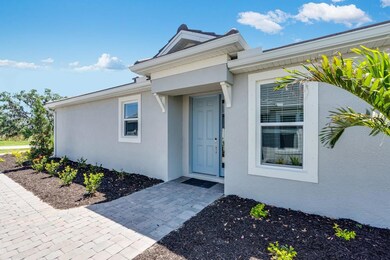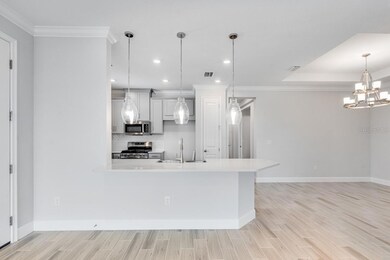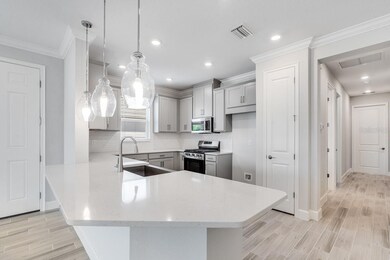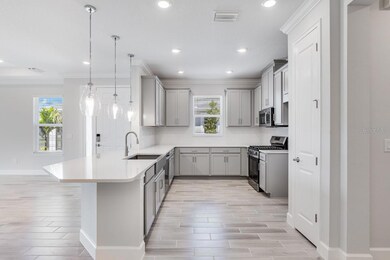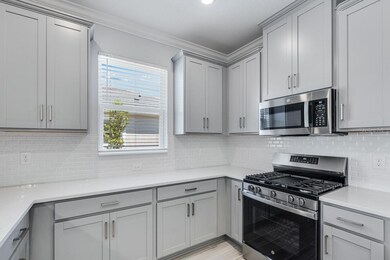
8113 Moonbeam Ave Sarasota, FL 34241
Estimated payment $3,303/month
Highlights
- Fitness Center
- New Construction
- Pond View
- Lakeview Elementary School Rated A
- Gated Community
- Open Floorplan
About This Home
New Construction - Ready Now! Built by Taylor Morrison, America's Most Trusted Homebuilder. Live Your Dream Vacation Every Day at Esplanade at Skye Ranch! Esplanade offers a vibrant, resort-style lifestyle with endless opportunities to energize your body, mind, and spirit. From the moment you arrive, you’ll experience a world of fun and relaxation, with access to the Hub, Rendezvous Park, and Turner Park and soon, The Venue! Get ready for exciting amenities like a Bahama Bar & Grill, resort-style pool, state-of-the-art fitness center, bocce ball courts, bark park, and more. With community parks, sports fields, and a pet park, Esplanade is your personal playground. Stay active, stay relaxed, and embrace a lifestyle filled with adventure every single day! Welcome to the Ibis at 8113 Moonbeam Avenue in Esplanade at Sky Ranch. The Ibis is a beautifully designed single-story home surrounded by lush landscaping. Its open-concept layout offers a seamless flow, with a spacious gathering room leading to a modern kitchen featuring quartz countertops and designer finishes, perfect for meal prep, casual dining, and entertaining. The private primary suite is a serene retreat, complete with a large walk-in closet, dual sink vanity, oversized shower, and private water closet. A secondary bedroom and bathroom are thoughtfully placed for added privacy, creating a comfortable space for guests. With stylish details and an inviting atmosphere, the Ibis effortlessly blends elegance and everyday ease. Additional Highlights Include: Extended screened lanai, study in lieu of flex, double pocket doors at study, tray ceiling at primary suite, study, gathering and dining rooms, and 8' interior doors. MLS#A4631616
Listing Agent
TAYLOR MORRISON RLTY OF FLA Brokerage Phone: 866-495-6006 License #3601813 Listed on: 12/06/2024
Property Details
Home Type
- Multi-Family
Year Built
- Built in 2024 | New Construction
Lot Details
- 5,303 Sq Ft Lot
- Northeast Facing Home
HOA Fees
- $398 Monthly HOA Fees
Parking
- 2 Car Attached Garage
- Ground Level Parking
- Garage Door Opener
- Driveway
Home Design
- Home is estimated to be completed on 4/15/25
- Coastal Architecture
- Mediterranean Architecture
- Villa
- Property Attached
- Slab Foundation
- Tile Roof
- Block Exterior
- Stucco
Interior Spaces
- 1,533 Sq Ft Home
- Open Floorplan
- Tray Ceiling
- Window Treatments
- Sliding Doors
- Great Room
- Formal Dining Room
- Den
- Inside Utility
- Laundry Room
- Pond Views
Kitchen
- Range
- Recirculated Exhaust Fan
- Microwave
- Dishwasher
- Disposal
Flooring
- Carpet
- Ceramic Tile
Bedrooms and Bathrooms
- 2 Bedrooms
- Split Bedroom Floorplan
- Walk-In Closet
- 2 Full Bathrooms
Eco-Friendly Details
- Reclaimed Water Irrigation System
Schools
- Lakeview Elementary School
- Sarasota Middle School
- Riverview High School
Utilities
- Central Air
- Heating Available
- Underground Utilities
- Natural Gas Connected
- Tankless Water Heater
- Phone Available
- Cable TV Available
Listing and Financial Details
- Home warranty included in the sale of the property
- Visit Down Payment Resource Website
- Tax Lot 5051
- Assessor Parcel Number 0303-12-5051
- $3,341 per year additional tax assessments
Community Details
Overview
- Association fees include pool, escrow reserves fund, maintenance structure, ground maintenance, private road, recreational facilities
- Troon – Brittany Bergeron Association, Phone Number (866) 325-0703
- Built by Taylor Morrison
- Esplanade At Skye Ranch Subdivision, Ibis Floorplan
- On-Site Maintenance
- Association Owns Recreation Facilities
- The community has rules related to deed restrictions, fencing
Recreation
- Community Basketball Court
- Recreation Facilities
- Community Playground
- Fitness Center
- Community Pool
- Community Spa
- Park
- Trails
Pet Policy
- 3 Pets Allowed
- Breed Restrictions
Security
- Gated Community
Map
Home Values in the Area
Average Home Value in this Area
Tax History
| Year | Tax Paid | Tax Assessment Tax Assessment Total Assessment is a certain percentage of the fair market value that is determined by local assessors to be the total taxable value of land and additions on the property. | Land | Improvement |
|---|---|---|---|---|
| 2024 | -- | $50,270 | -- | -- |
| 2023 | -- | $106,500 | $106,500 | -- |
Property History
| Date | Event | Price | Change | Sq Ft Price |
|---|---|---|---|---|
| 08/10/2025 08/10/25 | Pending | -- | -- | -- |
| 08/01/2025 08/01/25 | Price Changed | $448,539 | -0.4% | $293 / Sq Ft |
| 07/24/2025 07/24/25 | Price Changed | $450,539 | -9.1% | $294 / Sq Ft |
| 07/02/2025 07/02/25 | Price Changed | $495,739 | +10.2% | $323 / Sq Ft |
| 02/21/2025 02/21/25 | Price Changed | $449,739 | -4.5% | $293 / Sq Ft |
| 01/28/2025 01/28/25 | Price Changed | $470,739 | -2.1% | $307 / Sq Ft |
| 01/03/2025 01/03/25 | Price Changed | $480,739 | +0.3% | $314 / Sq Ft |
| 12/06/2024 12/06/24 | For Sale | $479,140 | -- | $313 / Sq Ft |
Similar Homes in Sarasota, FL
Source: Stellar MLS
MLS Number: A4631616
APN: 0303-12-5051
- 8100 Moonbeam Ave
- 8045 Moonbeam Ave
- 8092 Moonbeam Ave
- 8084 Moonbeam Ave
- 10160 Silent Night Ln
- 9291 Starry Night Ave
- 10117 Milky Way Cir
- 7743 Nightfall Terrace
- 10109 Milky Way Cir
- 8108 Wild Blue Terrace
- 8437 Skye Ranch Blvd
- 10258 Morning Mist Ln
- 10254 Morning Mist Ln
- 9268 Starry Night Ave
- 8550 Big Dipper Dr
- Anastasia Plan at Cassia at Skye Ranch
- Santa Rosa Plan at Cassia at Skye Ranch
- Antigua Plan at Cassia at Skye Ranch
- Boca Grande Plan at Cassia at Skye Ranch
- Captiva Plan at Cassia at Skye Ranch
