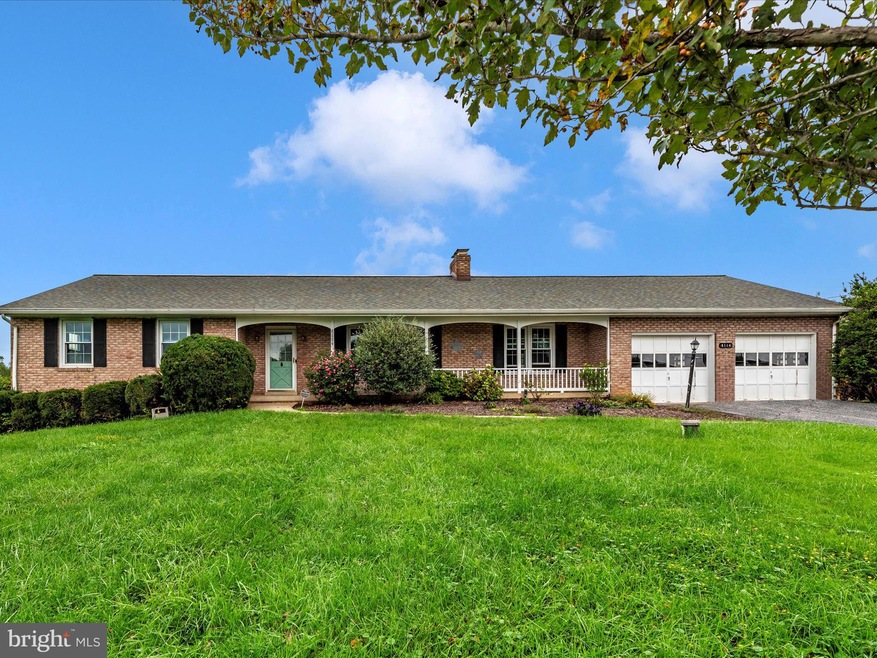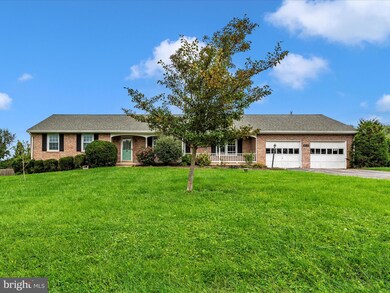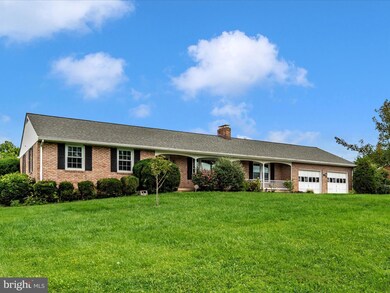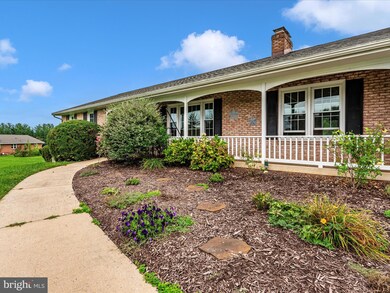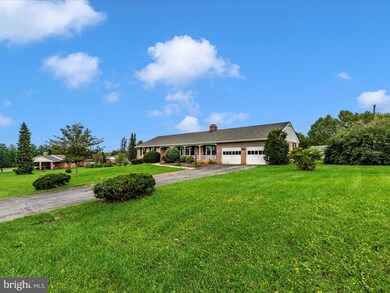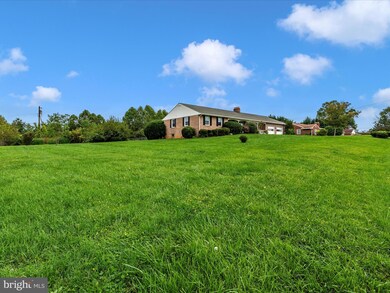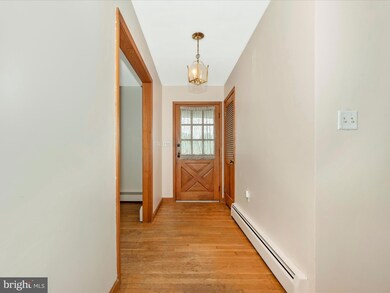
8114 Cambridge Dr Frederick, MD 21704
East Frederick NeighborhoodHighlights
- 0.9 Acre Lot
- Rambler Architecture
- Main Floor Bedroom
- Oakdale Elementary School Rated A-
- Wood Flooring
- Attic
About This Home
As of March 2025All brick one level living Rancher on almost 1 acre lot in desired location in Frederick County. Oakdale Schools. NO CITY TAXES. This property includes two recorded lots Tax ID#1128539541 being house with .39 acre and Tax ID#1128539568 being .51 acre lot. The fenced area in the rear is NOT where the property ends. Windows and Central A/C are new. Roof 5 years old. Large eat-in kitchen with 3-4 seat bar. Open to family room with gorgeous fireplace. Main level mudroom / laundry room off garage. Hall bathroom just recently renovated. Walk-up stairs to huge attic area. Oversized two-car detached garage w/one garage door opener. (Garage has ramp into the house with can convey or can be removed.) Full unfinished lower level with walk-up stairs to Bilco doors that open to partially fenced rear yard. Backyard includes swing set and large storage shed. Great location close to downtown Frederick, RT 70, shopping, restaurants and so much more. HOA is voluntary at $60/year to maintain neighborhood park/playground & signage at entrance. Home is very livable and has good bones, though new owners may want to do some cosmetic updating and remodeling. Roof, windows, HVAC have all been addressed and updated. Property has a workable well, but has been connected to public water. Well is normally used to water the lawn, wash cars and so on.
Home Details
Home Type
- Single Family
Est. Annual Taxes
- $4,078
Year Built
- Built in 1965
Lot Details
- 0.9 Acre Lot
- Cul-De-Sac
- No Through Street
- Level Lot
- Back Yard Fenced, Front and Side Yard
- Additional Land
- Property is zoned R3
Parking
- 2 Car Direct Access Garage
- Oversized Parking
- Parking Storage or Cabinetry
- Front Facing Garage
- Garage Door Opener
Home Design
- Rambler Architecture
- Brick Exterior Construction
- Block Foundation
Interior Spaces
- Property has 2 Levels
- Built-In Features
- Wood Burning Fireplace
- Double Pane Windows
- Low Emissivity Windows
- Vinyl Clad Windows
- Insulated Windows
- Sliding Windows
- Window Screens
- Family Room Off Kitchen
- Combination Kitchen and Dining Room
- Wood Flooring
- Attic
Kitchen
- Eat-In Country Kitchen
- Breakfast Area or Nook
- Built-In Oven
- Cooktop
- Built-In Microwave
- Ice Maker
- Dishwasher
- Kitchen Island
- Disposal
Bedrooms and Bathrooms
- 3 Main Level Bedrooms
- 2 Full Bathrooms
Laundry
- Laundry on main level
- Dryer
- Washer
Unfinished Basement
- Basement Fills Entire Space Under The House
- Walk-Up Access
- Interior and Exterior Basement Entry
- Sump Pump
Accessible Home Design
- Ramp on the main level
Outdoor Features
- Shed
- Outbuilding
- Play Equipment
- Rain Gutters
- Brick Porch or Patio
Utilities
- Forced Air Heating and Cooling System
- Heating System Uses Oil
- Vented Exhaust Fan
- Well
- Oil Water Heater
- Gravity Septic Field
- Septic Tank
Community Details
- No Home Owners Association
- Tulip Hill Subdivision
Listing and Financial Details
- Tax Lot 17
- Assessor Parcel Number 1128539541
Ownership History
Purchase Details
Home Financials for this Owner
Home Financials are based on the most recent Mortgage that was taken out on this home.Purchase Details
Similar Homes in Frederick, MD
Home Values in the Area
Average Home Value in this Area
Purchase History
| Date | Type | Sale Price | Title Company |
|---|---|---|---|
| Deed | $600,000 | Friends Title | |
| Deed | -- | None Available |
Mortgage History
| Date | Status | Loan Amount | Loan Type |
|---|---|---|---|
| Open | $470,000 | New Conventional |
Property History
| Date | Event | Price | Change | Sq Ft Price |
|---|---|---|---|---|
| 03/24/2025 03/24/25 | Sold | $600,000 | 0.0% | $176 / Sq Ft |
| 02/21/2025 02/21/25 | For Sale | $599,900 | +37.9% | $176 / Sq Ft |
| 10/28/2024 10/28/24 | Sold | $435,000 | -5.4% | $238 / Sq Ft |
| 10/17/2024 10/17/24 | Off Market | $459,900 | -- | -- |
| 10/10/2024 10/10/24 | Pending | -- | -- | -- |
| 09/27/2024 09/27/24 | For Sale | $459,900 | -- | $252 / Sq Ft |
Tax History Compared to Growth
Tax History
| Year | Tax Paid | Tax Assessment Tax Assessment Total Assessment is a certain percentage of the fair market value that is determined by local assessors to be the total taxable value of land and additions on the property. | Land | Improvement |
|---|---|---|---|---|
| 2024 | $4,189 | $333,733 | $0 | $0 |
| 2023 | $3,731 | $308,467 | $0 | $0 |
| 2022 | $3,437 | $283,200 | $96,900 | $186,300 |
| 2021 | $3,437 | $283,200 | $96,900 | $186,300 |
| 2020 | $3,437 | $283,200 | $96,900 | $186,300 |
| 2019 | $3,781 | $312,800 | $77,100 | $235,700 |
| 2018 | $3,635 | $310,133 | $0 | $0 |
| 2017 | $3,688 | $312,800 | $0 | $0 |
| 2016 | $3,291 | $304,800 | $0 | $0 |
| 2015 | $3,291 | $304,800 | $0 | $0 |
| 2014 | $3,291 | $304,800 | $0 | $0 |
Agents Affiliated with this Home
-
K
Seller's Agent in 2025
Kurtis Toppert
Keller Williams Realty Centre
(301) 788-3886
2 in this area
14 Total Sales
-

Buyer's Agent in 2025
Louie Naymik
Keller Williams Realty Centre
(954) 448-5121
1 in this area
47 Total Sales
-

Buyer Co-Listing Agent in 2025
Robert Krop
Keller Williams Realty Centre
(202) 999-5000
8 in this area
404 Total Sales
-

Seller's Agent in 2024
Diane Heppner
RE/MAX
(301) 748-0366
2 in this area
69 Total Sales
Map
Source: Bright MLS
MLS Number: MDFR2054350
APN: 28-539541
- 6113 Quinn Orchard Rd
- 3315 Firefly Ln Unit 203
- 5 Davis Ave
- 728 Compass Way
- 726 Compass Way
- 730 Compass Way
- 321 Ensemble Way
- 325 Ensemble Way
- 732 Compass Way
- 327 Ensemble Way
- 329 Ensemble Way
- 331 Ensemble Way
- 333 Ensemble Way
- 335 Ensemble Way
- 734 Compass Way
- 337 Ensemble Way
- 449 Ensemble Way
- 323 Ensemble Way
- 736 Compass Way
- 451 Ensemble Way
