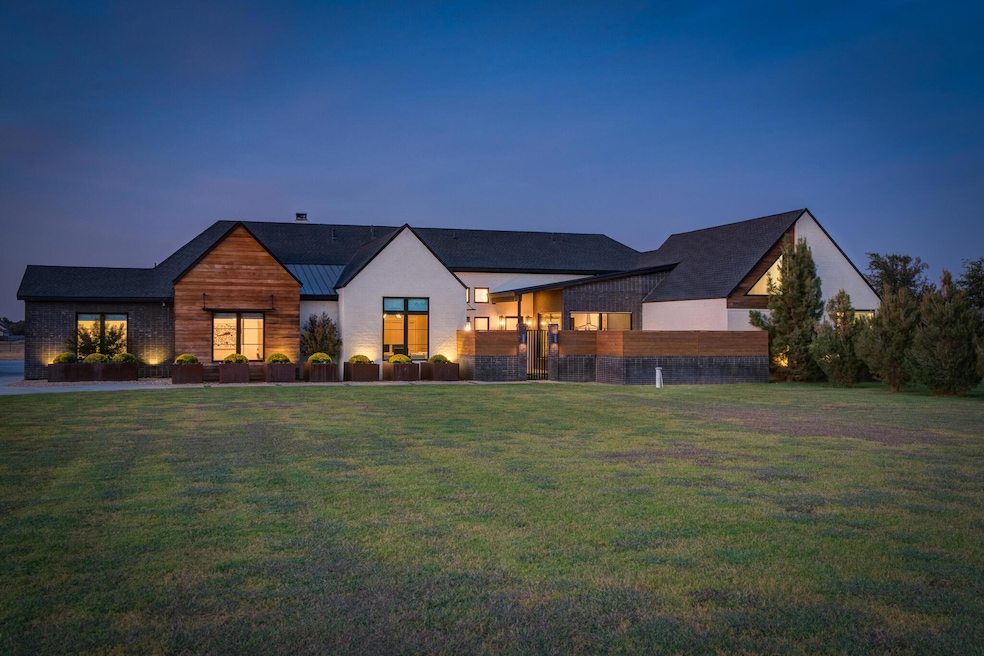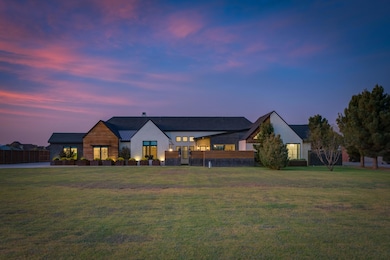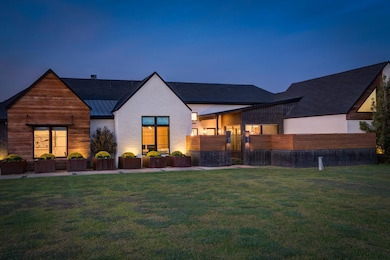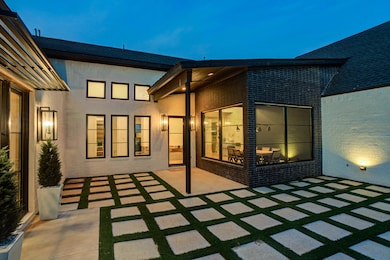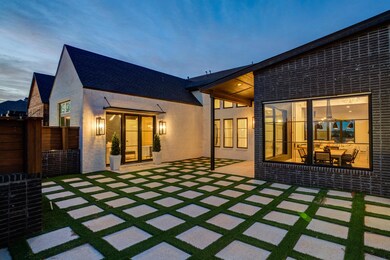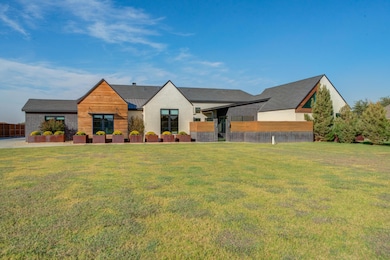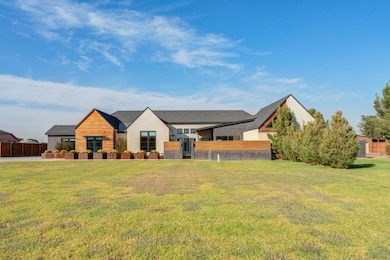
8114 County Road 7000 Lubbock, TX 79407
Estimated payment $6,970/month
Highlights
- Built-In Refrigerator
- Living Room with Fireplace
- Quartz Countertops
- Bennett Elementary School Rated A
- Wood Flooring
- Covered patio or porch
About This Home
Are you looking for a one of a kind home with state of the art design elements, a functional and unique floor plan, and stunning finishes to call your own? Look no further than this gorgeous home in Cedar Creek! Built in 2019 and meticulously maintained, this show stopper has so much to offer. Inside, you'll find oak floors and quartzite counters throughout, spacious living and dining areas, and an impressive kitchen, with high end stainless steel appliances, beautiful wooden cabinets, and a large pantry. Retreat to the isolated primary suite and you'll find a true oasis, with a gorgeous soaking tub, walk-in shower, double sink vanities, and his and her closets. The backyard boasts a large covered patio, plenty of space for a pool or outdoor activities, and a 40' x 40' shop. This home is one you won't want to miss.
Home Details
Home Type
- Single Family
Est. Annual Taxes
- $11,073
Year Built
- Built in 2019
Lot Details
- 1.88 Acre Lot
- Fenced Yard
- Landscaped
- Front and Back Yard Sprinklers
Parking
- 3 Car Attached Garage
- Garage Door Opener
Home Design
- Brick Exterior Construction
- Slab Foundation
- Spray Foam Insulation
- Batts Insulation
- Foam Insulation
- Composition Roof
Interior Spaces
- 3,730 Sq Ft Home
- 1-Story Property
- Wired For Sound
- Built-In Features
- Ceiling Fan
- Wood Burning Fireplace
- Fireplace With Gas Starter
- Double Pane Windows
- Window Treatments
- French Doors
- Family Room
- Living Room with Fireplace
- 2 Fireplaces
- Dining Room
- Storage
- Utility Room
- Wood Flooring
- Smart Thermostat
Kitchen
- Breakfast Bar
- Double Convection Oven
- Indoor Grill
- Gas Range
- Free-Standing Range
- Microwave
- Built-In Refrigerator
- Dishwasher
- Stainless Steel Appliances
- Kitchen Island
- Quartz Countertops
- Disposal
- Instant Hot Water
Bedrooms and Bathrooms
- 4 Bedrooms
- En-Suite Bathroom
- Dual Closets
- Walk-In Closet
- Double Vanity
- Soaking Tub
Laundry
- Laundry Room
- Sink Near Laundry
Attic
- Attic Floors
- Pull Down Stairs to Attic
Eco-Friendly Details
- Smart Irrigation
Outdoor Features
- Courtyard
- Covered patio or porch
- Outdoor Fireplace
- Outdoor Kitchen
- Built-In Barbecue
Utilities
- Zoned Heating and Cooling System
- Heating System Uses Natural Gas
- Hot Water Circulator
- Gas Water Heater
- Water Purifier
- Water Softener is Owned
- Septic Tank
Listing and Financial Details
- Assessor Parcel Number R312552
Map
Home Values in the Area
Average Home Value in this Area
Tax History
| Year | Tax Paid | Tax Assessment Tax Assessment Total Assessment is a certain percentage of the fair market value that is determined by local assessors to be the total taxable value of land and additions on the property. | Land | Improvement |
|---|---|---|---|---|
| 2024 | $11,073 | $779,911 | $58,500 | $721,411 |
| 2023 | $11,255 | $697,390 | $58,500 | $638,890 |
| 2022 | $11,412 | $633,991 | $58,500 | $575,491 |
| 2021 | $11,743 | $625,712 | $58,500 | $567,212 |
| 2020 | $9,787 | $522,969 | $58,500 | $464,469 |
| 2019 | $1,142 | $58,500 | $58,500 | $0 |
| 2018 | $1,149 | $58,500 | $58,500 | $0 |
| 2017 | $1,151 | $58,500 | $58,500 | $0 |
| 2016 | $1,151 | $58,500 | $58,500 | $0 |
| 2015 | $1,092 | $55,000 | $55,000 | $0 |
| 2014 | $1,092 | $55,000 | $55,000 | $0 |
Property History
| Date | Event | Price | Change | Sq Ft Price |
|---|---|---|---|---|
| 07/31/2025 07/31/25 | Price Changed | $1,095,000 | -2.7% | $294 / Sq Ft |
| 05/07/2025 05/07/25 | For Sale | $1,125,000 | -6.3% | $302 / Sq Ft |
| 03/20/2025 03/20/25 | For Sale | $1,200,000 | -- | -- |
Purchase History
| Date | Type | Sale Price | Title Company |
|---|---|---|---|
| Warranty Deed | -- | Lubbock Abstract & Title Co |
Mortgage History
| Date | Status | Loan Amount | Loan Type |
|---|---|---|---|
| Open | $392,000 | New Conventional | |
| Closed | $350,000 | Construction |
Similar Homes in Lubbock, TX
Source: Lubbock Association of REALTORS®
MLS Number: 202554267
APN: R312552
- 1510 Lancelot Ave
- 1521 Churchill Ave
- 1507 Nottingham Ave
- 1512 Windsor Ave
- 1504 Churchill Ave
- 1210 N 15th St
- 1208 N 15th St
- 1510 Yorkshire Ave
- 1506 Yorkshire Ave
- 1406 N 14th St
- 1206 N 14th St
- 1416 Churchill Ave
- 1204 N 14th Place
- 1308 Nottingham Ave
- 1106 N 14th St
- 1313 Yorkshire Ave
- 1308 Dover Ln
- 1102 N 14th St
- 1312 Chaucer Ln
- 1004 N 14th St
- 1505 Westminster Ave
- 7102 Alcove Ave
- 1002 N 7th St
- 1201 Preston Trail Unit B
- 1138 N 7th St
- 1224 Preston Trail Unit A
- 1224 Preston Trail
- 7819 57th St
- 504 Brookshire Ave
- 5848 Virginia Ave
- 614 N 7th St
- 813 N 3rd St
- 7629 87th St
- 111 Loop 193
- 6704 Pontiac Ave
- 6706 Pontiac Ave
- 7803 96th St
- 123 Brooke Blvd
- 6804 Oakridge Ave Unit B
- 3618 Valencia Ave
