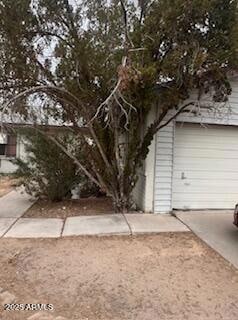
8114 E Jackrabbit Rd Scottsdale, AZ 85250
Indian Bend Neighborhood
4
Beds
3.5
Baths
1,400
Sq Ft
7,322
Sq Ft Lot
Highlights
- Private Pool
- No HOA
- Property is near a bus stop
- Navajo Elementary School Rated A-
- Eat-In Kitchen
- 4-minute walk to Chaparral Park
About This Home
As of May 2025investment property
Home Details
Home Type
- Single Family
Est. Annual Taxes
- $1,489
Year Built
- Built in 1970
Lot Details
- 7,322 Sq Ft Lot
- Block Wall Fence
Parking
- 2 Car Garage
Home Design
- Fixer Upper
- Composition Roof
- Block Exterior
- Stucco
Interior Spaces
- 1,400 Sq Ft Home
- 2-Story Property
- Basement
Kitchen
- Eat-In Kitchen
- Built-In Microwave
Bedrooms and Bathrooms
- 4 Bedrooms
- 3.5 Bathrooms
Schools
- Pueblo Elementary School
- Mohave Middle School
- Saguaro High School
Utilities
- Central Air
- Heating Available
- High Speed Internet
- Cable TV Available
Additional Features
- Private Pool
- Property is near a bus stop
Listing and Financial Details
- Tax Lot 1646
- Assessor Parcel Number 173-02-006
Community Details
Overview
- No Home Owners Association
- Association fees include no fees
- Park Scottsdale 12 Subdivision, Tri Level Floorplan
Recreation
- Bike Trail
Ownership History
Date
Name
Owned For
Owner Type
Purchase Details
Listed on
Apr 29, 2025
Closed on
Apr 27, 2025
Sold by
Dodson Patrick A
Bought by
A5 Residential Llc
Seller's Agent
Gina Dwyer
Citiea
Buyer's Agent
Kyle Billingsley
MAR-KEY Real Estate
List Price
$540,000
Sold Price
$540,000
Views
3
Current Estimated Value
Home Financials for this Owner
Home Financials are based on the most recent Mortgage that was taken out on this home.
Estimated Appreciation
$14,912
Avg. Annual Appreciation
8.89%
Original Mortgage
$482,000
Outstanding Balance
$480,728
Interest Rate
6.67%
Mortgage Type
New Conventional
Estimated Equity
$74,184
Similar Homes in Scottsdale, AZ
Create a Home Valuation Report for This Property
The Home Valuation Report is an in-depth analysis detailing your home's value as well as a comparison with similar homes in the area
Home Values in the Area
Average Home Value in this Area
Purchase History
| Date | Type | Sale Price | Title Company |
|---|---|---|---|
| Warranty Deed | $540,000 | American Title Service Agency |
Source: Public Records
Mortgage History
| Date | Status | Loan Amount | Loan Type |
|---|---|---|---|
| Open | $482,000 | New Conventional |
Source: Public Records
Property History
| Date | Event | Price | Change | Sq Ft Price |
|---|---|---|---|---|
| 05/02/2025 05/02/25 | Sold | $540,000 | 0.0% | $386 / Sq Ft |
| 04/29/2025 04/29/25 | Pending | -- | -- | -- |
| 04/29/2025 04/29/25 | For Sale | $540,000 | -- | $386 / Sq Ft |
Source: Arizona Regional Multiple Listing Service (ARMLS)
Tax History Compared to Growth
Tax History
| Year | Tax Paid | Tax Assessment Tax Assessment Total Assessment is a certain percentage of the fair market value that is determined by local assessors to be the total taxable value of land and additions on the property. | Land | Improvement |
|---|---|---|---|---|
| 2025 | $1,489 | $25,869 | -- | -- |
| 2024 | $1,457 | $24,637 | -- | -- |
| 2023 | $1,457 | $44,710 | $8,940 | $35,770 |
| 2022 | $1,386 | $33,780 | $6,750 | $27,030 |
| 2021 | $1,502 | $30,480 | $6,090 | $24,390 |
| 2020 | $1,488 | $28,230 | $5,640 | $22,590 |
| 2019 | $1,444 | $26,210 | $5,240 | $20,970 |
| 2018 | $1,411 | $24,300 | $4,860 | $19,440 |
| 2017 | $1,332 | $22,680 | $4,530 | $18,150 |
| 2016 | $1,298 | $20,520 | $4,100 | $16,420 |
| 2015 | $1,255 | $20,750 | $4,150 | $16,600 |
Source: Public Records
Agents Affiliated with this Home
-
Gina Dwyer

Seller's Agent in 2025
Gina Dwyer
Citiea
(480) 577-3465
1 in this area
107 Total Sales
-
Andrew Holm

Seller Co-Listing Agent in 2025
Andrew Holm
Citiea
(480) 206-4265
14 in this area
69 Total Sales
-
Kyle Billingsley
K
Buyer's Agent in 2025
Kyle Billingsley
MAR-KEY Real Estate
(602) 370-3132
2 in this area
46 Total Sales
Map
Source: Arizona Regional Multiple Listing Service (ARMLS)
MLS Number: 6858902
APN: 173-02-006
Nearby Homes
- 5401 N 81st Place
- 5332 N 81st Place
- 5326 N 81st Place
- 7930 E Arlington Rd Unit 8
- 8225 E Crestwood Way
- 8207 E Vista Dr
- 8301 E Crestwood Way
- 7927 E Sage Dr
- 8326 E Crestwood Way
- 7944 E Vista Dr
- 7921 E Plaza Ave
- 5127 N 83rd St
- 8420 E Plaza Ave
- 5818 N Granite Reef Rd
- 7950 E Starlight Way Unit 132
- 7950 E Starlight Way Unit 131
- 8437 E Bonnie Rose Ave
- 5096 N 83rd St
- 5941 N 83rd St
- 7837 E Crestwood Way
