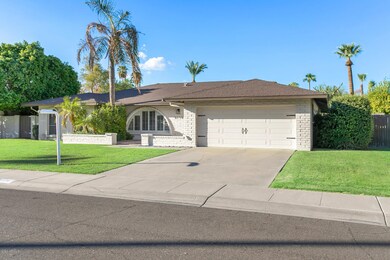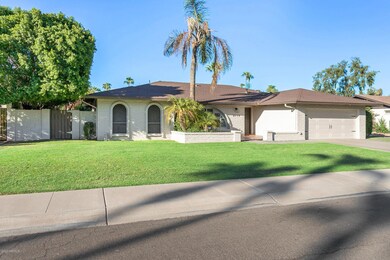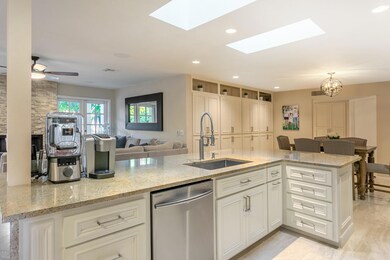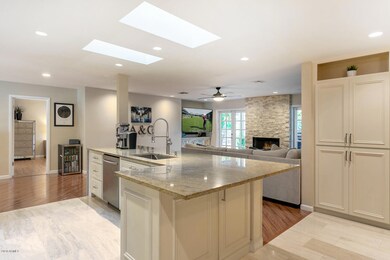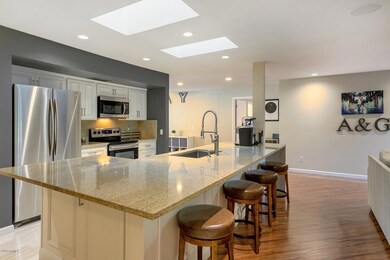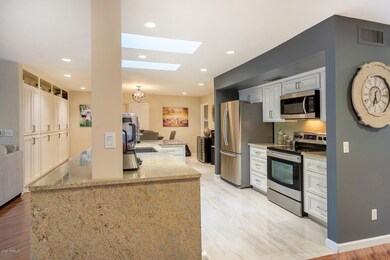
8114 E Via Del Futuro Scottsdale, AZ 85258
McCormick Ranch NeighborhoodHighlights
- Private Pool
- Wood Flooring
- Granite Countertops
- Kiva Elementary School Rated A
- 1 Fireplace
- 2 Car Direct Access Garage
About This Home
As of October 2020REMODELED! Stylish home located in highly desirable McCormick Ranch. Interior and Exterior areas offer impressive upgrades and finishes making this home truly special. Split floor plan includes family and dining rooms, open concept kitchen and owners' suite with luxury spa bath and spacious walk in closet/dressing room. Impeccably maintained outdoor space. BACKYARD PARADISE designed for entertaining! Sparkling pebble-tec pool, party lights, gas fire-pit with built in seating, large grassy AstroTurf area and lush beautiful landscaping. Perfect location to Scottsdale's top schools, parks, trails, golf, dining and shops. SHOWN BY APPOINTMENT ONLY. See Documents Tab for full list of upgrades.
Last Agent to Sell the Property
LIV AZ REALTY License #BR645770000 Listed on: 09/01/2020
Co-Listed By
John Cabezas
LIV AZ REALTY License #SA521977000
Last Buyer's Agent
Amanda Nash
Realty ONE Group License #SA671474000
Home Details
Home Type
- Single Family
Est. Annual Taxes
- $2,626
Year Built
- Built in 1974
Lot Details
- 10,352 Sq Ft Lot
- Cul-De-Sac
- Block Wall Fence
- Artificial Turf
- Grass Covered Lot
HOA Fees
- $18 Monthly HOA Fees
Parking
- 2 Car Direct Access Garage
- Garage Door Opener
Home Design
- Composition Roof
- Block Exterior
Interior Spaces
- 2,425 Sq Ft Home
- 1-Story Property
- Ceiling Fan
- Skylights
- 1 Fireplace
- Security System Leased
Kitchen
- Eat-In Kitchen
- Breakfast Bar
- Built-In Microwave
- Kitchen Island
- Granite Countertops
Flooring
- Wood
- Stone
- Tile
Bedrooms and Bathrooms
- 4 Bedrooms
- Remodeled Bathroom
- Primary Bathroom is a Full Bathroom
- 2 Bathrooms
- Dual Vanity Sinks in Primary Bathroom
- Bathtub With Separate Shower Stall
Outdoor Features
- Private Pool
- Fire Pit
- Built-In Barbecue
Schools
- Kiva Elementary School
- Mohave Middle School
- Saguaro High School
Utilities
- Central Air
- Heating System Uses Natural Gas
- High Speed Internet
Additional Features
- No Interior Steps
- Property is near a bus stop
Listing and Financial Details
- Tax Lot 204
- Assessor Parcel Number 177-03-204
Community Details
Overview
- Association fees include ground maintenance
- Mccormick Ranch Association, Phone Number (480) 860-1122
- Paseo Village Amd Subdivision
Recreation
- Bike Trail
Ownership History
Purchase Details
Purchase Details
Home Financials for this Owner
Home Financials are based on the most recent Mortgage that was taken out on this home.Purchase Details
Home Financials for this Owner
Home Financials are based on the most recent Mortgage that was taken out on this home.Purchase Details
Home Financials for this Owner
Home Financials are based on the most recent Mortgage that was taken out on this home.Purchase Details
Home Financials for this Owner
Home Financials are based on the most recent Mortgage that was taken out on this home.Purchase Details
Home Financials for this Owner
Home Financials are based on the most recent Mortgage that was taken out on this home.Purchase Details
Home Financials for this Owner
Home Financials are based on the most recent Mortgage that was taken out on this home.Purchase Details
Purchase Details
Home Financials for this Owner
Home Financials are based on the most recent Mortgage that was taken out on this home.Similar Homes in Scottsdale, AZ
Home Values in the Area
Average Home Value in this Area
Purchase History
| Date | Type | Sale Price | Title Company |
|---|---|---|---|
| Special Warranty Deed | -- | None Listed On Document | |
| Warranty Deed | $775,000 | Empire West Title Agency Llc | |
| Interfamily Deed Transfer | -- | Chicago Title Agency Inc | |
| Warranty Deed | $440,000 | First American Title | |
| Interfamily Deed Transfer | -- | Driggs Title Agency Inc | |
| Warranty Deed | $330,000 | First American Title Ins Co | |
| Warranty Deed | -- | First American Title Insuran | |
| Interfamily Deed Transfer | -- | -- | |
| Warranty Deed | $215,000 | Stewart Title & Trust |
Mortgage History
| Date | Status | Loan Amount | Loan Type |
|---|---|---|---|
| Previous Owner | $425,000 | New Conventional | |
| Previous Owner | $50,000 | Credit Line Revolving | |
| Previous Owner | $412,000 | New Conventional | |
| Previous Owner | $417,000 | New Conventional | |
| Previous Owner | $417,000 | New Conventional | |
| Previous Owner | $314,250 | New Conventional | |
| Previous Owner | $321,634 | FHA | |
| Previous Owner | $288,750 | Purchase Money Mortgage | |
| Previous Owner | $203,000 | Balloon | |
| Previous Owner | $172,000 | New Conventional | |
| Closed | $32,250 | No Value Available |
Property History
| Date | Event | Price | Change | Sq Ft Price |
|---|---|---|---|---|
| 10/13/2020 10/13/20 | Sold | $775,000 | +1.3% | $320 / Sq Ft |
| 09/02/2020 09/02/20 | Pending | -- | -- | -- |
| 08/26/2020 08/26/20 | For Sale | $765,000 | +73.9% | $315 / Sq Ft |
| 02/20/2014 02/20/14 | Sold | $440,000 | -2.0% | $185 / Sq Ft |
| 01/20/2014 01/20/14 | For Sale | $449,000 | -- | $189 / Sq Ft |
Tax History Compared to Growth
Tax History
| Year | Tax Paid | Tax Assessment Tax Assessment Total Assessment is a certain percentage of the fair market value that is determined by local assessors to be the total taxable value of land and additions on the property. | Land | Improvement |
|---|---|---|---|---|
| 2025 | $2,705 | $46,959 | -- | -- |
| 2024 | $2,640 | $44,723 | -- | -- |
| 2023 | $2,640 | $63,420 | $12,680 | $50,740 |
| 2022 | $2,516 | $48,470 | $9,690 | $38,780 |
| 2021 | $2,728 | $44,500 | $8,900 | $35,600 |
| 2020 | $2,703 | $41,910 | $8,380 | $33,530 |
| 2019 | $2,626 | $39,720 | $7,940 | $31,780 |
| 2018 | $2,565 | $37,580 | $7,510 | $30,070 |
| 2017 | $2,421 | $35,900 | $7,180 | $28,720 |
| 2016 | $2,360 | $34,110 | $6,820 | $27,290 |
| 2015 | $2,281 | $32,780 | $6,550 | $26,230 |
Agents Affiliated with this Home
-

Seller's Agent in 2020
Lynn Janson
LIV AZ REALTY
(602) 300-0797
1 in this area
20 Total Sales
-
J
Seller Co-Listing Agent in 2020
John Cabezas
LIV AZ REALTY
-
A
Buyer's Agent in 2020
Amanda Nash
Realty One Group
-

Seller's Agent in 2014
Dale Pavlicek
Coldwell Banker Realty
(602) 570-6300
2 in this area
82 Total Sales
Map
Source: Arizona Regional Multiple Listing Service (ARMLS)
MLS Number: 6122872
APN: 177-03-204
- 7023 N Vía Nueva
- 7121 N 79th Place
- 7000 N Vía Camello Del Sur Unit 37
- 7810 E Vía Camello Unit 72
- 7417 N Vía Camello Del Norte Unit 160
- 8306 E Vía de Dorado
- 7312 N Via Camello Del Norte Unit 95
- 7823 E Vía Del Futuro
- 7806 E Vía de La Entrada
- 8347 E Via de Dorado
- 7350 N Vía Paseo Del Sur Unit R103
- 7350 N Vía Paseo Del Sur Unit N207
- 8355 E Via de Encanto
- 7800 E Vía Del Futuro
- 8355 E Vía de Los Libros
- 8088 E Vía Del Valle
- 7776 E Joshua Tree Ln
- 7760 E Pepper Tree Ln
- 7542 N Vía Camello Del Sur
- 8082 E Vía Del Desierto

