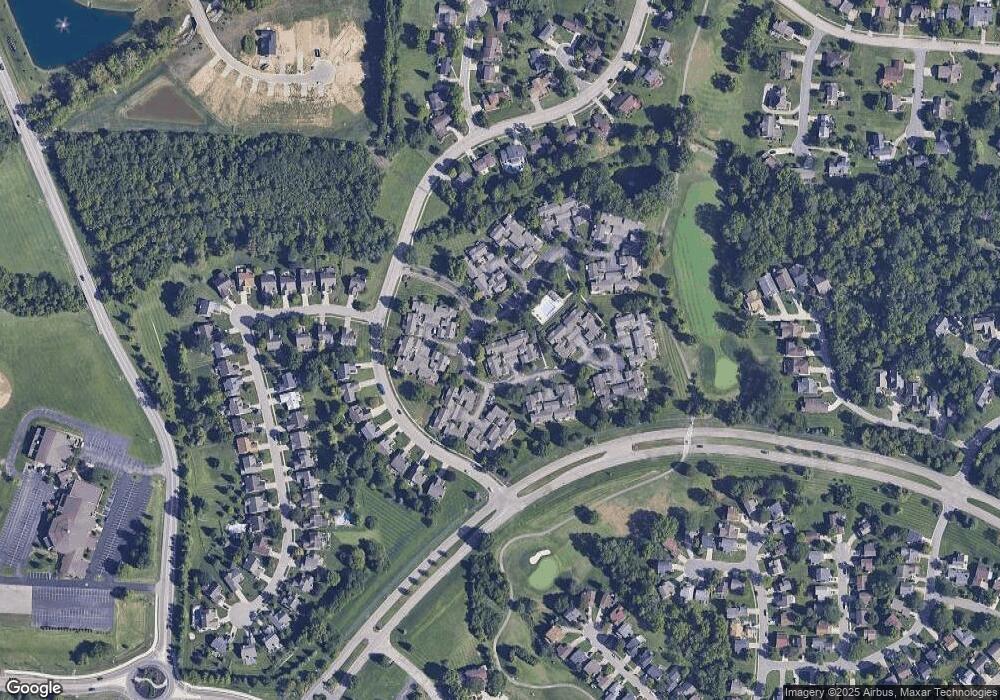8114 Timbertree Way Unit 2 West Chester, OH 45069
West Chester Township NeighborhoodEstimated Value: $251,510 - $332,000
3
Beds
3
Baths
1,730
Sq Ft
$162/Sq Ft
Est. Value
About This Home
This home is located at 8114 Timbertree Way Unit 2, West Chester, OH 45069 and is currently estimated at $280,378, approximately $162 per square foot. 8114 Timbertree Way Unit 2 is a home located in Butler County with nearby schools including Freedom Elementary School, Lakota Ridge Junior School, and Lakota West High School.
Ownership History
Date
Name
Owned For
Owner Type
Purchase Details
Closed on
Apr 8, 2011
Sold by
Skorobogat Olga and Skorobogat Mikhail
Bought by
Majors Dovie D
Current Estimated Value
Home Financials for this Owner
Home Financials are based on the most recent Mortgage that was taken out on this home.
Original Mortgage
$92,000
Outstanding Balance
$63,827
Interest Rate
4.92%
Mortgage Type
New Conventional
Estimated Equity
$216,551
Purchase Details
Closed on
Sep 30, 2009
Sold by
Blakley Karen
Bought by
Dodsworth Thomas A
Home Financials for this Owner
Home Financials are based on the most recent Mortgage that was taken out on this home.
Original Mortgage
$134,920
Interest Rate
5.19%
Mortgage Type
FHA
Purchase Details
Closed on
Sep 29, 2004
Sold by
Pasley Leanne M and Large Leanne M
Bought by
Blakley Karen
Home Financials for this Owner
Home Financials are based on the most recent Mortgage that was taken out on this home.
Original Mortgage
$144,875
Interest Rate
5.89%
Mortgage Type
Credit Line Revolving
Purchase Details
Closed on
Sep 15, 2004
Sold by
Large Bruce D
Bought by
Large Leanne M
Home Financials for this Owner
Home Financials are based on the most recent Mortgage that was taken out on this home.
Original Mortgage
$144,875
Interest Rate
5.89%
Mortgage Type
Credit Line Revolving
Purchase Details
Closed on
Sep 19, 2001
Sold by
Land Trust Conry Barbara Tr 8114 Timbertree W
Bought by
Large Bruce D and Large Leanne M
Home Financials for this Owner
Home Financials are based on the most recent Mortgage that was taken out on this home.
Original Mortgage
$97,200
Interest Rate
6.97%
Mortgage Type
Balloon
Purchase Details
Closed on
Jul 23, 1996
Sold by
Stichtenoth Warren G
Bought by
Robert A Dressman Trustee
Purchase Details
Closed on
Mar 1, 1985
Create a Home Valuation Report for This Property
The Home Valuation Report is an in-depth analysis detailing your home's value as well as a comparison with similar homes in the area
Home Values in the Area
Average Home Value in this Area
Purchase History
| Date | Buyer | Sale Price | Title Company |
|---|---|---|---|
| Majors Dovie D | $115,000 | Attorney | |
| Dodsworth Thomas A | $165,750 | Attorney | |
| Blakley Karen | $152,500 | Prodigy Title Agency Llc | |
| Large Leanne M | -- | Prodigy Title Agency Llc | |
| Large Bruce D | $121,500 | Tri-Star Title Agency Inc | |
| Robert A Dressman Trustee | $88,000 | -- | |
| -- | $95,000 | -- |
Source: Public Records
Mortgage History
| Date | Status | Borrower | Loan Amount |
|---|---|---|---|
| Open | Majors Dovie D | $92,000 | |
| Previous Owner | Dodsworth Thomas A | $134,920 | |
| Previous Owner | Blakley Karen | $144,875 | |
| Previous Owner | Large Bruce D | $97,200 |
Source: Public Records
Tax History Compared to Growth
Tax History
| Year | Tax Paid | Tax Assessment Tax Assessment Total Assessment is a certain percentage of the fair market value that is determined by local assessors to be the total taxable value of land and additions on the property. | Land | Improvement |
|---|---|---|---|---|
| 2024 | $3,280 | $77,400 | $8,750 | $68,650 |
| 2023 | $3,178 | $77,400 | $8,750 | $68,650 |
| 2022 | $3,273 | $58,430 | $8,750 | $49,680 |
| 2021 | $2,963 | $56,070 | $8,750 | $47,320 |
| 2020 | $3,034 | $56,070 | $8,750 | $47,320 |
| 2019 | $4,437 | $46,300 | $8,750 | $37,550 |
| 2018 | $2,629 | $46,300 | $8,750 | $37,550 |
| 2017 | $2,676 | $46,300 | $8,750 | $37,550 |
| 2016 | $2,603 | $42,400 | $8,750 | $33,650 |
| 2015 | $2,594 | $42,400 | $8,750 | $33,650 |
| 2014 | $3,160 | $42,400 | $8,750 | $33,650 |
| 2013 | $3,160 | $50,160 | $10,500 | $39,660 |
Source: Public Records
Map
Nearby Homes
- 8051 Timbertree Way Unit 4
- 5281 Woodcliff Ct
- 5299 Fieldstone Dr
- 8185 Pepperwood Dr
- 5271 Pros Dr
- 8392 Spring Valley Ct
- 5356 Pros Dr
- 9107 Park Place Cir
- Promenade Plus Plan at Bel Haven
- Promenade Plan at Bel Haven
- Portico Plus Plan at Bel Haven
- Provenance Plan at Bel Haven
- 8517 Breezewood Ct
- 9003 Galewind Way Unit 9003
- 8434 Woodreed Dr Unit 8434
- 8444 Waterleaf Ln Unit 8444
- 7606 Providence Woods Ct
- 4543 Spikerush Ln Unit 4543
- 8336 Park Place
- 8330 Park Place
- 8112 Timbertree Way Unit 3
- 8110 Timbertree Way
- 8120 Timbertree Way
- 8117 Timbertree Way
- 8065 Timbertree Way Unit 2
- 8097 Timbertree Way Unit 4
- 8077 Timbertree Way
- 8077 Timbertree Way Unit 4
- 8124 Timbertree Way Unit 3
- 8087 Timbertree Way
- 8075 Timbertree Way
- 8111 Timbertree Way Unit 1
- 8115 Timbertree Way Unit 3
- 8095 Timbertree Way Unit 3
- 8085 Timbertree Way Unit 2
- 8073 Timbertree Way
- 8063 Timbertree Way Unit 3
- 8126 Timbertree Way Unit 74
- 8071 Timbertree Way
- 8081 Timbertree Way
