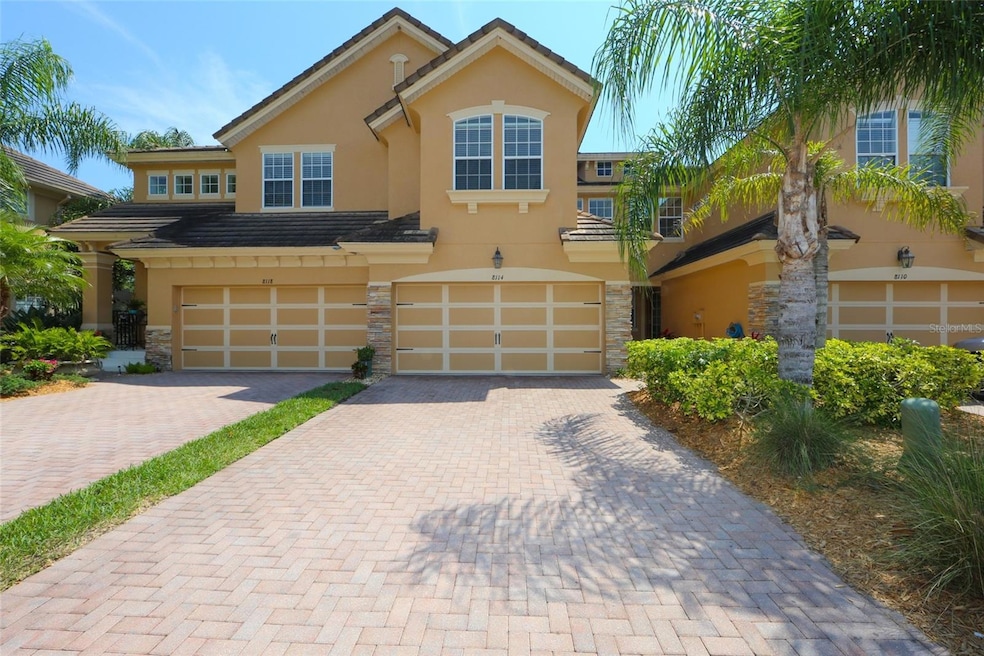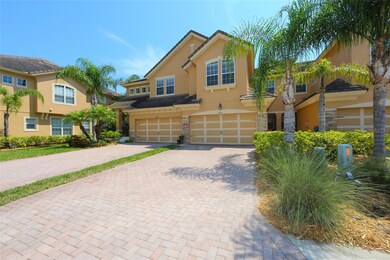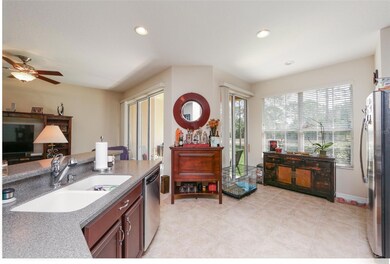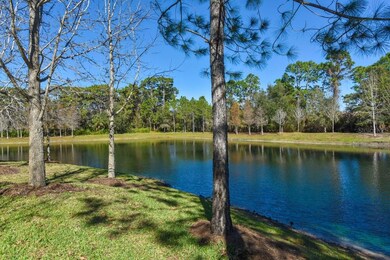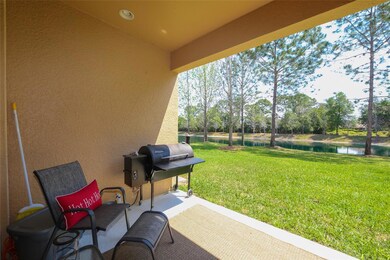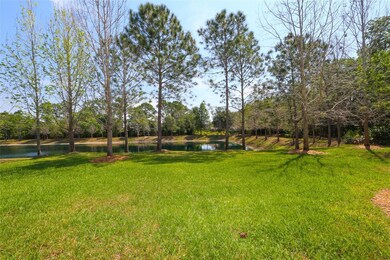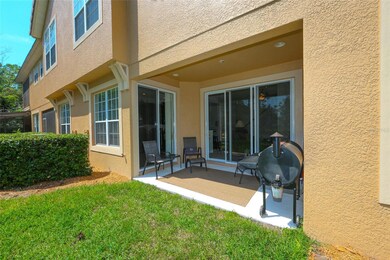8114 Villa Grande Ct Sarasota, FL 34243
Estimated payment $2,581/month
Highlights
- Gated Community
- Wooded Lot
- Mature Landscaping
- Lake View
- High Ceiling
- Community Pool
About This Home
Lake view! Welcome to Sonoma, a gated residence located just off University Park; west of I-75 and less than 5 min from the UTC Mall ! Townhome with 3 bedrooms, 2,5 baths, double car garage with beautiful lake view. Other features include an open kitchen with formica countertops, breakfast bar, crown molding, solid wood cabinets and stainless steel appliances. All 3 bedrooms are upstairs with a large master suite (with great lake view), walk-in shower, separate tub and dual sinks. very short distance to the community pool. Sonoma is a peaceful community to call home located less than 2 miles to the new Mall at University Town Center and walking distance to the conservatory park. Also just minutes from the ockwood ridge plaza, the University Golf & County Club, lakewood ranch, restaurants, I-75, downtown Sarasota and the airport.
Listing Agent
ORQUERA FLORIDA INVESTMENTS Brokerage Phone: 941-203-8135 License #3264259 Listed on: 11/21/2025
Townhouse Details
Home Type
- Townhome
Est. Annual Taxes
- $4,985
Year Built
- Built in 2007
Lot Details
- 2,452 Sq Ft Lot
- East Facing Home
- Mature Landscaping
- Wooded Lot
- Landscaped with Trees
HOA Fees
- $186 Monthly HOA Fees
Parking
- 2 Car Attached Garage
Property Views
- Lake
- Woods
Home Design
- Slab Foundation
- Tile Roof
- Block Exterior
Interior Spaces
- 1,818 Sq Ft Home
- 2-Story Property
- High Ceiling
- Sliding Doors
- Living Room
Kitchen
- Eat-In Kitchen
- Range
- Microwave
- Dishwasher
- Solid Wood Cabinet
- Disposal
Flooring
- Carpet
- Tile
Bedrooms and Bathrooms
- 3 Bedrooms
- Primary Bedroom Upstairs
Laundry
- Laundry on upper level
- Dryer
- Washer
Outdoor Features
- Balcony
- Patio
Utilities
- Central Heating and Cooling System
Listing and Financial Details
- Tax Lot 100
- Assessor Parcel Number 2052717009
Community Details
Overview
- Association fees include pool, maintenance structure, management
- $380 Other Monthly Fees
- Laura Augustus Thomas Association, Phone Number (941) 361-1222
- Visit Association Website
- Sonoma Community
- Sonoma Ph I Subdivision
- The community has rules related to deed restrictions
Recreation
- Community Playground
- Community Pool
Pet Policy
- 2 Pets Allowed
- Large pets allowed
Security
- Gated Community
Map
Home Values in the Area
Average Home Value in this Area
Tax History
| Year | Tax Paid | Tax Assessment Tax Assessment Total Assessment is a certain percentage of the fair market value that is determined by local assessors to be the total taxable value of land and additions on the property. | Land | Improvement |
|---|---|---|---|---|
| 2025 | $4,985 | $323,623 | -- | -- |
| 2024 | $4,985 | $366,213 | $40,800 | $325,413 |
| 2023 | $4,872 | $369,790 | $40,800 | $328,990 |
| 2022 | $4,303 | $309,894 | $40,000 | $269,894 |
| 2021 | $3,494 | $221,039 | $30,000 | $191,039 |
| 2020 | $3,724 | $225,425 | $30,000 | $195,425 |
| 2019 | $3,809 | $228,876 | $35,000 | $193,876 |
| 2018 | $3,647 | $216,387 | $30,000 | $186,387 |
| 2017 | $3,370 | $209,194 | $0 | $0 |
| 2016 | $1,678 | $194,260 | $0 | $0 |
| 2015 | $2,858 | $185,393 | $0 | $0 |
| 2014 | $2,858 | $166,142 | $0 | $0 |
| 2013 | $2,783 | $161,303 | $16,350 | $144,953 |
Property History
| Date | Event | Price | List to Sale | Price per Sq Ft | Prior Sale |
|---|---|---|---|---|---|
| 11/21/2025 11/21/25 | For Sale | $375,000 | +34.9% | $206 / Sq Ft | |
| 08/17/2018 08/17/18 | Off Market | $278,000 | -- | -- | |
| 05/19/2017 05/19/17 | Sold | $278,000 | -3.8% | $153 / Sq Ft | View Prior Sale |
| 05/03/2017 05/03/17 | Pending | -- | -- | -- | |
| 03/03/2017 03/03/17 | For Sale | $289,000 | -- | $159 / Sq Ft |
Purchase History
| Date | Type | Sale Price | Title Company |
|---|---|---|---|
| Warranty Deed | $278,000 | None Available | |
| Warranty Deed | $238,000 | None Available | |
| Warranty Deed | -- | Attorney | |
| Warranty Deed | -- | Attorney | |
| Corporate Deed | $199,400 | Ryland Title Company |
Mortgage History
| Date | Status | Loan Amount | Loan Type |
|---|---|---|---|
| Previous Owner | $154,700 | New Conventional | |
| Previous Owner | $103,900 | Purchase Money Mortgage |
Source: Stellar MLS
MLS Number: A4672920
APN: 20527-1700-9
- 5508 Napa Dr
- 8168 Villa Grande Ct
- 5689 Gardens Dr Unit 102
- 5508 83rd Terrace E
- 5785 Gardens Dr Unit 204
- 5508 Gardens Dr
- 5427 Napa Dr
- 5941 Clubside Dr Unit 7646
- 5956 Clubside Dr Unit 7651
- 6085 Clubside Dr Unit 7682
- 8416 Palm Lakes Ct
- 6174 Misty Oaks Dr
- 5879 Ravenwood Dr
- 6103 Clubside Dr
- 8134 Santa Rosa Ct
- 5720 Timber Lake Cir
- 8068 Estates Dr
- 6145 Bonaventure Ct
- 7861 Pine Trace Dr Unit 7861
- 5004 Brandeis Cir N
- 8119 Villa Grande Ct
- 5509 83rd Terrace E
- 5644 Gardens Dr Unit 102
- 5662 Gardens Dr Unit 104
- 8208 Villa Grande Ct
- 8445 Gardens Cir
- 6041 Clubside Dr
- 6104 Turnbury Park Dr
- 6211 Timber Lake Dr Unit B9
- 6191 Timber Lake Dr Unit A11
- 6211 Timber Lake Dr Unit B6
- 6281 Timber Lake Dr Unit H6
- 7816 Palm Aire Ln Unit 7816
- 4814 Country Oaks Blvd
- 3468 Parkridge Cir Unit 33201
- 3461 Parkridge Cir Unit 18104
- 8416 Cypress Lake Dr
- 6110 Country Club Way Unit 201
- 3450 Parkridge Cir Unit 204
- 5219 Inverness Dr
