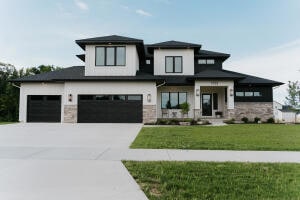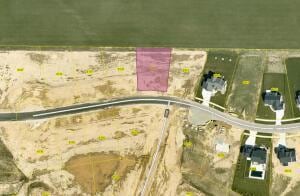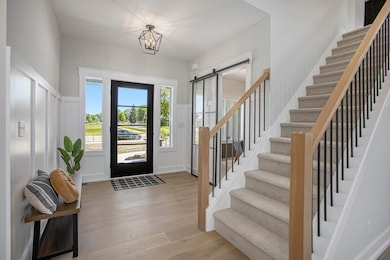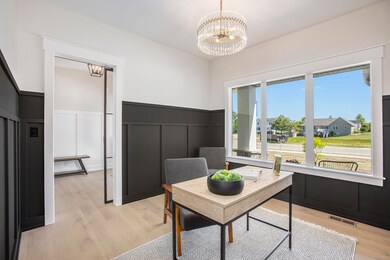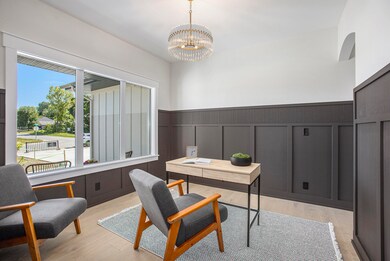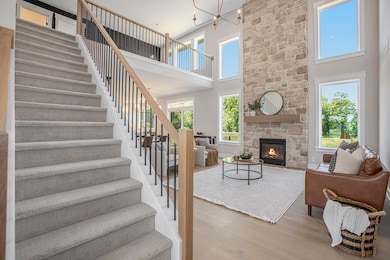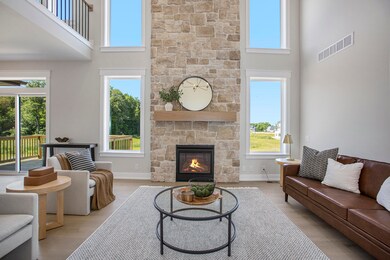8115 Byron Depot Dr SW Byron Center, MI 49315
Estimated payment $5,338/month
Highlights
- Under Construction
- Deck
- Traditional Architecture
- Brown Elementary School Rated A
- Wooded Lot
- Wood Flooring
About This Home
UNDER CONSTRUCTION. Welcome to 8115 Byron Depot Drive, a beautiful Buffum Home, boasting 4 bedrooms, 2.5 baths, and a three-stall garage. This open concept floor plan has plenty of finished living space, offering a seamless flow throughout. The heart of the home features beautiful kitchen cabinetry, luxury quartz countertops, a spacious island, high-quality floors, stainless steel appliances, and a large great room, which is further complemented by a cozy fireplace and loft overlook. Convenience meets elegance in the mudroom area, which showcases custom built-in lockers. Adjacent to the mudroom, you'll find a half bath, a laundry room, and a nice pantry, adding practicality to daily living. Off of the Foyer and Great Room is a tastefully finished den/office area. PROPOSED LISTING
Home Details
Home Type
- Single Family
Year Built
- Built in 2025 | Under Construction
Lot Details
- 0.42 Acre Lot
- Lot Dimensions are 104x157x130x157
- Shrub
- Wooded Lot
Parking
- 3 Car Attached Garage
- Garage Door Opener
Home Design
- Traditional Architecture
- Shingle Roof
- Composition Roof
- Asphalt Roof
- HardiePlank Siding
- Shingle Siding
- Vinyl Siding
Interior Spaces
- 2,485 Sq Ft Home
- 2-Story Property
- Gas Log Fireplace
- Low Emissivity Windows
- Insulated Windows
- Window Screens
- Mud Room
- Family Room
- Living Room with Fireplace
- Dining Area
- Home Office
- Loft
Kitchen
- Eat-In Kitchen
- Range
- Microwave
- Dishwasher
- Kitchen Island
- Snack Bar or Counter
- Disposal
Flooring
- Wood
- Carpet
- Ceramic Tile
- Vinyl
Bedrooms and Bathrooms
- 4 Bedrooms | 1 Main Level Bedroom
Laundry
- Laundry Room
- Laundry on main level
- Sink Near Laundry
- Washer and Gas Dryer Hookup
Basement
- Basement Fills Entire Space Under The House
- Sump Pump
- Stubbed For A Bathroom
- Natural lighting in basement
Outdoor Features
- Deck
- Patio
- Porch
Utilities
- SEER Rated 13+ Air Conditioning Units
- SEER Rated 13-15 Air Conditioning Units
- Forced Air Heating and Cooling System
- Heating System Uses Natural Gas
- Electric Water Heater
- High Speed Internet
- Internet Available
- Phone Connected
- Cable TV Available
Community Details
- No Home Owners Association
- Built by Buffum Homes
- Railside Subdivision
Listing and Financial Details
- Home warranty included in the sale of the property
Map
Home Values in the Area
Average Home Value in this Area
Tax History
| Year | Tax Paid | Tax Assessment Tax Assessment Total Assessment is a certain percentage of the fair market value that is determined by local assessors to be the total taxable value of land and additions on the property. | Land | Improvement |
|---|---|---|---|---|
| 2025 | -- | $60,300 | $0 | $0 |
Property History
| Date | Event | Price | List to Sale | Price per Sq Ft |
|---|---|---|---|---|
| 04/08/2025 04/08/25 | For Sale | $849,900 | -- | $342 / Sq Ft |
Source: MichRIC
MLS Number: 25013990
APN: 41-21-17-275-015
- Redwood Plan at Railside - Woodland Series
- Sycamore Plan at Railside - Woodland Series
- Bay Harbor Plan at Railside - Landmark Series
- Northport Plan at Railside - Landmark Series
- Pentwater Plan at Railside - Landmark Series
- Oakwood Plan at Railside - Woodland Series
- 8047 Erie Dr
- 7998 Byron Depot Dr SW
- 3183 Railway Dr SW
- 3563 Conrail Dr
- 8441 Homerich Ave SW
- 3152 84th St SW
- 3947 76th St SW
- 8330 Rockledge Way SW Unit 92
- 8090 Country Rail Ct SW
- 8549 Eldora Dr SW
- 8393 Woodhaven Dr SW Unit 1
- 2740 Woodhaven Ct SW Unit 2
- 8138 Boardwalk Dr SW
- 8564 Elkwood Dr SW
- 8426 Woodhaven Dr SW Unit 4
- 2630 Sherwood St SW
- 4087 64th St SW
- 5910 Bayberry Farms Dr
- 5700 Wilson Ave SW
- 7000 Byron Lakes Dr SW
- 1961 Parkcrest Dr SW
- 4025 Pier Light Dr
- 8920 Pictured Rock Dr
- 3479 Crystal River St
- 4205 Brookcrest Dr SW
- 2331 Cadotte Dr SW
- 5001 Byron Center Ave SW
- 4702 Rivertown Commons Dr SW
- 4380-2 Wimbledon Dr SW
- 4277 Stonebridge Dr SW
- 4194 Ivanrest Ave SW
- 1860 R W Berends Dr SW
- 143 Brookmeadow North Ct SW
- 6069 8th Ave
