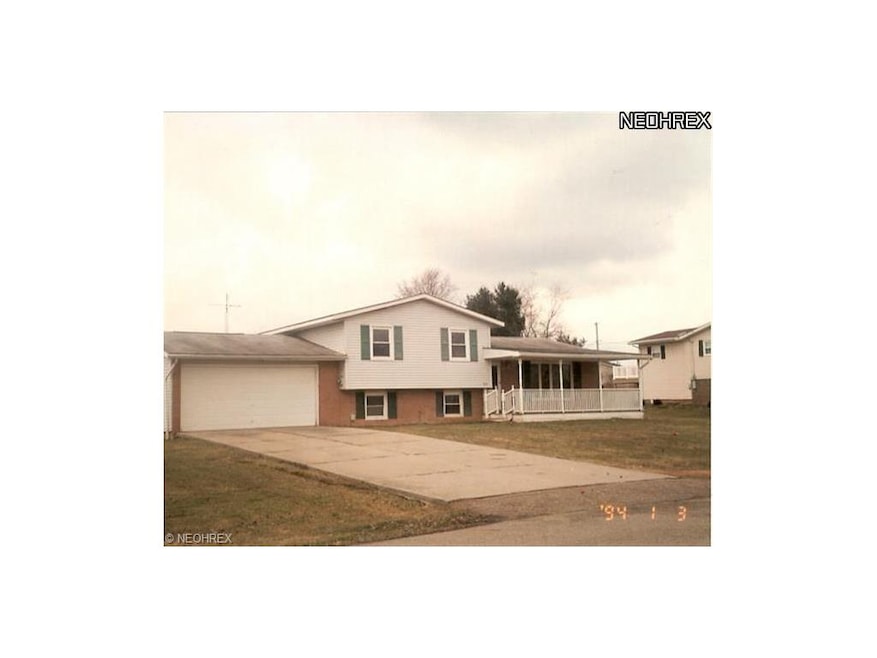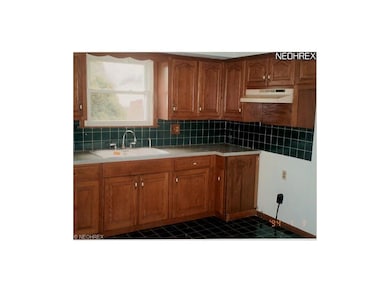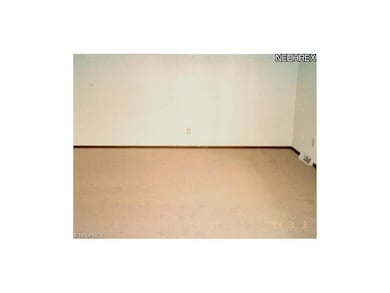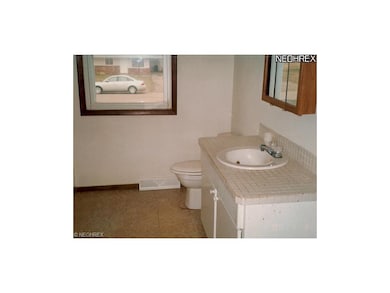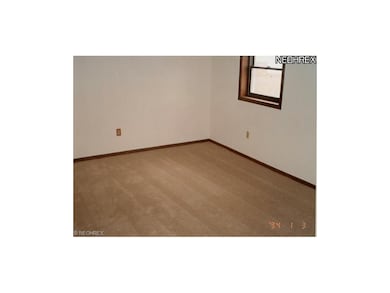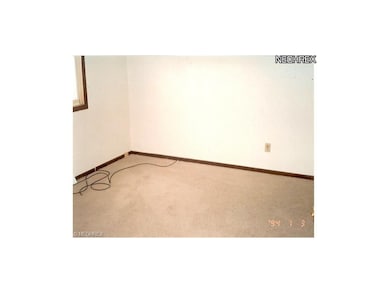
8115 Turquoise Ave NE Canton, OH 44721
Highlights
- Porch
- 2 Car Attached Garage
- East Facing Home
- Middlebranch Elementary School Rated A-
- Forced Air Heating and Cooling System
About This Home
As of April 2025This is a Fannie Mae HomePath property. Purchase this property for as little as 3% down. This property is approved for HomePath Mortgage financing and HomePath Renovation Mortgage financing. This is a real nice home. All new paint and carpeting. Has nice kitchen. Buyer or Buyer's agent to verify all information contained herein. See Broker remarks concerning instructions on submitting initial offer. First 15 days property on market reserved for owner occupant offers. Owner occupant Certification must accompany offer. Document is attached to MLS listing file
Last Agent to Sell the Property
Gem Real Estate Assoc., Inc. License #317154 Listed on: 03/08/2012
Last Buyer's Agent
Mary Shaw
Deleted Agent License #442656
Home Details
Home Type
- Single Family
Est. Annual Taxes
- $1,024
Year Built
- Built in 1979
Lot Details
- 0.4 Acre Lot
- Lot Dimensions are 46 x 174
- East Facing Home
Parking
- 2 Car Attached Garage
Home Design
- Split Level Home
- Asphalt Roof
- Vinyl Construction Material
Interior Spaces
- 1,573 Sq Ft Home
- Partially Finished Basement
- Partial Basement
Bedrooms and Bathrooms
- 3 Bedrooms
- 1 Full Bathroom
Outdoor Features
- Porch
Utilities
- Forced Air Heating and Cooling System
- Heating System Uses Gas
- Well
- Septic Tank
Listing and Financial Details
- Assessor Parcel Number 5213177
Ownership History
Purchase Details
Home Financials for this Owner
Home Financials are based on the most recent Mortgage that was taken out on this home.Purchase Details
Purchase Details
Purchase Details
Similar Homes in Canton, OH
Home Values in the Area
Average Home Value in this Area
Purchase History
| Date | Type | Sale Price | Title Company |
|---|---|---|---|
| Warranty Deed | $262,000 | First Source Title | |
| Quit Claim Deed | -- | Attorney | |
| Sheriffs Deed | $77,200 | None Available | |
| Deed | $72,000 | -- |
Mortgage History
| Date | Status | Loan Amount | Loan Type |
|---|---|---|---|
| Open | $254,625 | New Conventional | |
| Previous Owner | $50,000 | Credit Line Revolving | |
| Previous Owner | $92,000 | Unknown | |
| Previous Owner | $74,000 | Unknown | |
| Previous Owner | $26,000 | Credit Line Revolving |
Property History
| Date | Event | Price | Change | Sq Ft Price |
|---|---|---|---|---|
| 04/18/2025 04/18/25 | Sold | $262,500 | +2.9% | $191 / Sq Ft |
| 03/31/2025 03/31/25 | Pending | -- | -- | -- |
| 03/30/2025 03/30/25 | For Sale | $255,000 | +275.0% | $186 / Sq Ft |
| 08/31/2012 08/31/12 | Sold | $68,000 | -31.9% | $43 / Sq Ft |
| 08/13/2012 08/13/12 | Pending | -- | -- | -- |
| 03/08/2012 03/08/12 | For Sale | $99,900 | -- | $64 / Sq Ft |
Tax History Compared to Growth
Tax History
| Year | Tax Paid | Tax Assessment Tax Assessment Total Assessment is a certain percentage of the fair market value that is determined by local assessors to be the total taxable value of land and additions on the property. | Land | Improvement |
|---|---|---|---|---|
| 2024 | -- | $56,320 | $25,270 | $31,050 |
| 2023 | $2,810 | $47,960 | $19,080 | $28,880 |
| 2022 | $2,246 | $47,960 | $19,080 | $28,880 |
| 2021 | $2,256 | $47,960 | $19,080 | $28,880 |
| 2020 | $2,195 | $42,460 | $16,450 | $26,010 |
| 2019 | $2,176 | $42,470 | $16,460 | $26,010 |
| 2018 | $2,150 | $42,470 | $16,460 | $26,010 |
| 2017 | $2,139 | $38,790 | $16,350 | $22,440 |
| 2016 | $2,144 | $38,790 | $16,350 | $22,440 |
| 2015 | $2,072 | $38,790 | $16,350 | $22,440 |
| 2014 | $1,969 | $36,050 | $15,190 | $20,860 |
| 2013 | $961 | $36,050 | $15,190 | $20,860 |
Agents Affiliated with this Home
-
Randy Hull

Seller's Agent in 2025
Randy Hull
McDowell Homes Real Estate Services
(330) 705-5562
331 Total Sales
-
Haley Armour

Buyer's Agent in 2025
Haley Armour
RE/MAX
(330) 614-1860
202 Total Sales
-
Glenn Miller III

Seller's Agent in 2012
Glenn Miller III
Gem Real Estate Assoc., Inc.
(330) 280-2225
65 Total Sales
-
M
Buyer's Agent in 2012
Mary Shaw
Deleted Agent
Map
Source: MLS Now
MLS Number: 3299534
APN: 05213177
- 8004 Sapphire Ave NE
- Tupelo Plan at Sparwood Farms
- Cedar Plan at Sparwood Farms
- Elder Plan at Sparwood Farms
- Aspen Plan at Sparwood Farms
- 8166 Diamond Park Ave NE
- 2491 Mount Pleasant St NE
- 2717 Prospect St NE
- 7518 Panther Ave NE
- 2631 Elkford Cir NE
- 3027 Wicker St NE
- 7431 Middlebranch Ave NE
- 7703 Knollridge Ave NE
- 7766 Fiddler Court Cir NE
- 1960 Summerchase Rd NE
- 1455 Whittier St NE
- 2979 Cloverhurst St NE
- 3130 Knollridge Cir NE
- 1902 Hollythorne Rd NE
- 7248 Woodcrest Ave NE
