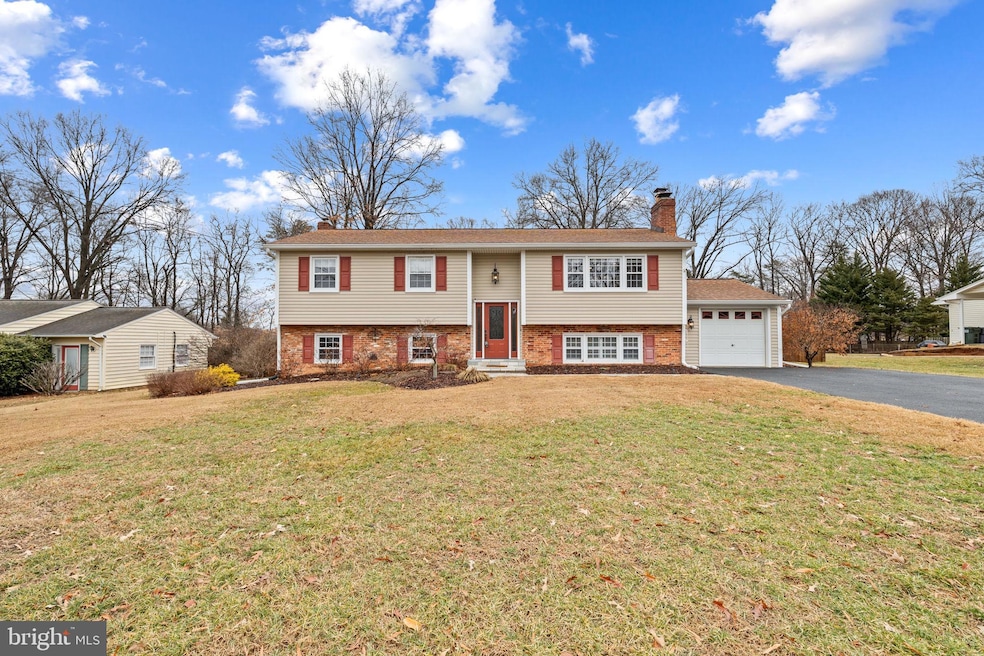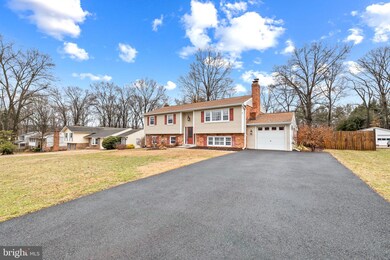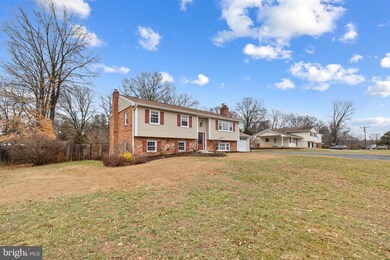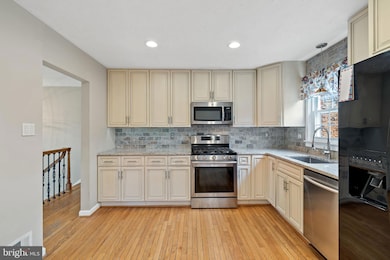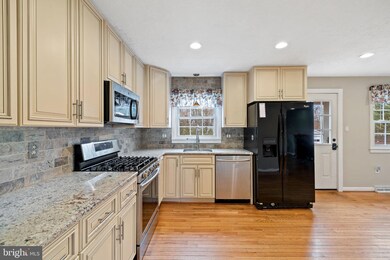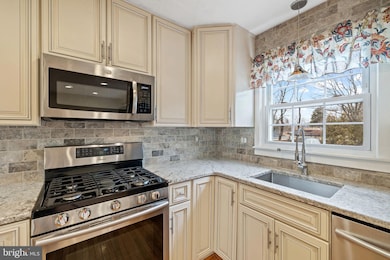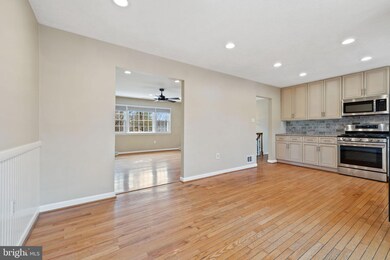
8116 Bard St Lorton, VA 22079
Highlights
- Private Pool
- Deck
- Traditional Floor Plan
- South County Middle School Rated A
- Premium Lot
- 2 Fireplaces
About This Home
As of March 2025Welcome home! This charming 5-bedroom, 3-bathroom split-level home, nestled on a half-acre lot in Lorton, VA, offers the perfect blend of comfort and convenience. Upon entering, ascend to the upper level, where the Primary Suite features an updated en-suite bathroom (2018) with a walk-in shower, bench seating, and granite vanity with extra storage. Two additional bedrooms and a full hallway bathroom provide ample space for family or guests. The bright living/family room boasts a converted gas fireplace, while the modern kitchen is equipped with stainless steel appliances, granite countertops, and an eat-in area. Step outside onto the deck, complete with a gazebo and swinging bench, plus gated under-deck storage. Beautiful hardwood flooring runs throughout the upper level.
The lower level offers even more space with two full-size bedrooms, a full bathroom, and a large recreation room featuring a cozy wood-burning fireplace. A dedicated storage space with a kitchenette, sink with disposal option, and laundry area adds convenience, and the walkout access leads directly to the backyard oasis.
Perfect for entertaining, the fully fenced-in backyard is lined with privacy trees and features a 12’6” double-gate entrance. Enjoy summer days in the 17,000-gallon concrete gunite pool (3’-10’ depth) with a diving board, professionally serviced twice a year, with a new pump installed in 2023. Additional outdoor highlights include a Trex porch addition with a fire pit area and custom wood storage, a paved patio, and two sheds—an 8’x10’ storage shed and a 12’x16’ shed with power, ceiling fan, and lighting, ideal for a music room or workspace.
Additional upgrades include newer siding and gutters, as well as updated garage flooring. The attached 1-car garage features built-in storage, a rear exit, and attic access. Conveniently located near Route 1 and I-95, this home is perfect for commuters and offers easy access to restaurants, shopping, and outdoor recreation, including Pohick Bay Golf Course, Veterans Memorial Park, and Mason Neck Park. Home is within the sought-after South County school district! Harbor View has its own private Marina and events Pavilion.
A rare find in a prime location—schedule your tour today! This gem will not last long!
The lower level offers even more space with two full-size bedrooms, a full bathroom, and a large recreation room featuring a cozy wood-burning fireplace. A dedicated storage space with a kitchenette, sink with disposal option, and laundry area adds convenience, and the walkout access leads directly to the backyard oasis.
Perfect for entertaining, the fully fenced-in backyard is lined with privacy trees and features a 9-foot double-gate entrance. Enjoy summer days in the 17,000-gallon concrete gunite pool (3’-10’ depth) with a diving board, professionally serviced twice a year, with a new pump installed in 2023. Additional outdoor highlights include a Trex porch addition with a fire pit area and custom wood storage, a paved patio, and two sheds—an 8’x10’ storage shed and a 12’x16’ shed with power, ceiling fan, and lighting, ideal for a music room or workspace.
Additional upgrades include newer siding and gutters, as well as updated garage flooring. The attached 1-car garage features built-in storage, a rear exit, and attic access. Conveniently located near Route 1 and I-95, this home is perfect for commuters and offers easy access to restaurants, shopping, and outdoor recreation, including Pohick Bay Golf Course, Veterans Memorial Park, and Mason Neck Park. Home is within the sought-after South County school district!
A rare find in a prime location—schedule your tour today! This gem will not last long!
Last Agent to Sell the Property
Samson Properties License #0225249798 Listed on: 02/07/2025

Home Details
Home Type
- Single Family
Est. Annual Taxes
- $6,801
Year Built
- Built in 1965
Lot Details
- 0.51 Acre Lot
- Partially Fenced Property
- Landscaped
- Premium Lot
- Cleared Lot
- Property is zoned 100
Parking
- 1 Car Attached Garage
- Front Facing Garage
- Off-Street Parking
Home Design
- Split Foyer
- Brick Exterior Construction
- Slab Foundation
- Shingle Roof
- Vinyl Siding
Interior Spaces
- Property has 2 Levels
- Traditional Floor Plan
- Ceiling Fan
- Recessed Lighting
- 2 Fireplaces
- Double Pane Windows
- Window Screens
- Sliding Doors
- Six Panel Doors
- Family Room
- Living Room
- Combination Kitchen and Dining Room
- Storage Room
- Attic Fan
Kitchen
- Eat-In Kitchen
- Electric Oven or Range
- Self-Cleaning Oven
- Range Hood
- Microwave
- Extra Refrigerator or Freezer
- Ice Maker
- Dishwasher
- Disposal
Bedrooms and Bathrooms
- En-Suite Primary Bedroom
- En-Suite Bathroom
Laundry
- Dryer
- Washer
Partially Finished Basement
- Walk-Out Basement
- Rear Basement Entry
- Basement Windows
Home Security
- Home Security System
- Storm Doors
- Fire and Smoke Detector
Eco-Friendly Details
- Air Purifier
Outdoor Features
- Private Pool
- Deck
- Storage Shed
Schools
- Gunston Elementary School
- South County Middle School
Utilities
- 90% Forced Air Heating and Cooling System
- Humidifier
- Vented Exhaust Fan
- Natural Gas Water Heater
- Cable TV Available
Community Details
- No Home Owners Association
- Harbor View Subdivision
Listing and Financial Details
- Tax Lot 7
- Assessor Parcel Number 1134 06 0007
Ownership History
Purchase Details
Home Financials for this Owner
Home Financials are based on the most recent Mortgage that was taken out on this home.Purchase Details
Home Financials for this Owner
Home Financials are based on the most recent Mortgage that was taken out on this home.Purchase Details
Home Financials for this Owner
Home Financials are based on the most recent Mortgage that was taken out on this home.Similar Homes in Lorton, VA
Home Values in the Area
Average Home Value in this Area
Purchase History
| Date | Type | Sale Price | Title Company |
|---|---|---|---|
| Warranty Deed | $800,000 | Old Republic National Title In | |
| Warranty Deed | $800,000 | Old Republic National Title In | |
| Warranty Deed | $524,995 | -- | |
| Deed | $201,000 | -- |
Mortgage History
| Date | Status | Loan Amount | Loan Type |
|---|---|---|---|
| Open | $630,000 | VA | |
| Closed | $630,000 | VA | |
| Previous Owner | $180,000 | Construction | |
| Previous Owner | $448,000 | New Conventional | |
| Previous Owner | $447,500 | New Conventional | |
| Previous Owner | $466,500 | Stand Alone Refi Refinance Of Original Loan | |
| Previous Owner | $472,450 | New Conventional | |
| Previous Owner | $106,000 | No Value Available |
Property History
| Date | Event | Price | Change | Sq Ft Price |
|---|---|---|---|---|
| 03/21/2025 03/21/25 | Sold | $800,000 | -2.4% | $354 / Sq Ft |
| 02/07/2025 02/07/25 | For Sale | $819,999 | +56.2% | $362 / Sq Ft |
| 09/18/2014 09/18/14 | Sold | $524,995 | 0.0% | $212 / Sq Ft |
| 06/18/2014 06/18/14 | Pending | -- | -- | -- |
| 04/25/2014 04/25/14 | Price Changed | $524,995 | -1.9% | $212 / Sq Ft |
| 02/26/2014 02/26/14 | For Sale | $535,000 | -- | $216 / Sq Ft |
Tax History Compared to Growth
Tax History
| Year | Tax Paid | Tax Assessment Tax Assessment Total Assessment is a certain percentage of the fair market value that is determined by local assessors to be the total taxable value of land and additions on the property. | Land | Improvement |
|---|---|---|---|---|
| 2024 | $6,801 | $587,070 | $296,000 | $291,070 |
| 2023 | $7,029 | $622,900 | $296,000 | $326,900 |
| 2022 | $6,748 | $590,100 | $296,000 | $294,100 |
| 2021 | $6,345 | $540,690 | $257,000 | $283,690 |
| 2020 | $6,011 | $507,910 | $238,000 | $269,910 |
| 2019 | $5,952 | $502,910 | $233,000 | $269,910 |
| 2018 | $5,783 | $502,910 | $233,000 | $269,910 |
| 2017 | $5,839 | $502,910 | $233,000 | $269,910 |
| 2016 | $5,826 | $502,910 | $233,000 | $269,910 |
| 2015 | $5,214 | $467,240 | $226,000 | $241,240 |
| 2014 | -- | $445,340 | $215,000 | $230,340 |
Agents Affiliated with this Home
-
Ashley Kopecky

Seller's Agent in 2025
Ashley Kopecky
Samson Properties
(703) 801-0589
2 in this area
107 Total Sales
-
Ron Kowalski

Buyer's Agent in 2025
Ron Kowalski
Keller Williams Capital Properties
(703) 946-2877
2 in this area
19 Total Sales
-
Candy Clanton

Seller's Agent in 2014
Candy Clanton
CT&T of Virginia, Inc.
1 Total Sale
Map
Source: Bright MLS
MLS Number: VAFX2217844
APN: 1134-06-0007
- 10524 Anita Dr
- 10623 Old Colchester Rd
- 10748 Greene Dr
- 10521 Madison Dr
- 10515 Madison Dr
- 10527 Madison Dr
- 7713 Dolly Dr
- 7701 Dolly Dr
- 10509 Belmont Blvd
- 10007 Richmond Hwy
- 0 Old Colchester Rd
- 10301 Belmont Blvd
- 830 Belmont Bay Dr Unit 206
- 810 Belmont Bay Dr Unit 102
- 820 Belmont Bay Dr Unit 103
- 10802 Belmont Blvd
- 1 Belmont Bay Dr
- 500 Belmont Bay Dr Unit 105
- 13861 Palisades St
- 943 Herons Run Ln
