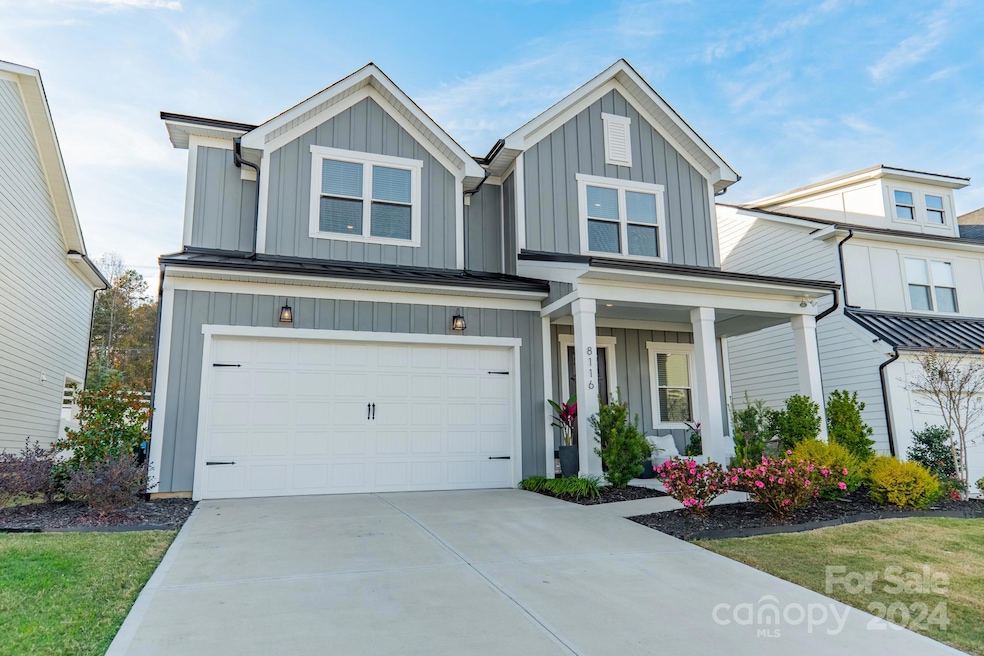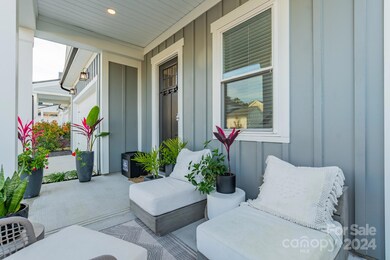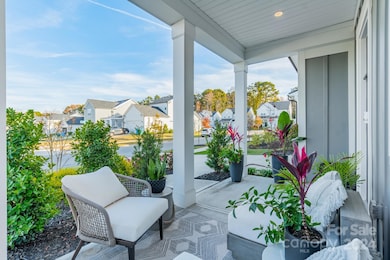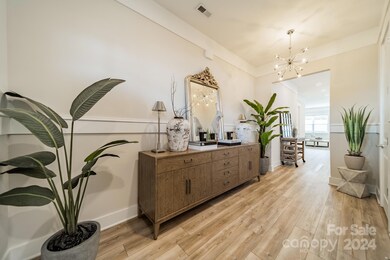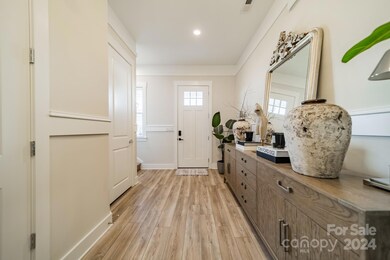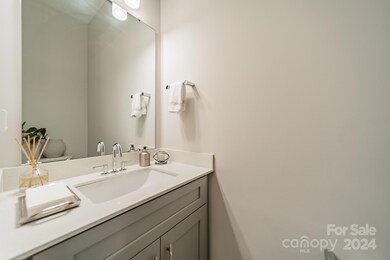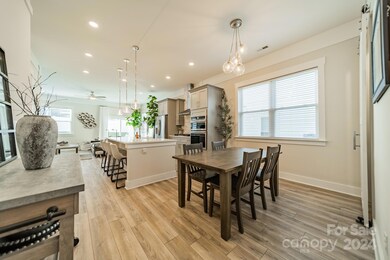
8116 Eliot St Matthews, NC 28105
Highlights
- Open Floorplan
- Farmhouse Style Home
- Recreation Facilities
- Pond
- Mud Room
- Covered Patio or Porch
About This Home
As of January 2025Prepare to be impressed with this immaculate, almost new, carpet free home with high ceilings & designer finishes! Seller replaced all carpet w/ LVP flooring in 2023. The gourmet kitchen is adorned with a quartz island, gas cooktop, exterior vented hood, wall oven & microwave, & elegant tile backsplash. Don't miss the custom butler’s pantry off the dining area w/ built-in cabinetry & sliding barn-style door plus a separate walk-in pantry w/ built-in storage. The main-level primary suite is well-appointed with a lg bathroom w/ double sink vanity, a spacious tiled shower, & walk-in closet w/ custom shelving. Main level laundry room w/ newly added cabinets & drop zone for convenience. Upstairs is a 2nd laundry, bonus room, 4 bedrooms, & 2 full baths. The community includes 2+ miles of walking trails, a pond, playground, & dog park & is only 10 miles from uptown Charlotte & minutes away from the quaint Matthews downtown. 2 sets of washers & dryers and Stainless Steel Refrigerator included.
Last Agent to Sell the Property
Real Broker, LLC Brokerage Email: yvette@bluecouchcollective.com License #280354 Listed on: 11/19/2024

Home Details
Home Type
- Single Family
Est. Annual Taxes
- $4,471
Year Built
- Built in 2022
Lot Details
- Privacy Fence
- Back Yard Fenced
- Property is zoned R-VS
HOA Fees
- $83 Monthly HOA Fees
Parking
- 2 Car Attached Garage
- Front Facing Garage
- Garage Door Opener
- Driveway
- On-Street Parking
Home Design
- Farmhouse Style Home
- Slab Foundation
Interior Spaces
- 2-Story Property
- Open Floorplan
- Built-In Features
- Ceiling Fan
- Insulated Windows
- Mud Room
- Entrance Foyer
- Pull Down Stairs to Attic
Kitchen
- Built-In Self-Cleaning Convection Oven
- Electric Oven
- Gas Cooktop
- Range Hood
- Microwave
- ENERGY STAR Qualified Refrigerator
- Plumbed For Ice Maker
- ENERGY STAR Qualified Dishwasher
- Kitchen Island
- Disposal
Flooring
- Tile
- Vinyl
Bedrooms and Bathrooms
- Walk-In Closet
Laundry
- Laundry Room
- ENERGY STAR Qualified Dryer
- Dryer
- ENERGY STAR Qualified Washer
Outdoor Features
- Pond
- Covered Patio or Porch
Schools
- Crown Point Elementary School
- Mint Hill Middle School
- Butler High School
Utilities
- Forced Air Zoned Heating and Cooling System
- Heating System Uses Natural Gas
- Underground Utilities
- Tankless Water Heater
- Gas Water Heater
- Cable TV Available
Listing and Financial Details
- Assessor Parcel Number 193-152-37
Community Details
Overview
- Henderson Properties Association, Phone Number (704) 535-1122
- Built by Right Time Homes
- Tennyson Subdivision
- Mandatory home owners association
Recreation
- Recreation Facilities
- Community Playground
- Dog Park
- Trails
Ownership History
Purchase Details
Home Financials for this Owner
Home Financials are based on the most recent Mortgage that was taken out on this home.Purchase Details
Home Financials for this Owner
Home Financials are based on the most recent Mortgage that was taken out on this home.Similar Homes in Matthews, NC
Home Values in the Area
Average Home Value in this Area
Purchase History
| Date | Type | Sale Price | Title Company |
|---|---|---|---|
| Warranty Deed | $699,000 | Tryon Title | |
| Special Warranty Deed | $630,000 | None Listed On Document |
Mortgage History
| Date | Status | Loan Amount | Loan Type |
|---|---|---|---|
| Open | $629,100 | New Conventional | |
| Previous Owner | $629,700 | New Conventional |
Property History
| Date | Event | Price | Change | Sq Ft Price |
|---|---|---|---|---|
| 01/14/2025 01/14/25 | Sold | $699,000 | 0.0% | $212 / Sq Ft |
| 12/11/2024 12/11/24 | Pending | -- | -- | -- |
| 11/20/2024 11/20/24 | For Sale | $699,000 | +11.0% | $212 / Sq Ft |
| 06/26/2023 06/26/23 | Sold | $629,700 | 0.0% | $196 / Sq Ft |
| 05/31/2023 05/31/23 | Pending | -- | -- | -- |
| 03/20/2023 03/20/23 | Price Changed | $629,700 | 0.0% | $196 / Sq Ft |
| 07/19/2022 07/19/22 | Price Changed | $629,800 | 0.0% | $196 / Sq Ft |
| 04/25/2022 04/25/22 | For Sale | $629,900 | -- | $196 / Sq Ft |
Tax History Compared to Growth
Tax History
| Year | Tax Paid | Tax Assessment Tax Assessment Total Assessment is a certain percentage of the fair market value that is determined by local assessors to be the total taxable value of land and additions on the property. | Land | Improvement |
|---|---|---|---|---|
| 2024 | $4,471 | $589,800 | $120,000 | $469,800 |
| 2023 | $4,407 | $589,800 | $120,000 | $469,800 |
Agents Affiliated with this Home
-
Yvette Koncz

Seller's Agent in 2025
Yvette Koncz
Real Broker, LLC
(704) 560-4494
3 in this area
88 Total Sales
-
Nelvia Bullock

Buyer's Agent in 2025
Nelvia Bullock
COMPASS
(704) 953-0583
1 in this area
128 Total Sales
-
Kris Boschele

Seller's Agent in 2023
Kris Boschele
Ideal Realty inc
(704) 402-0741
75 in this area
356 Total Sales
-
Greg Martin

Buyer's Agent in 2023
Greg Martin
MartinGroup Properties Inc
(704) 904-3131
2 in this area
532 Total Sales
Map
Source: Canopy MLS (Canopy Realtor® Association)
MLS Number: 4200881
APN: 193-152-37
- 5006 Whitman Ave
- 5129 Whitman Ave
- 1109 Masefield Ave
- 4045 Grommet Ct
- 4040 Grommet Ct
- 4041 Grommet Ct
- 4036 Grommet Ct
- 4037 Grommet Ct
- 2337 Hargett Rd
- 4033 Grommet Ct
- 4029 Grommet Ct
- 4025 Grommet Ct
- 4021 Grommet Ct
- 4013 Grommet Ct
- Kiawah Plan at Arbor Village
- Red Oak Plan at Arbor Village
- Amberlea Plan at Arbor Village
- Hudson Plan at Arbor Village
- 3004 Walsingham Ct
- 3223 Rheinwood Ct
