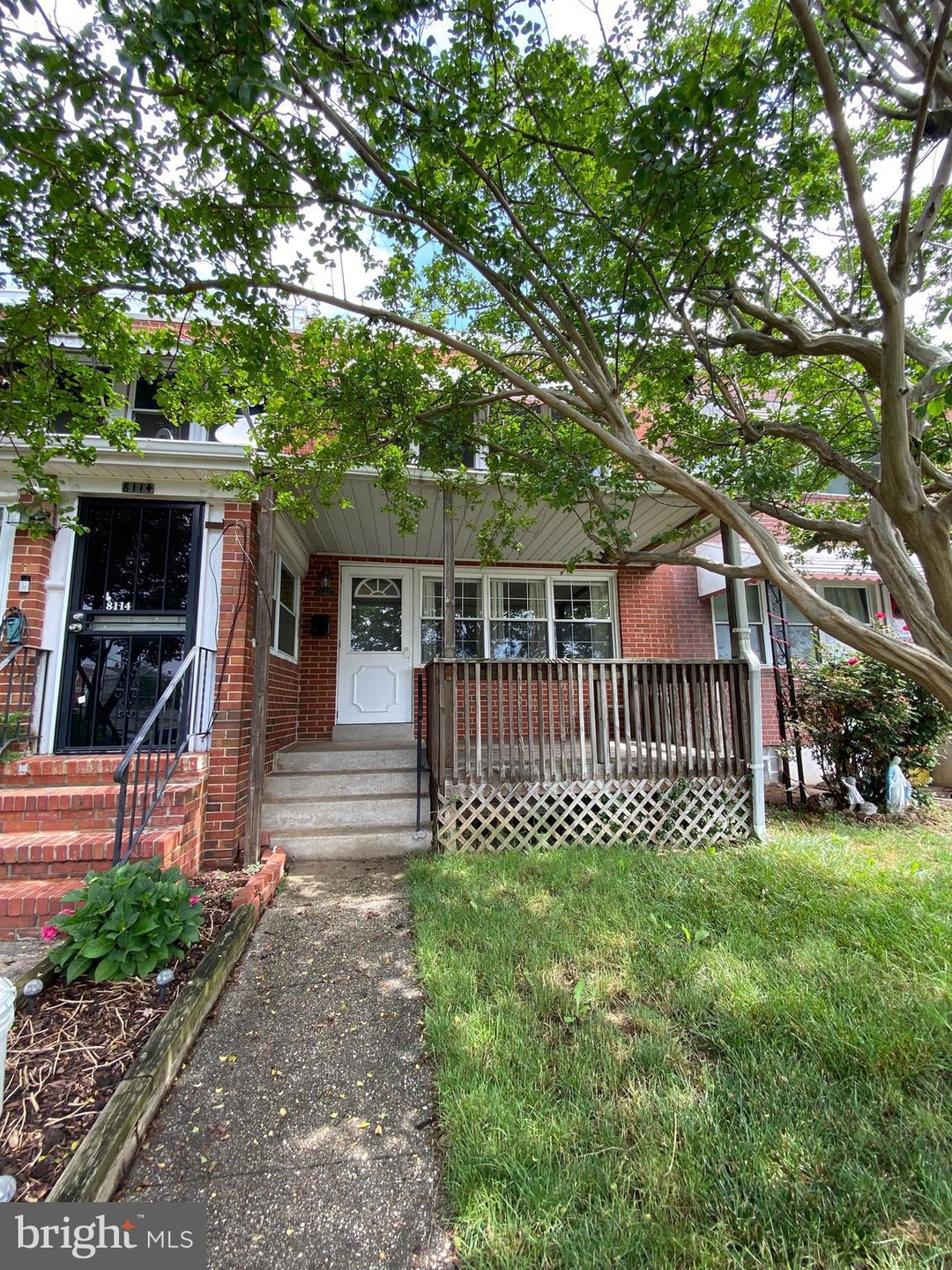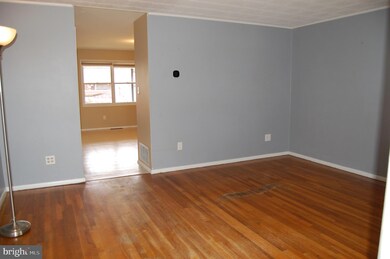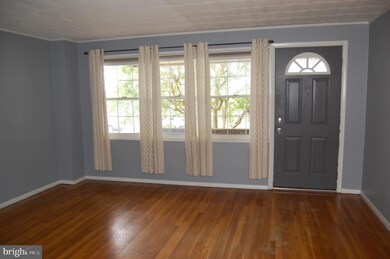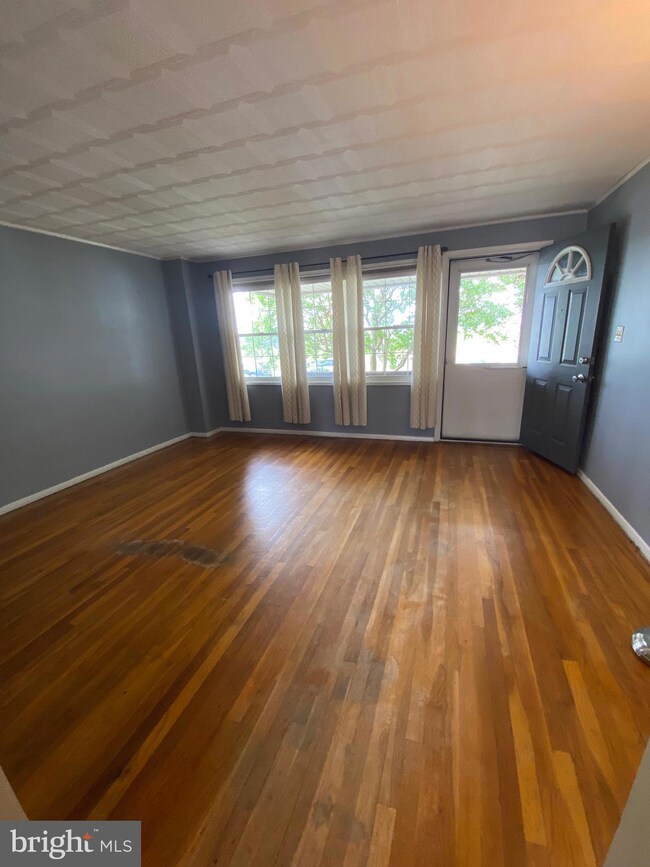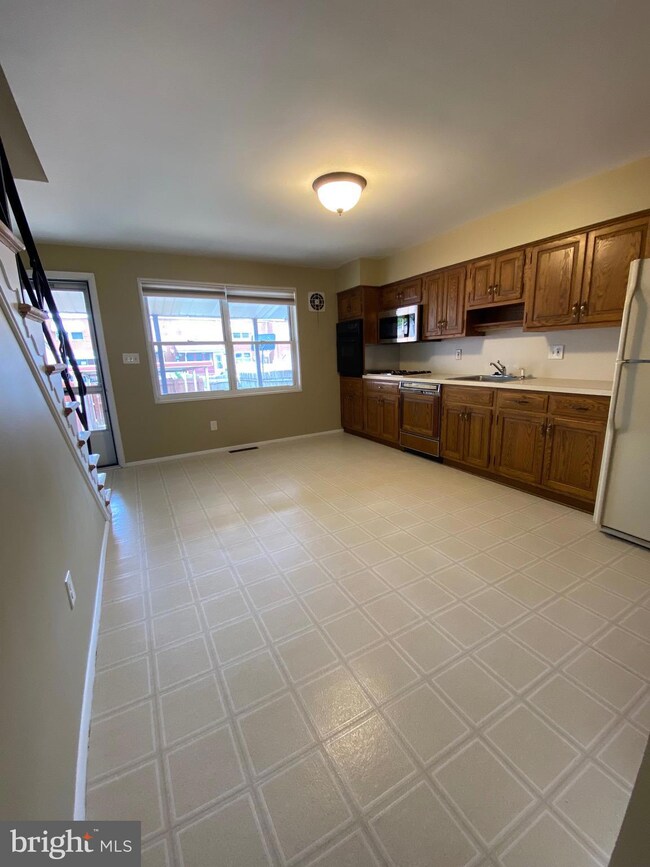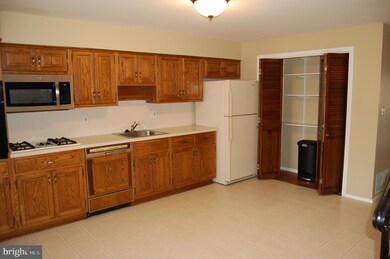
8116 N Boundary Rd Dundalk, MD 21222
Highlights
- Traditional Architecture
- Eat-In Kitchen
- 1 Detached Carport Space
- No HOA
- Living Room
- 5-minute walk to Bear Creek Park
About This Home
As of July 2023Welcome to 8116 N. Boundary Rd! This move in ready well-maintained home features 3 bedrooms, wonderfully renovated bathroom, hardwood floors, and very large eat-in kitchen. Upgrades include: built-in microwave (2023), washer (2022), HVAC (2021), water heater (2017), bathroom remodel (2018). Schedule your showing today!
Townhouse Details
Home Type
- Townhome
Est. Annual Taxes
- $2,424
Year Built
- Built in 1956
Lot Details
- 1,600 Sq Ft Lot
- Property is in good condition
Home Design
- Traditional Architecture
- Brick Exterior Construction
- Block Foundation
Interior Spaces
- Property has 2 Levels
- Window Screens
- Living Room
- Combination Kitchen and Dining Room
- Unfinished Basement
- Laundry in Basement
Kitchen
- Eat-In Kitchen
- Built-In Oven
- Cooktop
- Built-In Microwave
- Freezer
- Disposal
Bedrooms and Bathrooms
- 3 Bedrooms
- 1 Full Bathroom
Laundry
- Dryer
- Washer
Parking
- 1 Parking Space
- 1 Detached Carport Space
- On-Street Parking
- Off-Street Parking
Utilities
- Forced Air Heating and Cooling System
- Natural Gas Water Heater
Community Details
- No Home Owners Association
- Gray Haven Subdivision
Listing and Financial Details
- Tax Lot 34
- Assessor Parcel Number 04121223087300
Ownership History
Purchase Details
Home Financials for this Owner
Home Financials are based on the most recent Mortgage that was taken out on this home.Purchase Details
Purchase Details
Home Financials for this Owner
Home Financials are based on the most recent Mortgage that was taken out on this home.Similar Homes in the area
Home Values in the Area
Average Home Value in this Area
Purchase History
| Date | Type | Sale Price | Title Company |
|---|---|---|---|
| Deed | $200,000 | North Frontier Title | |
| Deed | $1,500 | -- | |
| Deed | $100,000 | Advantage Title Co |
Mortgage History
| Date | Status | Loan Amount | Loan Type |
|---|---|---|---|
| Previous Owner | $190,000 | New Conventional | |
| Previous Owner | $120,000 | New Conventional | |
| Previous Owner | $98,188 | FHA |
Property History
| Date | Event | Price | Change | Sq Ft Price |
|---|---|---|---|---|
| 07/28/2023 07/28/23 | Sold | $200,000 | +5.3% | $195 / Sq Ft |
| 06/26/2023 06/26/23 | For Sale | $189,900 | +89.9% | $185 / Sq Ft |
| 07/20/2016 07/20/16 | Sold | $100,000 | -4.7% | $98 / Sq Ft |
| 06/07/2016 06/07/16 | Pending | -- | -- | -- |
| 05/25/2016 05/25/16 | Price Changed | $104,900 | -4.5% | $102 / Sq Ft |
| 04/16/2016 04/16/16 | For Sale | $109,900 | +9.9% | $107 / Sq Ft |
| 04/15/2016 04/15/16 | Off Market | $100,000 | -- | -- |
| 04/15/2016 04/15/16 | For Sale | $109,900 | -- | $107 / Sq Ft |
Tax History Compared to Growth
Tax History
| Year | Tax Paid | Tax Assessment Tax Assessment Total Assessment is a certain percentage of the fair market value that is determined by local assessors to be the total taxable value of land and additions on the property. | Land | Improvement |
|---|---|---|---|---|
| 2025 | $2,519 | $167,900 | -- | -- |
| 2024 | $2,519 | $148,400 | $0 | $0 |
| 2023 | $1,246 | $128,900 | $36,000 | $92,900 |
| 2022 | $1,433 | $127,233 | $0 | $0 |
| 2021 | $2,360 | $125,567 | $0 | $0 |
| 2020 | $1,502 | $123,900 | $36,000 | $87,900 |
| 2019 | $1,466 | $120,967 | $0 | $0 |
| 2018 | $2,326 | $118,033 | $0 | $0 |
| 2017 | $1,678 | $115,100 | $0 | $0 |
| 2016 | $1,984 | $115,100 | $0 | $0 |
| 2015 | $1,984 | $115,100 | $0 | $0 |
| 2014 | $1,984 | $127,500 | $0 | $0 |
Agents Affiliated with this Home
-
Michele Miller
M
Seller's Agent in 2023
Michele Miller
LT Realty Brokerage Firm
(410) 529-2500
1 in this area
5 Total Sales
-
Itza Flores

Buyer's Agent in 2023
Itza Flores
Fairfax Realty Premier
(301) 768-1178
5 in this area
67 Total Sales
-
Rick Nelson

Seller's Agent in 2016
Rick Nelson
Cummings & Co Realtors
(410) 391-6900
8 in this area
57 Total Sales
-
Rhonda Gassert

Seller Co-Listing Agent in 2016
Rhonda Gassert
RE/MAX
(443) 798-8270
13 in this area
81 Total Sales
-
Theresa Beck

Buyer's Agent in 2016
Theresa Beck
LT Realty Brokerage Firm
(410) 382-2351
Map
Source: Bright MLS
MLS Number: MDBC2071454
APN: 12-1223087300
- 8131 Del Haven Rd
- 8103 Gray Haven Rd
- 8120 Gray Haven Rd
- 8184 Mid Haven Rd
- 8143 Park Haven Rd
- 8032 Gray Haven Rd
- 8169 Park Haven Rd
- 1700 Melbourne Rd
- 1704 Melbourne Rd
- 1609 Gray Haven Ct
- 1711 Woodland Dr
- 94 Avalon Ave
- 7932 Kavanagh Rd
- 7928 Kavanagh Rd
- 1718 Pinewood Dr
- 8161 Kavanagh Rd
- 1924 Ewald Ave
- 1605 Evergreen Dr
- 308 Pinewood Rd
- 1964 Guy Way
