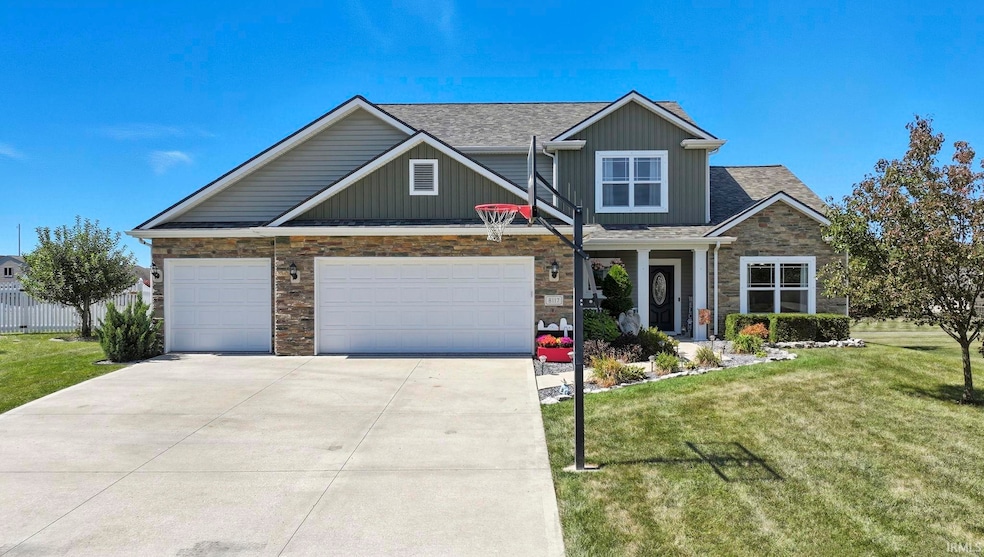8117 Astoria Hill Fort Wayne, IN 46835
Northeast Fort Wayne NeighborhoodEstimated payment $2,314/month
Highlights
- Primary Bedroom Suite
- Traditional Architecture
- Covered Patio or Porch
- Living Room with Fireplace
- Stone Countertops
- Utility Sink
About This Home
OPEN HOUSE, TUESDAY, 09/16, 5-7 PM... Welcome to this exceptional 4-bedroom, 2.5-bath home that has been meticulously maintained by its original owner. The open-concept living area flows seamlessly into the kitchen and dining spaces, perfect for entertaining or relaxing with family. The main level also features a spacious and private primary en suite complete with a luxurious custom tile shower and an extraordinary walk-in closet. Upstairs, you'll find three generously sized bedrooms, each with spacious closets, plus a versatile bonus room ideal as a game room or additional living space. The 3-car garage is a dream for any homeowner, featuring a PolyPro floor covering (2019), electric heater, insulated garage doors, and ample storage space. Additional updates:Full roof tear-off with 40-year shingles (2022), Composite deck (2023), Main floor carpet (2018), Whole-house humidifier/air circulator/whispering system. Bi-annual HVAC service. Located in a welcoming neighborhood with walking paths and conveniently close to I-469, PRMC, shopping, and dining. This home combines thoughtful updates and quality maintenance.
Listing Agent
Uptown Realty Group Brokerage Phone: 260-446-2078 Listed on: 09/10/2025
Open House Schedule
-
Tuesday, September 16, 20255:00 to 7:00 pm9/16/2025 5:00:00 PM +00:009/16/2025 7:00:00 PM +00:00Add to Calendar
Home Details
Home Type
- Single Family
Est. Annual Taxes
- $2,865
Year Built
- Built in 2014
Lot Details
- 0.26 Acre Lot
- Lot Dimensions are 80x140
- Aluminum or Metal Fence
- Level Lot
HOA Fees
- $24 Monthly HOA Fees
Parking
- 3 Car Attached Garage
- Heated Garage
- Driveway
- Off-Street Parking
Home Design
- Traditional Architecture
- Brick Exterior Construction
- Slab Foundation
- Asphalt Roof
- Vinyl Construction Material
Interior Spaces
- 2,626 Sq Ft Home
- 2-Story Property
- Ceiling Fan
- Entrance Foyer
- Living Room with Fireplace
Kitchen
- Electric Oven or Range
- Stone Countertops
- Utility Sink
- Disposal
Flooring
- Carpet
- Laminate
Bedrooms and Bathrooms
- 4 Bedrooms
- Primary Bedroom Suite
- Walk-In Closet
Laundry
- Laundry on main level
- Electric Dryer Hookup
Attic
- Storage In Attic
- Pull Down Stairs to Attic
Schools
- Arlington Elementary School
- Jefferson Middle School
- Northrop High School
Utilities
- Forced Air Heating and Cooling System
- Heating System Uses Gas
Additional Features
- Covered Patio or Porch
- Suburban Location
Community Details
- Chapmans Bridge Subdivision
Listing and Financial Details
- Assessor Parcel Number 02-08-12-304-032.000-063
- Seller Concessions Not Offered
Map
Home Values in the Area
Average Home Value in this Area
Tax History
| Year | Tax Paid | Tax Assessment Tax Assessment Total Assessment is a certain percentage of the fair market value that is determined by local assessors to be the total taxable value of land and additions on the property. | Land | Improvement |
|---|---|---|---|---|
| 2024 | $2,553 | $380,000 | $51,500 | $328,500 |
| 2022 | $2,374 | $310,100 | $51,500 | $258,600 |
| 2021 | $2,196 | $276,100 | $51,500 | $224,600 |
| 2020 | $2,053 | $256,600 | $51,500 | $205,100 |
| 2019 | $1,860 | $230,300 | $51,500 | $178,800 |
| 2018 | $1,956 | $236,900 | $51,500 | $185,400 |
| 2017 | $1,921 | $225,100 | $47,600 | $177,500 |
| 2016 | $1,796 | $210,800 | $47,600 | $163,200 |
| 2014 | $2 | $100 | $100 | $0 |
| 2013 | $2 | $100 | $100 | $0 |
Property History
| Date | Event | Price | Change | Sq Ft Price |
|---|---|---|---|---|
| 09/14/2025 09/14/25 | Price Changed | $384,900 | -3.5% | $147 / Sq Ft |
| 09/12/2025 09/12/25 | For Sale | $399,000 | -- | $152 / Sq Ft |
Purchase History
| Date | Type | Sale Price | Title Company |
|---|---|---|---|
| Deed | -- | -- | |
| Corporate Deed | -- | Fidelity Natl Title Co Llc | |
| Corporate Deed | -- | Titan Title Services Llc | |
| Warranty Deed | -- | Titan Title Services Llc |
Mortgage History
| Date | Status | Loan Amount | Loan Type |
|---|---|---|---|
| Open | $227,500 | New Conventional | |
| Closed | $246,299 | No Value Available | |
| Closed | -- | No Value Available | |
| Closed | $246,299 | FHA | |
| Previous Owner | $248,108 | FHA | |
| Previous Owner | $192,283 | FHA | |
| Previous Owner | $183,618 | FHA |
Source: Indiana Regional MLS
MLS Number: 202536604
APN: 02-08-12-304-032.000-063
- 8002 Tacoma Place
- 8032 Edinburgh Place
- 7627 Wynnewood Ln
- 8622 Alamasa Place
- 7695 Accio Cove
- 7751 Luna Way
- 9331 Fuji Cove
- 9378 Fuji Cove
- 9346 Fuji Cove
- 9802 Gala Cove Unit 4
- 7779 Tumnus Trail
- 7746 Tumnus Trail Unit 70
- 7747 Tumnus Trail
- 9721 Snowstar Place
- 10251 Fieldlight Blvd
- 9803 Snowstar Place
- 10328 Fieldlight Blvd
- 10263 Tirian Place
- 10299 Tirian Place
- 10255 Tirian Place
- 6015 Melan Cove
- 6031 Melan Cove
- 10001 Pin Oak Cir
- 6031 Evard Rd
- 7807-7823 Stellhorn Rd
- 5915 Brandonwood Ln
- 7311 Denise Dr
- 5450 Kinzie Ct
- 6729 Ramblewood Dr
- 5683 St Joe Center Rd
- 5931 Spring Oak Ct
- 10623 Oak Valley Rd
- 3230 Plum Tree Ln
- 10095 Bluffs Corner
- 3215 W Bartlett Dr
- 3214 W Bartlett Dr
- 3213 W Bartlett Dr
- 3212 W Bartlett Dr
- 6501 Reed Rd
- 10501 Day Lily Dr







