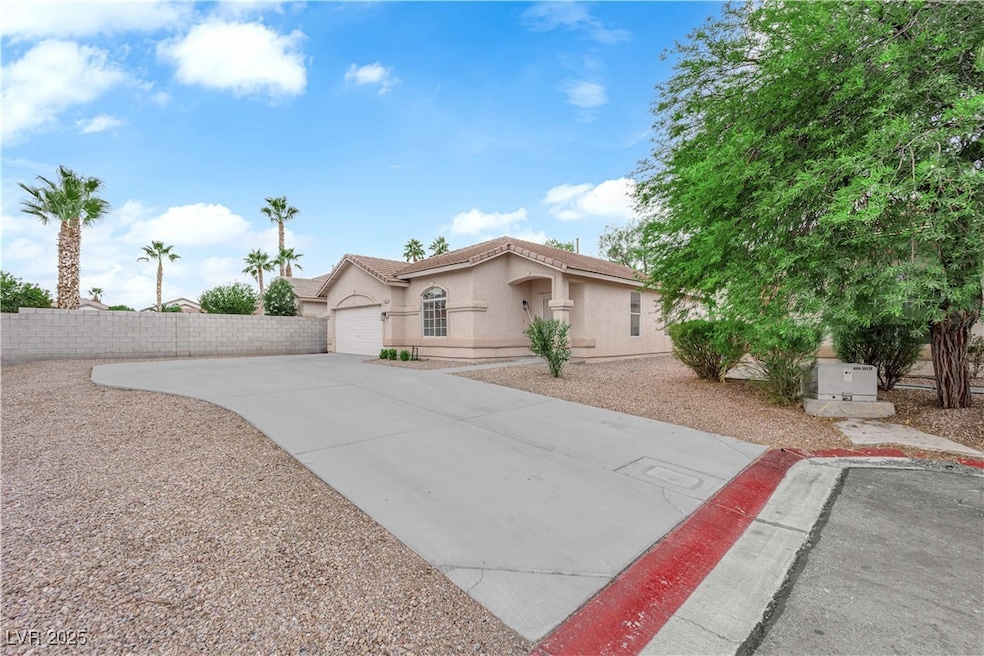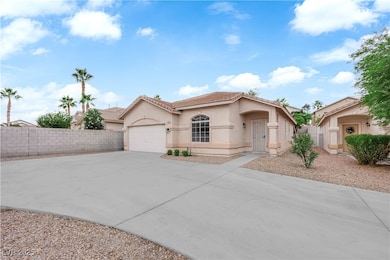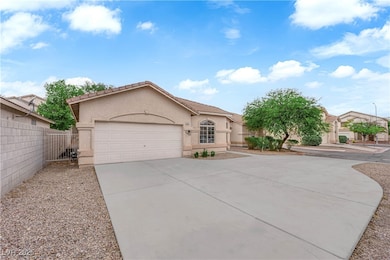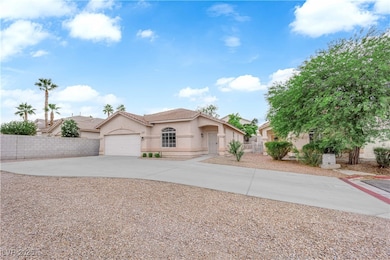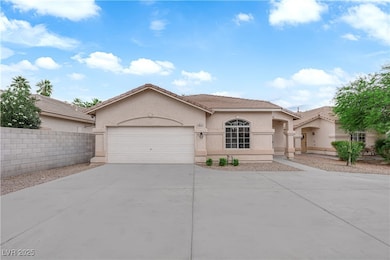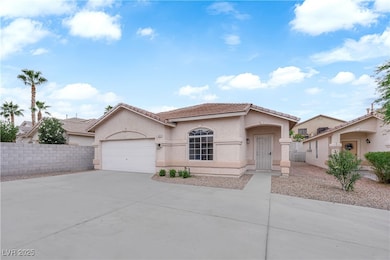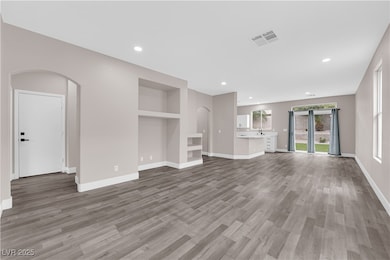8117 Indigo Gully Ct Las Vegas, NV 89143
Estimated payment $2,495/month
Highlights
- Gated Community
- 2 Car Attached Garage
- Patio
- Corner Lot
- Double Pane Windows
- Drip System Landscaping
About This Home
This charming single-story residence combines modern finishes with comfortable living. Step inside to find luxury vinyl flooring throughout the main areas, while cozy carpeted bedrooms offer the perfect retreat. The kitchen features sleek quartz countertops, stainless steel appliances, and a clean, contemporary design that flows seamlessly into the open living and dining areas.
Enjoy three spacious bedrooms and two full baths, each highlighted by large tile finishes in the tub and shower combos. Outside, the expansive backyard is an entertainer’s dream — complete with low-maintenance artificial turf and a large patio, ideal for relaxing or hosting gatherings.
Nestled in the corner of a quiet cul-de-sac, this home also boasts a massive driveway providing plenty of parking space and added privacy. A perfect blend of style, space, and comfort. Ready to be called home!
Listing Agent
First Mutual Realty Group Brokerage Phone: 702-749-0555 License #S.0178553 Listed on: 10/24/2025
Home Details
Home Type
- Single Family
Est. Annual Taxes
- $2,172
Year Built
- Built in 2000
Lot Details
- 6,534 Sq Ft Lot
- East Facing Home
- Back Yard Fenced
- Block Wall Fence
- Drip System Landscaping
- Artificial Turf
- Corner Lot
HOA Fees
- $59 Monthly HOA Fees
Parking
- 2 Car Attached Garage
- Inside Entrance
Home Design
- Tile Roof
Interior Spaces
- 1,482 Sq Ft Home
- 1-Story Property
- Ceiling Fan
- Double Pane Windows
- Blinds
Kitchen
- Gas Range
- Microwave
- Disposal
Flooring
- Carpet
- Luxury Vinyl Plank Tile
Bedrooms and Bathrooms
- 3 Bedrooms
- 2 Full Bathrooms
Laundry
- Laundry on main level
- Dryer
- Washer
Eco-Friendly Details
- Energy-Efficient Windows
- Sprinkler System
Outdoor Features
- Patio
Schools
- Bilbray Elementary School
- Cadwallader Ralph Middle School
- Arbor View High School
Utilities
- Central Heating and Cooling System
- Underground Utilities
Community Details
Overview
- Association fees include management, ground maintenance
- Astoria Trails Association, Phone Number (702) 655-7064
- Astoria Trails South Subdivision
- The community has rules related to covenants, conditions, and restrictions
Security
- Gated Community
Map
Home Values in the Area
Average Home Value in this Area
Tax History
| Year | Tax Paid | Tax Assessment Tax Assessment Total Assessment is a certain percentage of the fair market value that is determined by local assessors to be the total taxable value of land and additions on the property. | Land | Improvement |
|---|---|---|---|---|
| 2025 | $2,172 | $93,509 | $32,900 | $60,609 |
| 2024 | $2,012 | $93,509 | $32,900 | $60,609 |
| 2023 | $2,012 | $91,917 | $34,650 | $57,267 |
| 2022 | $1,863 | $81,780 | $29,400 | $52,380 |
| 2021 | $1,725 | $73,971 | $24,150 | $49,821 |
| 2020 | $1,599 | $73,274 | $23,800 | $49,474 |
| 2019 | $1,499 | $71,223 | $22,400 | $48,823 |
| 2018 | $1,430 | $67,458 | $20,528 | $46,930 |
| 2017 | $2,179 | $66,460 | $18,918 | $47,542 |
| 2016 | $1,339 | $54,301 | $15,295 | $39,006 |
| 2015 | $1,338 | $43,205 | $11,270 | $31,935 |
| 2014 | $1,297 | $38,383 | $10,063 | $28,320 |
Property History
| Date | Event | Price | List to Sale | Price per Sq Ft | Prior Sale |
|---|---|---|---|---|---|
| 11/25/2025 11/25/25 | Price Changed | $427,000 | -0.7% | $288 / Sq Ft | |
| 11/10/2025 11/10/25 | Price Changed | $430,000 | -2.3% | $290 / Sq Ft | |
| 10/28/2025 10/28/25 | For Sale | $440,000 | +3.5% | $297 / Sq Ft | |
| 05/30/2024 05/30/24 | Sold | $425,000 | -1.2% | $287 / Sq Ft | View Prior Sale |
| 04/20/2024 04/20/24 | Price Changed | $429,999 | -0.9% | $290 / Sq Ft | |
| 04/15/2024 04/15/24 | Price Changed | $434,000 | -0.2% | $293 / Sq Ft | |
| 04/10/2024 04/10/24 | Price Changed | $434,900 | -1.2% | $293 / Sq Ft | |
| 03/27/2024 03/27/24 | Price Changed | $439,999 | -2.0% | $297 / Sq Ft | |
| 03/14/2024 03/14/24 | For Sale | $449,000 | +29.0% | $303 / Sq Ft | |
| 03/01/2024 03/01/24 | Sold | $348,000 | -8.4% | $235 / Sq Ft | View Prior Sale |
| 02/18/2024 02/18/24 | Pending | -- | -- | -- | |
| 02/14/2024 02/14/24 | For Sale | $380,000 | 0.0% | $256 / Sq Ft | |
| 01/14/2022 01/14/22 | Rented | $1,600 | 0.0% | -- | |
| 12/15/2021 12/15/21 | Under Contract | -- | -- | -- | |
| 12/08/2021 12/08/21 | For Rent | $1,600 | +18.5% | -- | |
| 07/30/2020 07/30/20 | For Rent | $1,350 | 0.0% | -- | |
| 07/30/2020 07/30/20 | Rented | $1,350 | -- | -- |
Purchase History
| Date | Type | Sale Price | Title Company |
|---|---|---|---|
| Bargain Sale Deed | $425,000 | Stewart Title | |
| Bargain Sale Deed | $348,000 | Stewart Title | |
| Interfamily Deed Transfer | -- | None Available | |
| Bargain Sale Deed | $155,000 | Fidelity National Title | |
| Trustee Deed | $133,200 | Fidelity National Title | |
| Bargain Sale Deed | $135,970 | First American Title Co |
Mortgage History
| Date | Status | Loan Amount | Loan Type |
|---|---|---|---|
| Open | $403,750 | New Conventional | |
| Previous Owner | $140,049 | VA |
Source: Las Vegas REALTORS®
MLS Number: 2728771
APN: 125-08-811-019
- 8625 Wild Diamond Ave
- 8020 Copperhead Creek St
- 8717 Radiant Ruby Ave Unit 1
- 8108 Terracotta Gulf Ct
- 8617 Pitch Fork Ave Unit 57
- 8104 Bronze Treasure Ct Unit 2
- 8516 Bandits Bluff Ave
- 7925 Hollow Pine St
- 8728 Burning Hide Ave Unit 1
- 7909 Hollow Pine St Unit 2
- 8877 Happy Stream Ave
- 8225 Dusty Valley Ct
- 8640 Horse Dr
- 8709 Hidden Pines Ave
- 8908 Happy Stream Ave
- 8225 Romantic Sunset St
- 8121 Rocket St
- 8920 Iron Hitch Ave
- 7931 Kelburn Hill St
- 8812 Pine Pitch Dr
- 8648 Water Bucket Ave
- 8028 N Copperhead Creek St
- 8021 Dancing Springs St
- 8620 W Majestic Pine Ave
- 8725 Pitch Fork Ave
- 7933 Hollow Pine St
- 8840 Crooked Shell Ave
- 8492 Brody Marsh Ave
- 8447 Brody Marsh Ave
- 8564 Shady Pines Dr
- 8648 Shady Pines Dr
- 8340 Lambtin Quay Ave
- 8216 Romantic Sunset St
- 8805 Pine Pitch Dr
- 8307 Amtrak Express Ave
- 8840 Spinning Wheel Ave
- 7804 Wavering Pine Dr
- 8311 Martinborough Ave
- 8148 Finch Feather St
- 8149 Finch Feather St
