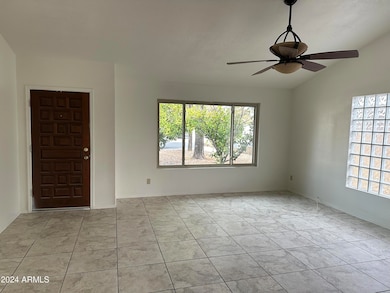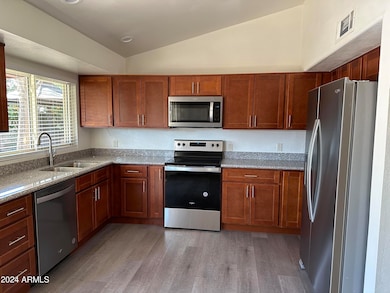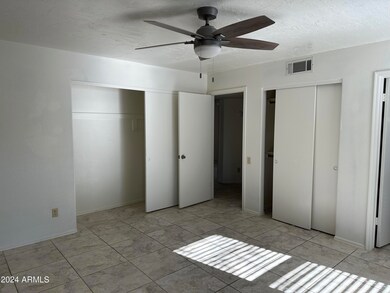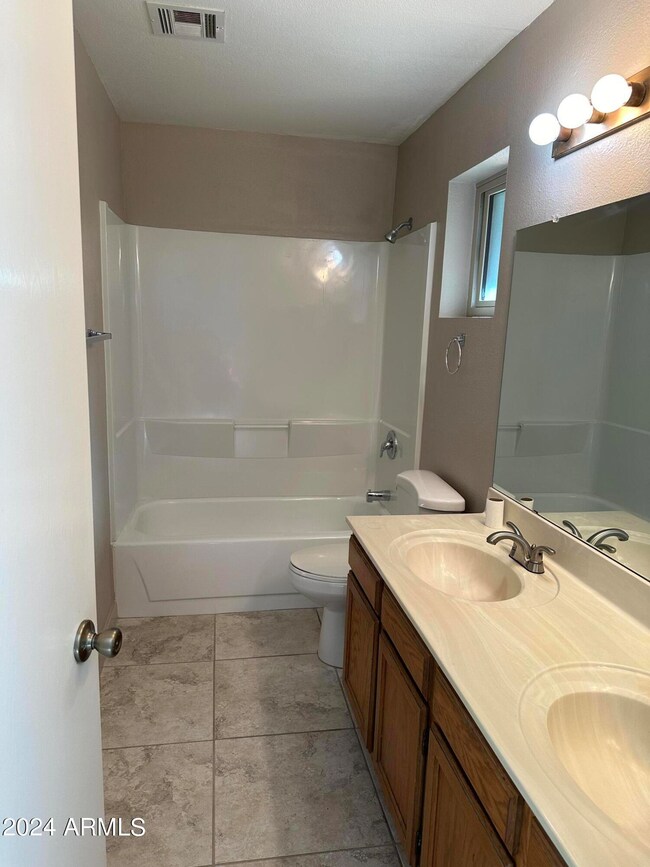8117 W Dreyfus Dr Peoria, AZ 85381
Highlights
- RV Gated
- Main Floor Primary Bedroom
- No HOA
- Oasis Elementary School Rated A-
- Granite Countertops
- Covered patio or porch
About This Home
MUST SEE! This one of a kind property is like two 3 bedroom homes in one! Perfect for extended families / nextgen style living. Main house (downstairs) offers 3 bedrooms and 2 bathrooms. Attached upstairs apartment features 3 bedrooms and 1 bathroom with separate entrance via garage. Each level has living space, updated kitchen, and separate laundry rooms. Large backyard with fruit trees, covered patio and large pergola. Storage shed and RV gate / RV parking, and 2 car garage.
Landlord seeking income of 3x the rent (can combine 3 individuals income), excellent rental history, and generally good credit. Up to 3 vehicles and up to 2 pets will be considered. Don't miss it!
Sorry - no group homes, and no more than 3 unrelated roommates permitted.
Listing Agent
Fathom Realty Elite Brokerage Phone: 602-688-9750 License #SA527638000 Listed on: 04/07/2025

Home Details
Home Type
- Single Family
Est. Annual Taxes
- $1,754
Year Built
- Built in 1985
Lot Details
- 8,002 Sq Ft Lot
- Desert faces the front and back of the property
- Block Wall Fence
Parking
- 2 Car Direct Access Garage
- 3 Open Parking Spaces
- RV Gated
Home Design
- Wood Frame Construction
- Composition Roof
- Stucco
Interior Spaces
- 2,364 Sq Ft Home
- 2-Story Property
Kitchen
- Eat-In Kitchen
- Granite Countertops
Flooring
- Carpet
- Tile
- Vinyl
Bedrooms and Bathrooms
- 6 Bedrooms
- Primary Bedroom on Main
- Primary Bathroom is a Full Bathroom
- 3 Bathrooms
Laundry
- Laundry in unit
- 220 Volts In Laundry
- Washer Hookup
Accessible Home Design
- Accessible Hallway
- Doors with lever handles
- Doors are 32 inches wide or more
- Hard or Low Nap Flooring
Outdoor Features
- Balcony
- Covered patio or porch
- Gazebo
Schools
- Oasis Elementary School
- Centennial High School
Utilities
- Central Air
- Heating Available
- High Speed Internet
Community Details
- No Home Owners Association
- Bristol Manor 1 Subdivision
Listing and Financial Details
- Property Available on 4/7/25
- $150 Move-In Fee
- 12-Month Minimum Lease Term
- $45 Application Fee
- Tax Lot 44
- Assessor Parcel Number 200-78-345
Map
Source: Arizona Regional Multiple Listing Service (ARMLS)
MLS Number: 6847498
APN: 200-78-345
- 8102 W Wood Dr
- 8111 W Wacker Rd Unit 94
- 8111 W Wacker Rd Unit 106
- 7966 W Surrey Ave
- 8311 W Dreyfus Dr
- 7949 W Pershing Ave
- 12681 N 82nd Dr
- 7977 W Wacker Rd Unit 220
- 13620 N 82nd Ln
- 7583 W Gelding Dr
- 13307 N 84th Ave
- 8228 W Rue de Lamour
- 8017 W Eugie Ave
- 12712 N 78th Dr
- 13711 N 81st Ave
- 13665 N 80th Dr
- 12529 N 83rd Ln
- 7969 W Rue de Lamour
- 8021 W Charter Oak Rd
- 7725 W Dreyfus Dr
- 8111 W Wacker Rd Unit 20
- 8001 W Sweetwater Ave
- 7937 W Windrose Dr
- 7977 W Wacker Rd Unit 244
- 13610 N 82nd Ave
- 8121 W Rue de Lamour
- 8248 W Rue de Lamour
- 13700 N 82nd Ln
- 8222 W Voltaire Ave
- 8414 W Windrose Dr
- 8460 W Aster Dr
- 8528 W Pershing Ave
- 13868 N 79th Ave
- 7537 W Dreyfus Dr
- 13247 N 87th Dr
- 13461 N 87th Dr
- 13585 N 87th Dr
- 8755 W Pershing Ave
- 11740 N 80th Dr
- 8789 W Dreyfus Dr






