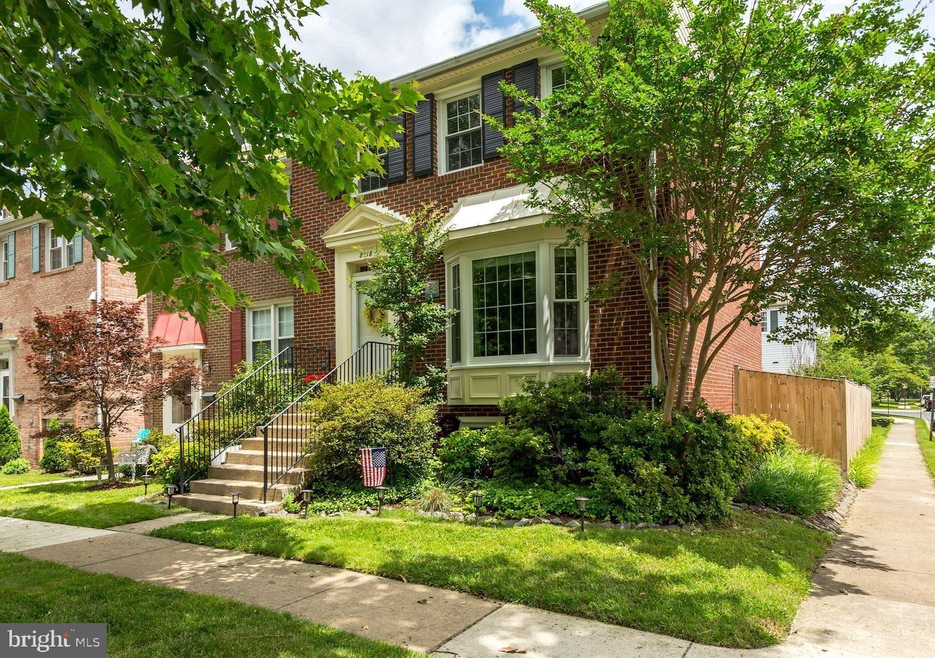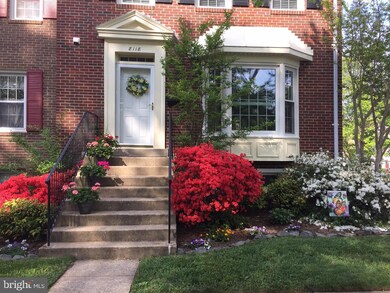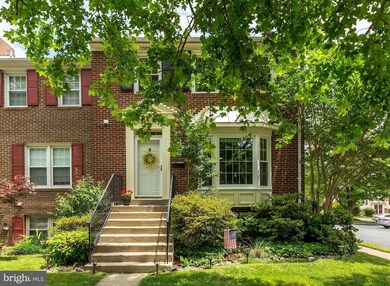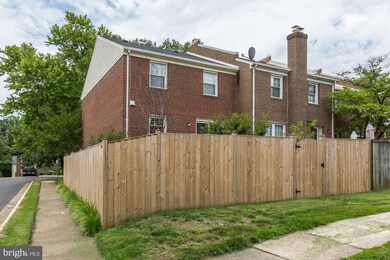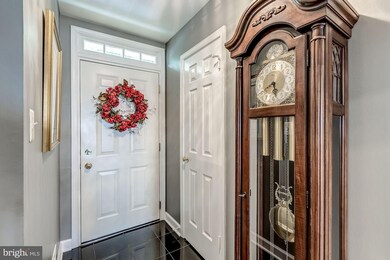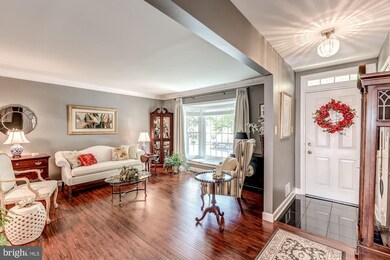
8118 Rhodell Ln Springfield, VA 22153
Estimated Value: $529,000 - $641,000
Highlights
- Traditional Architecture
- Community Pool
- Eat-In Kitchen
- Bonus Room
- Stainless Steel Appliances
- 4-minute walk to Saratoga Recreation Group
About This Home
As of July 2019POSITIVELY GORGEOUS END UNIT TOWNHOME. - Enter into luxury as you come through the front door and step onto a beautiful black granite foyer then onto laminate wood floors. The Living room has a large Bay Window with a cozy window seat. Natural light flows generously into the living and dining room. Fully remodeled Kitchen w Mosaic Backsplash, Corian Counters, Porcelain tile floor, S.S. Appliances and elegant cherry stained maple-wood cabinets. Full Eat - In Kitchen runs the entire back of this home and you can walk out the glass doors and step into a serene fully Landscaped Backyard and onto a beautiful Slate Patio surrounded by a New privacy Fence, plus new back gutters. All bathrooms fully updated. Lge MBR w/ dressing or sitting area. MBA has Glass enclosed Shower and Heated floor. Lovely Built Ins in Basement Family room plus Bonus room that can be a 4th Bedroom. Home was recently painted w/ Upgraded Laminate floors and Crown Molding throughout home. This home has been meticulously maintained and upgraded over the years to include Exterior Siding, Triple Pane "Long" windows, HVAC, Roof, and Attic Fan. Bathroom mirrors on main and upper do not convey
Townhouse Details
Home Type
- Townhome
Est. Annual Taxes
- $4,608
Year Built
- Built in 1977
Lot Details
- 2,586 Sq Ft Lot
HOA Fees
- $82 Monthly HOA Fees
Home Design
- Traditional Architecture
- Brick Exterior Construction
Interior Spaces
- 1,584 Sq Ft Home
- Property has 3 Levels
- Built-In Features
- Crown Molding
- Ceiling Fan
- Triple Pane Windows
- Bay Window
- Family Room
- Living Room
- Dining Room
- Bonus Room
- Attic Fan
Kitchen
- Eat-In Kitchen
- Electric Oven or Range
- Built-In Microwave
- Dishwasher
- Stainless Steel Appliances
- Kitchen Island
- Disposal
Bedrooms and Bathrooms
- 3 Bedrooms
- En-Suite Primary Bedroom
- En-Suite Bathroom
Laundry
- Dryer
- Washer
Improved Basement
- Basement Fills Entire Space Under The House
- Interior Basement Entry
Parking
- On-Street Parking
- 2 Assigned Parking Spaces
Schools
- Saratoga Elementary School
- Key Middle School
- John R. Lewis High School
Utilities
- Central Air
- Heat Pump System
Listing and Financial Details
- Tax Lot T-193A
- Assessor Parcel Number 0982 08 0193A
Community Details
Overview
- Cardinal Management Group HOA
- Built by Van Metre
- Saratoga Townhouses Subdivision
Recreation
- Community Pool
Ownership History
Purchase Details
Home Financials for this Owner
Home Financials are based on the most recent Mortgage that was taken out on this home.Similar Homes in Springfield, VA
Home Values in the Area
Average Home Value in this Area
Purchase History
| Date | Buyer | Sale Price | Title Company |
|---|---|---|---|
| Smith Tres C | $444,500 | Cardinal Title Group Llc |
Mortgage History
| Date | Status | Borrower | Loan Amount |
|---|---|---|---|
| Open | Smith Tres C | $442,000 | |
| Closed | Smith Tres C | $444,500 | |
| Previous Owner | Wright Ann L | $200,600 |
Property History
| Date | Event | Price | Change | Sq Ft Price |
|---|---|---|---|---|
| 07/30/2019 07/30/19 | Sold | $444,500 | 0.0% | $281 / Sq Ft |
| 06/29/2019 06/29/19 | Pending | -- | -- | -- |
| 06/25/2019 06/25/19 | For Sale | $444,500 | -- | $281 / Sq Ft |
Tax History Compared to Growth
Tax History
| Year | Tax Paid | Tax Assessment Tax Assessment Total Assessment is a certain percentage of the fair market value that is determined by local assessors to be the total taxable value of land and additions on the property. | Land | Improvement |
|---|---|---|---|---|
| 2024 | $6,153 | $531,120 | $185,000 | $346,120 |
| 2023 | $5,643 | $515,330 | $180,000 | $335,330 |
| 2022 | $5,624 | $491,780 | $165,000 | $326,780 |
| 2021 | $0 | $464,090 | $150,000 | $314,090 |
| 2020 | $5,623 | $422,790 | $125,000 | $297,790 |
| 2019 | $4,609 | $389,430 | $115,000 | $274,430 |
| 2018 | $4,417 | $384,050 | $115,000 | $269,050 |
| 2017 | $4,217 | $363,180 | $110,000 | $253,180 |
| 2016 | $4,074 | $351,670 | $110,000 | $241,670 |
| 2015 | $3,839 | $343,980 | $105,000 | $238,980 |
| 2014 | $3,664 | $329,020 | $97,000 | $232,020 |
Agents Affiliated with this Home
-
Karen Wine
K
Seller's Agent in 2019
Karen Wine
Samson Properties
(571) 243-1460
29 Total Sales
-
Mary Powers

Buyer's Agent in 2019
Mary Powers
Keller Williams Capital Properties
(760) 805-9748
50 Total Sales
Map
Source: Bright MLS
MLS Number: VAFX1071414
APN: 0982-08-0193A
- 7928 Saint Dennis Dr
- 8017 Revenna Ln
- 7907 Marysia Ct
- 8116 Rolling Rd
- 7752 Lowmoor Rd
- 7760 Euclid Way
- 7745 Matisse Way
- 7905 Laural Valley Way
- 7908 Pebble Brook Ct
- 8341 Rolling Rd
- 8201 Burning Forest Ct
- 8448 Kitchener Dr
- 8498 Laurel Oak Dr
- 8312 Timber Brook Ln
- 8102 Creekview Dr
- 8470 Sugar Creek Ln
- 7670 Northern Oaks Ct
- 7517 Chancellor Way
- 7578 Glen Pointe Ct
- 8451 Catia Ln
- 8118 Rhodell Ln
- 8116 Rhodell Ln
- 8114 Rhodell Ln
- 8112 Rhodell Ln
- 8112 Rhodell Ln Unit 8112
- 8110 Rhodell Ln
- 8117 Kenova Ln
- 8112 Sleepy View Ln
- 8110 Sleepy View Ln
- 8114 Sleepy View Ln
- 8115 Kenova Ln
- 8116 Sleepy View Ln
- 8108 Sleepy View Ln
- 8108 Rhodell Ln
- 8113 Kenova Ln
- 8106 Sleepy View Ln
- 8111 Kenova Ln
- 8104 Sleepy View Ln
- 8106 Rhodell Ln
- 8109 Kenova Ln
