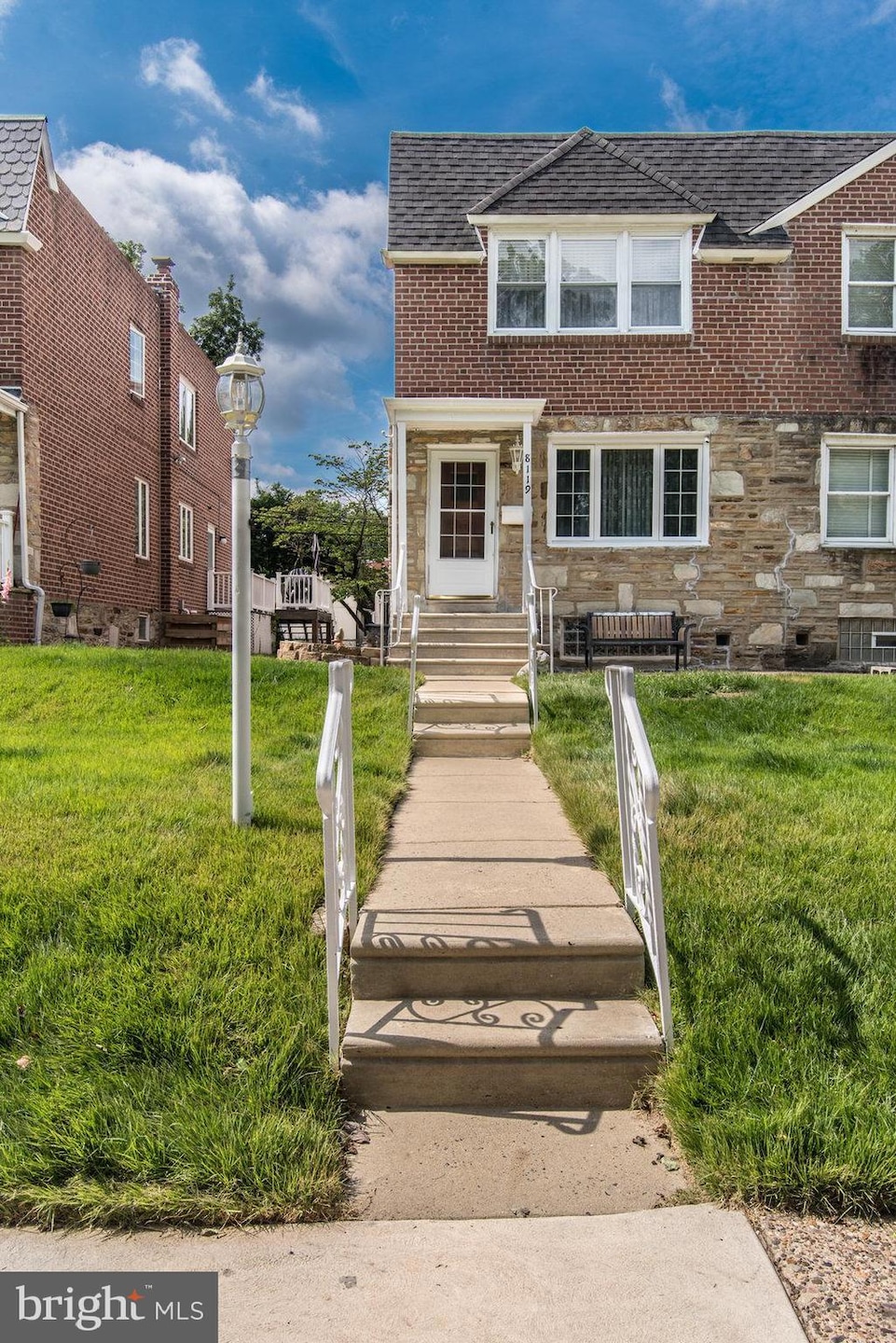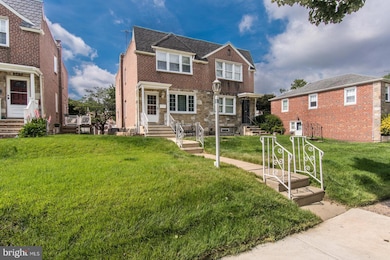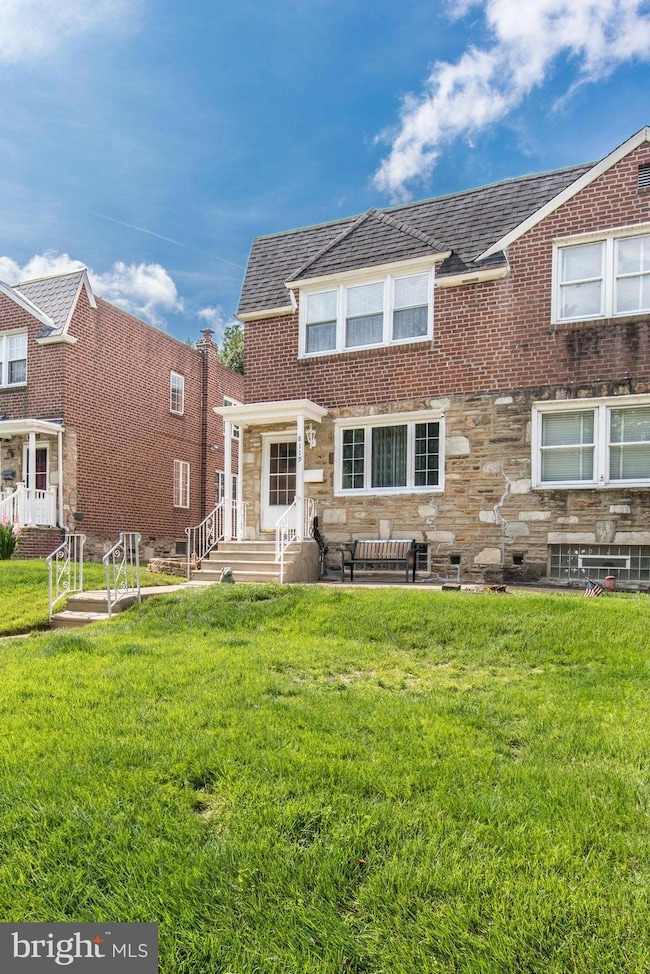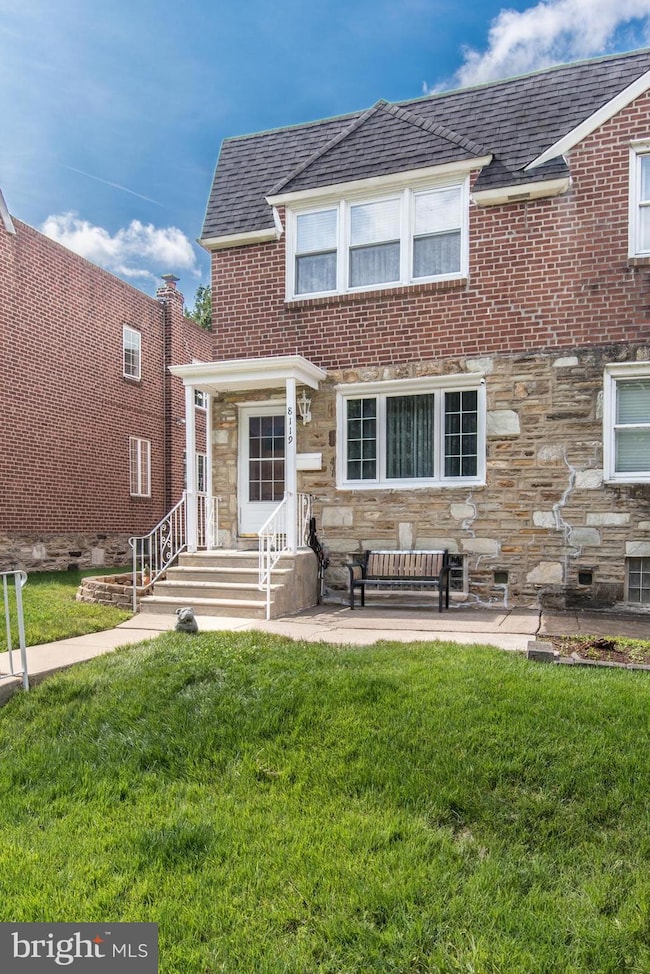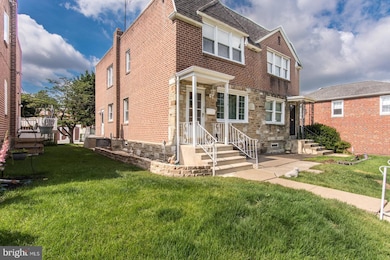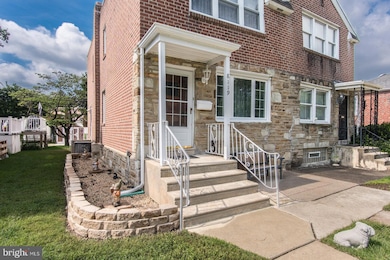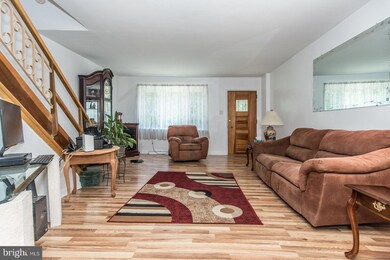
8119 Cresco Ave Philadelphia, PA 19136
Holmesburg NeighborhoodEstimated payment $1,884/month
Highlights
- View of Trees or Woods
- Straight Thru Architecture
- No HOA
- Traditional Floor Plan
- Wood Flooring
- Formal Dining Room
About This Home
Get out your checklist, this is going to check all the boxes, let's go! Large, straight through twin home with brick and stone exterior. Excellent curb appeal with long front lawn, side hardscaped garden, and large rear fenced yard (with electric). 3 spacious bedrooms, 1 full bathroom and 2 powder rooms in addition to a finished basement and best of all the home faces Pennypack Park. Let's go inside....The main level of this home is a straight through design consisting of a living room with gas fireplace, large front window which allows for plenty of natural light. The dining room is formal with decorative ceiling fan. More large bright windows, coat closet and entrance to finish lower level. The kitchen is huge and eat in with double stainless steel sink and a conveniently placed window above sink that overlooks the yard, ceiling fan, plenty of cabinets and counter space, a ceramic tile backsplash and exit to side/rear yard. The upper level of the home includes 3 large bedrooms, one full bathroom and One 1/2 bathroom. The primary bedroom features hardwood floors, ceiling fan, closet and powder room with oversized vanity for storage and another closet. The other two bedrooms both offer wall-to-wall carpet, ceiling fans and closets. The hall bathroom is 3-piece, ceramic tile with large vanity and extra storage in addition to a skylight. The hallway also offers a linen closet. The lower level of the home is finished with wall-to-wall carpet, recessed lighting, 1/4 bath, storage under the steps and closets, laundry room with washer and dryer and exit to rear driveway and yard and garage. Water Heater approx., 2 Years Old. Newer Front Window. This home is close to Transportation, Septa Line 88 and 28 are 2 short blocks away. Schools (Father Judge High School 3 blocks away), PennyPack (across the street with trails). Playground (3 blocks away).
Townhouse Details
Home Type
- Townhome
Est. Annual Taxes
- $4,114
Year Built
- Built in 1953
Lot Details
- 3,899 Sq Ft Lot
- Lot Dimensions are 25.00 x 157.00
- Chain Link Fence
- Property is in excellent condition
Parking
- 1 Car Attached Garage
- 1 Driveway Space
- Rear-Facing Garage
- Garage Door Opener
Home Design
- Semi-Detached or Twin Home
- Straight Thru Architecture
- Flat Roof Shape
- Brick Exterior Construction
- Shingle Roof
- Stone Siding
- Masonry
Interior Spaces
- 1,420 Sq Ft Home
- Property has 2 Levels
- Traditional Floor Plan
- Ceiling Fan
- Skylights
- Recessed Lighting
- Gas Fireplace
- Insulated Doors
- Six Panel Doors
- Formal Dining Room
- Views of Woods
Kitchen
- Eat-In Kitchen
- Electric Oven or Range
Flooring
- Wood
- Carpet
- Laminate
- Ceramic Tile
Bedrooms and Bathrooms
- 3 Bedrooms
Laundry
- Dryer
- Washer
Finished Basement
- Heated Basement
- Interior Basement Entry
- Laundry in Basement
Home Security
Outdoor Features
- Patio
- Shed
Utilities
- Forced Air Heating and Cooling System
- 100 Amp Service
- Natural Gas Water Heater
- Municipal Trash
Listing and Financial Details
- Tax Lot 153
- Assessor Parcel Number 642001800
Community Details
Overview
- No Home Owners Association
- Pennypack Park Subdivision
Security
- Storm Doors
Map
Home Values in the Area
Average Home Value in this Area
Tax History
| Year | Tax Paid | Tax Assessment Tax Assessment Total Assessment is a certain percentage of the fair market value that is determined by local assessors to be the total taxable value of land and additions on the property. | Land | Improvement |
|---|---|---|---|---|
| 2025 | $3,423 | $293,900 | $58,780 | $235,120 |
| 2024 | $3,423 | $293,900 | $58,780 | $235,120 |
| 2023 | $3,423 | $244,500 | $48,900 | $195,600 |
| 2022 | $2,388 | $199,500 | $48,900 | $150,600 |
| 2021 | $3,018 | $0 | $0 | $0 |
| 2020 | $3,018 | $0 | $0 | $0 |
| 2019 | $2,748 | $0 | $0 | $0 |
| 2018 | $2,200 | $0 | $0 | $0 |
| 2017 | $2,200 | $0 | $0 | $0 |
| 2016 | $1,781 | $0 | $0 | $0 |
| 2015 | $1,704 | $0 | $0 | $0 |
| 2014 | -- | $157,200 | $67,455 | $89,745 |
| 2012 | -- | $23,104 | $3,181 | $19,923 |
Property History
| Date | Event | Price | Change | Sq Ft Price |
|---|---|---|---|---|
| 07/19/2025 07/19/25 | For Sale | $284,900 | -- | $201 / Sq Ft |
Purchase History
| Date | Type | Sale Price | Title Company |
|---|---|---|---|
| Interfamily Deed Transfer | -- | -- |
Mortgage History
| Date | Status | Loan Amount | Loan Type |
|---|---|---|---|
| Open | $25,000 | New Conventional | |
| Closed | $25,000 | Stand Alone Second | |
| Closed | $35,000 | Stand Alone Second | |
| Closed | $25,000 | Credit Line Revolving | |
| Open | $144,000 | Purchase Money Mortgage | |
| Previous Owner | $7,000 | Credit Line Revolving | |
| Previous Owner | $8,350 | Unknown | |
| Previous Owner | $127,000 | New Conventional | |
| Previous Owner | $99,949 | FHA |
Similar Homes in Philadelphia, PA
Source: Bright MLS
MLS Number: PAPH2517624
APN: 642001800
- 3216 Stanwood St
- 3137 Winchester Ave
- 3170 Weston St
- 3526 Welsh Rd
- 8218 Winthrop St
- 8048 Moro St
- 8034 Moro St
- 8018 Moro St
- 3438 Decatur St
- 8045 Albion St
- 8048 Frankford Ave
- 3100 Welsh Rd
- 3515 Ashville St
- 3520 Ashville St
- 3432 Hartel Ave
- 4128 Welsh Rd
- 8072 Erdrick St
- 8027 Narvon St
- 8053 Charles St
- 3528 Hartel Ave
- 8040 Rowland Ave
- 8231-8239 Frankford Ave
- 8027 Narvon St
- 3500 Meridian St Unit 2
- 3500 Meridian St Unit 1
- 4017 Blakiston St
- 2800 Axe Factory Rd
- 3419 Oakmont St
- 8030 Ditman St
- 8128 Ditman St Unit 1
- 4201 Sheffield Ave
- 8030 00 Ditman St Unit 49I
- 8757 Gillespie St
- 3546 Bleigh Ave
- 2811 Maxwell St
- 4314 Vista St
- 2901 Welsh Rd
- 8828 Cottage St Unit 2ND FLOOR
- 8836 Cottage St Unit 2
- 4440 Shelmire Ave Unit B
