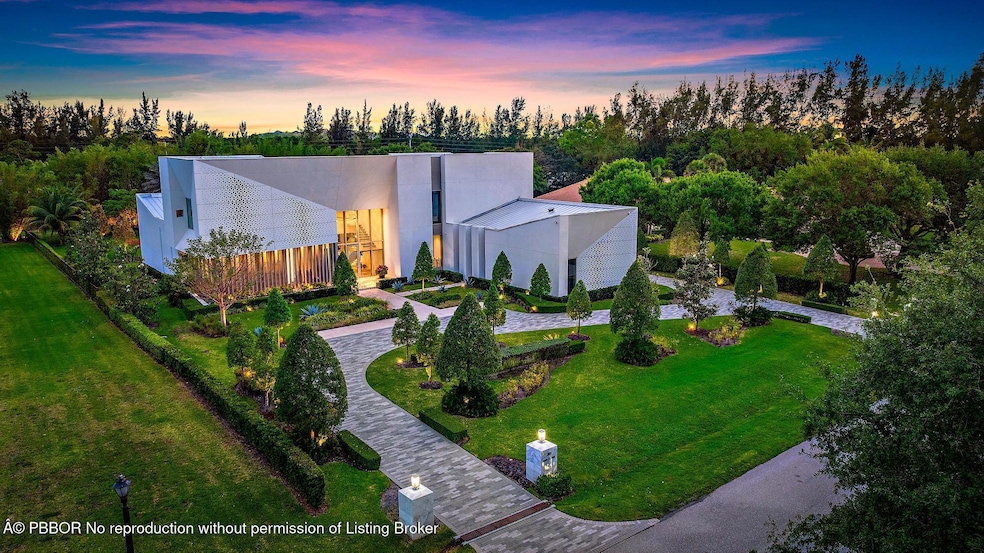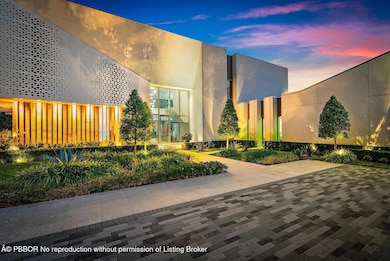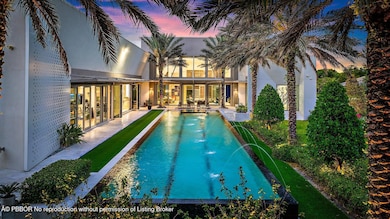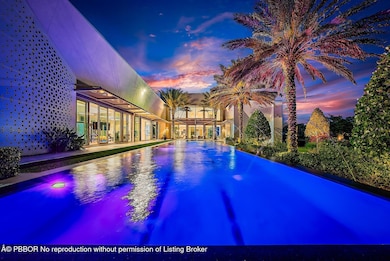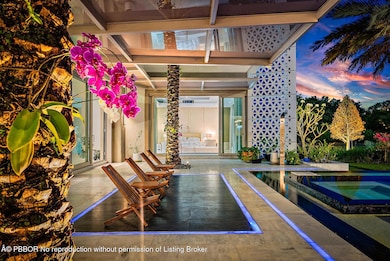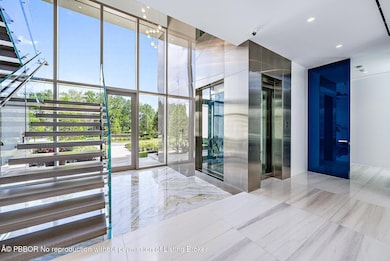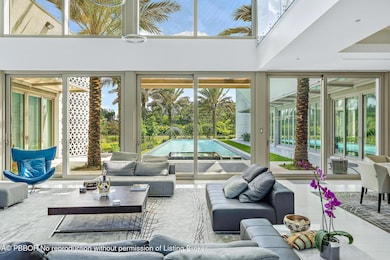8119 Man o War Rd Palm Beach Gardens, FL 33418
Steeplechase NeighborhoodEstimated payment $63,371/month
Highlights
- Lake Front
- Heated Pool and Spa
- Lanai
- Media Room
- Marble Flooring
- Home Gym
About This Home
Welcome to this one-of-a-kind modern sanctuary in the heart of Palm Beach Gardens, an ultra-luxury architectural triumph that marries innovation, sophistication and serene beauty. Spanning 11,144 square feet of living space, this bespoke residence encompasses five bedrooms, eight bathrooms and two half baths all set against the tranquil backdrop of Japanese-inspired gardens. Meticulously constructed under the direct supervision of the owner, every element reflects the highest standards of modern design and engineering where no detail has been overlooked. Introducing this magnificent residence, the impressive two-story vestibule sets the tone for what lies within, showcasing a glass-suspended staircase, glass-enclosed commercial elevator adorned with an artistic mural finish, and a floor-to-ceiling glass facade that frames views of the exquisitely landscaped front yard. The grand living room is bathed in natural light, crowned by a soaring 25-foot ceiling, and anchored by a sleek ribbon fireplace set against blue lacquered panels that cleverly conceal media. 10 foot sliding glass doors open to reveal a tranquil oasis with lush gardens and a sun-splashed 75 foot lap pool with spa. Epitomizing elegance, the adjoining dining room is equally inviting, with a tray ceiling and serene pool vistas. For more informal living, the family room flows seamlessly with the kitchen, finished with professional-grade appliances, an expansive butler's pantry, and handsome custom cabinetry with tons of storage that integrates a work island and a floating breakfast bar extension. The first-floor primary suite is a peaceful haven, with two walls of glass that open to the pool and gardens. This luxurious retreat comprises his and hers custom-fitted wardrobe closets and dual spa-inspired bathrooms, finished in full marble slabs and fitted with steam showers and Toto bidet toilets. Perfectly suited for grand entertaining and everyday indulgence are an indoor/outdoor loggia with summer kitchen, a fully-equipped gym, two guest suites, library and four-car garage on the first level. Upstairs, a nine-seat custom theatre and two additional bedroom suites are complemented by a lounge and kitchenette offering comfort and privacy for guests. Additional features include 10 foot ceilings and doors throughout, stainless steel panelized framing, insulated/laminated impact windows, automized shades, imported rain showers in the bathrooms, flush Italian doors, Smart House/Savant system, whole-house generator with propane tanks, eight-zone air conditioning, and instant hot water heaters. DISCLAIMER: Information published or otherwise provided by the listing company and its representatives including but not limited to prices, measurements, square footages, lot sizes, calculations, statistics, and videos are deemed reliable but are not guaranteed and are subject to errors, omissions or changes without notice. All such information should be independently verified by any prospective purchaser or seller. Parties should perform their own due diligence to verify such information prior to a sale or listing. Listing company expressly disclaims any warranty or representation regarding such information. Prices published are either list price, sold price, and/or last asking price. The listing company participates in the Multiple Listing Service and IDX. The properties published as listed and sold are not necessarily exclusive to listing company and may be listed or have sold with other members of the Multiple Listing Service. Transactions where listing company represented both buyers and sellers are calculated as two sales. Some affiliations may not be applicable to certain geographic areas. If your property is currently listed with another broker, please disregard any solicitation for services. Information published or otherwise provided by seller, listing company or its representatives is deemed reliable but are not guaranteed and subject to errors, omissions, or changes without notice. Copyright 2025 by the listing company. All Rights Reserved.
Listing Agent
Premier Estate Properties, Inc. - Palm Beach License #SL-3037112 Listed on: 04/16/2025
Co-Listing Agent
Premier Estate Properties, Inc. - Palm Beach License #3037117
Home Details
Home Type
- Single Family
Est. Annual Taxes
- $63,680
Year Built
- Built in 2020
Lot Details
- 1.03 Acre Lot
- Lake Front
- North Facing Home
- Gated Home
- Back and Front Yard Fenced
- Sprinkler System
- Property is zoned RS
Parking
- Attached Garage
Home Design
- Poured Concrete
- Metal Roof
Interior Spaces
- 11,144 Sq Ft Home
- 2-Story Property
- Elevator
- Central Vacuum
- Ceiling Fan
- Fireplace
- Dining Area
- Media Room
- Library
- Utility Room
- Home Gym
- Marble Flooring
Kitchen
- Eat-In Kitchen
- Double Oven
- Electric Range
- Microwave
- Freezer
- Ice Maker
- Dishwasher
- Disposal
- Instant Hot Water
Bedrooms and Bathrooms
- 5 Bedrooms
- 10 Bathrooms
- Bidet
Laundry
- Dryer
- Washer
Home Security
- Home Security System
- High Impact Windows
- High Impact Door
- Fire and Smoke Detector
Pool
- Heated Pool and Spa
- Outdoor Pool
- Saltwater Pool
Outdoor Features
- Patio
- Lanai
- Attached Grill
Utilities
- Central Heating and Cooling System
- Cable TV Available
Listing and Financial Details
- Assessor Parcel Number 52424223040030210
Community Details
Overview
- Horseshoe Acres Subdivision
- Mandatory Home Owners Association
Security
- Security Guard
Map
Home Values in the Area
Average Home Value in this Area
Tax History
| Year | Tax Paid | Tax Assessment Tax Assessment Total Assessment is a certain percentage of the fair market value that is determined by local assessors to be the total taxable value of land and additions on the property. | Land | Improvement |
|---|---|---|---|---|
| 2024 | $63,681 | $3,335,541 | -- | -- |
| 2023 | $60,532 | $3,032,310 | $0 | $0 |
| 2022 | $53,430 | $2,756,645 | $0 | $0 |
| 2021 | $49,085 | $2,506,041 | $420,000 | $2,086,041 |
| 2020 | $8,921 | $440,000 | $440,000 | $0 |
| 2019 | $8,225 | $400,000 | $400,000 | $0 |
| 2018 | $8,141 | $430,686 | $430,686 | $0 |
| 2017 | $7,429 | $374,509 | $374,509 | $0 |
| 2016 | $6,832 | $325,660 | $0 | $0 |
| 2015 | $6,844 | $311,501 | $0 | $0 |
| 2014 | $6,252 | $283,183 | $0 | $0 |
Property History
| Date | Event | Price | List to Sale | Price per Sq Ft |
|---|---|---|---|---|
| 07/11/2025 07/11/25 | For Sale | $10,995,000 | 0.0% | $987 / Sq Ft |
| 04/17/2025 04/17/25 | Off Market | $10,995,000 | -- | -- |
| 04/16/2025 04/16/25 | For Sale | $10,995,000 | -- | $987 / Sq Ft |
Purchase History
| Date | Type | Sale Price | Title Company |
|---|---|---|---|
| Warranty Deed | $335,000 | Sovereign Shores Title Compa |
Source: Palm Beach Board of REALTORS®
MLS Number: 25-696
APN: 52-42-42-23-04-003-0210
- 5840 Sea Biscuit Rd
- 8246 Man o War Rd
- 8260 Native Dancer Rd E
- 5775 Lady Luck Rd
- 8533 Native Dancer Rd N
- 5355 Sea Biscuit Rd
- 7675 Steeplechase Dr
- 8058 Murano Cir
- 8776 Man o War Rd
- 8055 Murano Cir
- 8042 Murano Cir
- 8600 Damascus Dr
- 8071 Murano Cir
- 8244 Lakeview Dr
- 8041 Murano Cir
- 8163 Lakeview Dr
- 8195 Lakeview Dr
- 7411 Ironhorse Blvd
- 5172 Desert Vixen Rd
- 7660 Bold Lad Rd
- 8279 Steeplechase Dr
- 8054 Murano Cir
- 8691 Man o War Rd
- 8017 Murano Cir
- 8110 Bautista Way Unit Room A
- 9016 Alister Blvd E
- 8300 Bob o Link Dr
- 5143 Elpine Way
- 8270 Spyglass Dr
- 6778 Oakmont Way
- 4893 S Kay St
- 7004 Galleon Cove
- 8008 Via Hacienda
- 1107 Via Jardin
- 150 Cypress Point Dr
- 253 Cypress Point Dr Unit 253
- 6143 Seminole Gardens Cir
- 9000 Woodbine Trail
- 231 Cypress Point Dr
- 296 Cypress Point Dr
