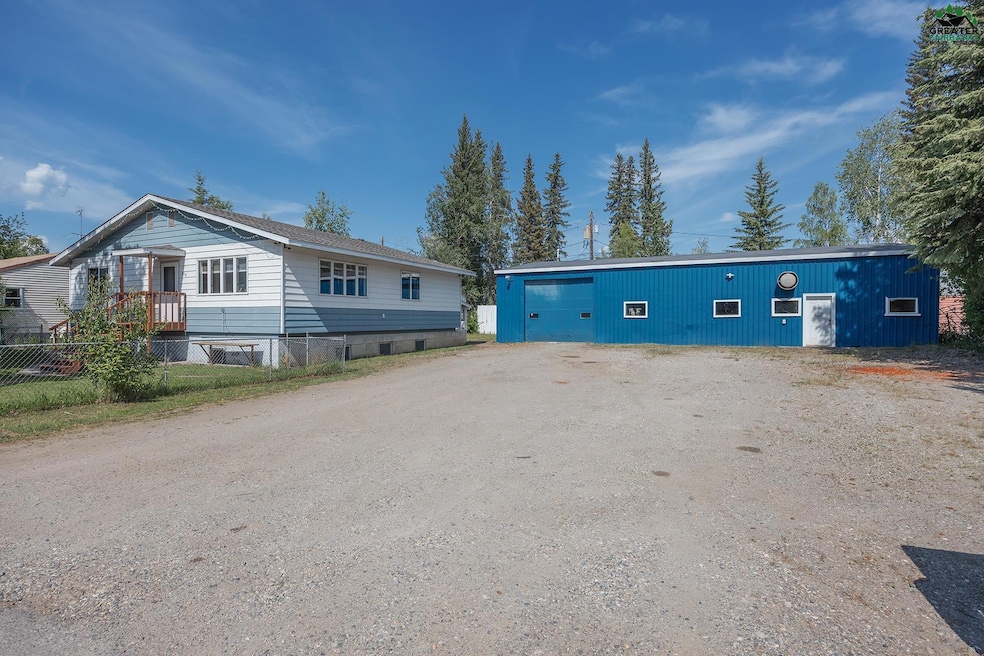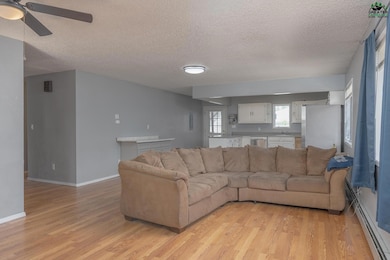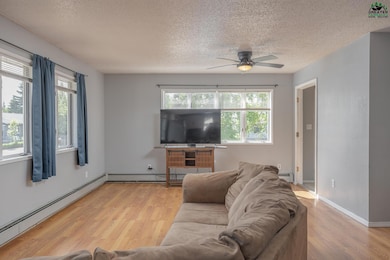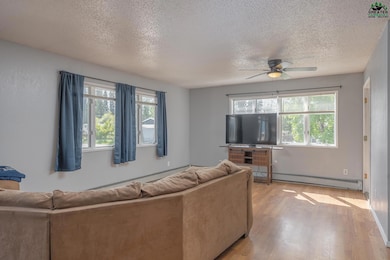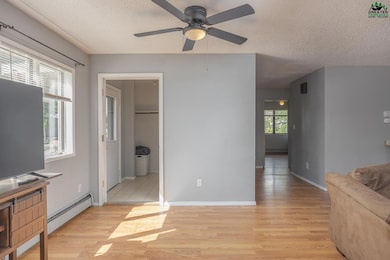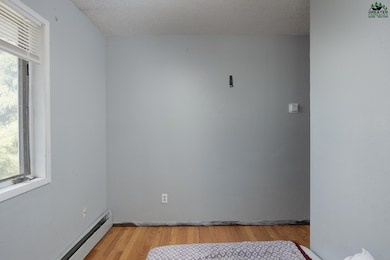812 Andrew St Unit 810 Andrew Street Fairbanks, AK 99701
Aurora-Lemeta NeighborhoodEstimated payment $2,577/month
Highlights
- RV Access or Parking
- Lawn
- Workshop
- Raised Ranch Architecture
- Solid Surface Countertops
- 2 Car Detached Garage
About This Home
Two Properties. One Deal. Unlimited Possibilities. Welcome to a rare opportunity in the heart of Fairbanks—810 & 812 Andrew Street, a dynamic duo that delivers both residential comfort and commercial potential. At 810 Andrew Street, you'll find a massive 40x60 commercial shop—zoned for business, ready for action with Three-phase electric already installed. Whether you're expanding an operation or starting a new venture, this shop space offers serious square footage, high ceilings, and endless flexibility for work, storage, or income potential. Next door at 812 Andrew Street, enjoy a large 2,400 sq ft home featuring 3 bedrooms and 3 full baths. The layout is ideal for modern living with an open-concept feel, great natural light, and plenty of room to stretch out. Live in one, work in the other—or rent one for extra income. This is the kind of package that doesn’t come around often.
Home Details
Home Type
- Single Family
Est. Annual Taxes
- $4,367
Year Built
- Built in 1952
Lot Details
- 7,200 Sq Ft Lot
- Fenced
- Lawn
- Garden
- Property is zoned Multiple-Family Residential District
Home Design
- Raised Ranch Architecture
- Concrete Foundation
- Shingle Roof
- Membrane Roofing
- Plywood Siding Panel T1-11
- Metal Siding
Interior Spaces
- 2,736 Sq Ft Home
- Double Pane Windows
- Family Room
- Workshop
- Fire and Smoke Detector
Kitchen
- Oven or Range
- Dishwasher
- Solid Surface Countertops
Flooring
- Laminate
- Concrete
Bedrooms and Bathrooms
- 3 Bedrooms
Finished Basement
- Basement Fills Entire Space Under The House
- Laundry in Basement
Parking
- 2 Car Detached Garage
- Heated Garage
- RV Access or Parking
Outdoor Features
- Shop
Schools
- Anne Wien Elementary School
- Ryan Middle School
- West Valley High School
Utilities
- Forced Air Heating System
- Hot Water Baseboard Heater
- Heating System Uses Natural Gas
- Internet Available
- Phone Available
- Cable TV Available
- TV Antenna
Listing and Financial Details
- Tax Lot 6&4
- Assessor Parcel Number 0082848
Map
Home Values in the Area
Average Home Value in this Area
Tax History
| Year | Tax Paid | Tax Assessment Tax Assessment Total Assessment is a certain percentage of the fair market value that is determined by local assessors to be the total taxable value of land and additions on the property. | Land | Improvement |
|---|---|---|---|---|
| 2025 | $1,195 | $272,653 | $21,600 | $251,053 |
| 2024 | $4,367 | $264,446 | $21,600 | $242,846 |
| 2023 | $4,350 | $261,756 | $21,600 | $240,156 |
| 2022 | $4,360 | $241,656 | $21,600 | $220,056 |
| 2021 | $3,980 | $208,685 | $21,600 | $187,085 |
| 2020 | $3,902 | $199,332 | $21,600 | $177,732 |
| 2019 | $3,980 | $202,999 | $21,600 | $181,399 |
| 2018 | $3,980 | $200,706 | $21,600 | $179,106 |
| 2017 | $3,483 | $195,842 | $21,600 | $174,242 |
| 2016 | $3,241 | $189,894 | $21,600 | $168,294 |
| 2015 | $3,375 | $183,834 | $21,600 | $162,234 |
| 2014 | $3,375 | $183,834 | $21,600 | $162,234 |
Property History
| Date | Event | Price | List to Sale | Price per Sq Ft |
|---|---|---|---|---|
| 10/28/2025 10/28/25 | Pending | -- | -- | -- |
| 09/23/2025 09/23/25 | Price Changed | $419,900 | -0.9% | $153 / Sq Ft |
| 08/18/2025 08/18/25 | Price Changed | $423,900 | 0.0% | $155 / Sq Ft |
| 08/07/2025 08/07/25 | Price Changed | $424,000 | -0.2% | $155 / Sq Ft |
| 07/24/2025 07/24/25 | Price Changed | $424,900 | -1.2% | $155 / Sq Ft |
| 06/18/2025 06/18/25 | For Sale | $429,900 | -- | $157 / Sq Ft |
Purchase History
| Date | Type | Sale Price | Title Company |
|---|---|---|---|
| Warranty Deed | -- | None Listed On Document | |
| Warranty Deed | -- | None Available |
Mortgage History
| Date | Status | Loan Amount | Loan Type |
|---|---|---|---|
| Open | $390,000 | VA | |
| Previous Owner | $159,950 | Seller Take Back |
Source: Greater Fairbanks Board of REALTORS®
MLS Number: 157910
APN: 82848
- 809 Andrew St
- 204 Antoinette Ave
- 612 College Rd
- 11 Bonnie Ave
- 1207 Warren St
- 1408 Hampstead Ave
- NHN College Rd
- L1-5 College Rd
- 237 Ellingson St
- 120 Ina St
- Lot 7B-2 Bentley Trust Rd
- 274 Bentley Trust Rd
- 1628 Cottonwood St
- 1319 1st Ave
- 1323 1st Ave
- 1606 Marika Rd Unit 8
- 1606 Marika Rd Unit 12
- 1514 3rd Ave
- 141 Dunkel St
- 912 6th Ave
