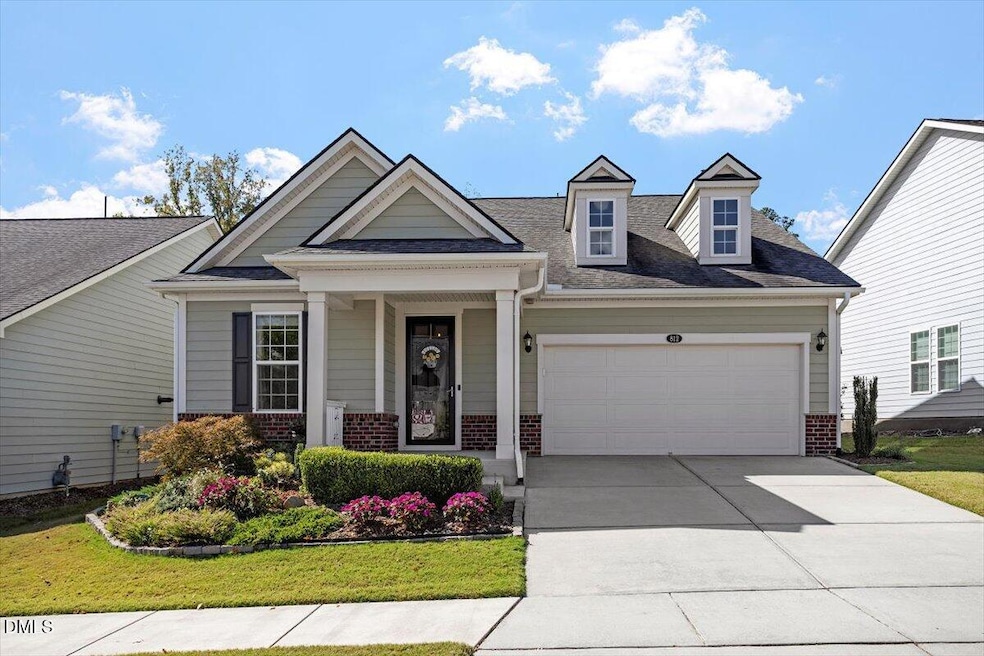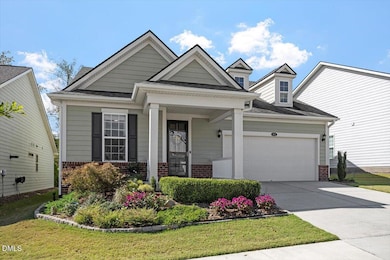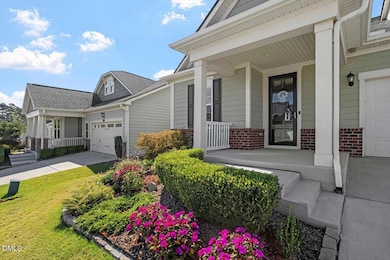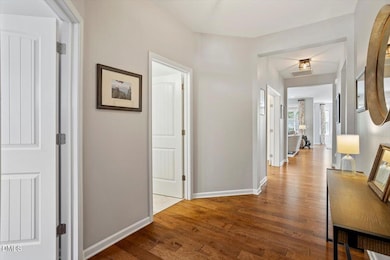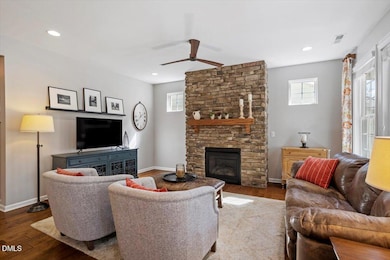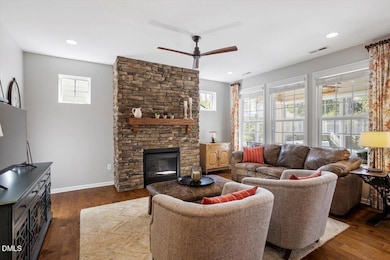812 Atticus Way Durham, NC 27703
Estimated payment $3,637/month
Highlights
- Fitness Center
- View of Trees or Woods
- Craftsman Architecture
- Active Adult
- Open Floorplan
- Clubhouse
About This Home
Impeccably maintained ranch-style home located in a premier 55+ community known for its resort-level amenities and charming homes. The home has been thoughtfully curated inside and out. Attractive, mature landscaping frames the front yard and signals the level of care carried throughout the property. Inside, hardwood floors run through the main living areas and bedrooms. The family room, anchored by a stately stone gas fireplace, opens seamlessly to the kitchen for easy everyday living. Designed with both style and function in mind, the kitchen features stainless appliances including a gas cooktop, an upgraded pantry, and a generous granite-topped island with pendant lighting. The dining room connects the kitchen and family room and leads to a picture-perfect screened porch enhanced with EZ-Breeze windows (2020) to extend the outdoor season and custom-made shades for privacy and comfort. The primary bedroom enjoys a large bay window with woodland views and an accent wall of wainscoting. A glass-panel barn door leads to the primary bath appointed with a walk-in shower with grab bar, vanity with dual sinks, linen closet, private water closet, and a well-planned walk-in closet. The secondary bedroom features an accent wall of custom-designed wainscoting, while the second full bath offers a tiled tub/shower combination. A flex room with double French doors and storage closet functions beautifully as an office, hobby room, or guest retreat. A built-in workstation with cabinetry and granite countertops is conveniently positioned across from the garage entry. Outdoor living continues on the rear patio, an ideal vantage point for appreciating the landscaped yard and tree-lined backdrop. Multiple home improvements have been completed with care, including a new HVAC system in March 2025, framed bathroom mirrors, a retractable awning installed in 2023, and a new front storm door. Detailed maintenance records have been meticulously kept. A list of annual service items and a full list of improvements are available upon request. Numerous retail shops, grocery stores, dining options and health care providers are minutes away Plus, the RDU International Airport is only 10 minutes from the neighborhood!
Home Details
Home Type
- Single Family
Est. Annual Taxes
- $5,071
Year Built
- Built in 2017
Lot Details
- 5,663 Sq Ft Lot
- Landscaped
HOA Fees
- $268 Monthly HOA Fees
Parking
- 2 Car Attached Garage
- Front Facing Garage
- Garage Door Opener
Home Design
- Craftsman Architecture
- Slab Foundation
- Shingle Roof
- Asphalt Roof
Interior Spaces
- 1,710 Sq Ft Home
- 1-Story Property
- Open Floorplan
- Ceiling Fan
- Recessed Lighting
- Pendant Lighting
- Gas Log Fireplace
- Stone Fireplace
- Awning
- Insulated Windows
- Blinds
- Bay Window
- Window Screens
- Entrance Foyer
- Family Room with Fireplace
- Dining Room
- Home Office
- Screened Porch
- Views of Woods
Kitchen
- Built-In Self-Cleaning Oven
- Gas Cooktop
- Range Hood
- Microwave
- Ice Maker
- Dishwasher
- Stainless Steel Appliances
- Kitchen Island
- Granite Countertops
- Disposal
Flooring
- Wood
- Tile
Bedrooms and Bathrooms
- 2 Bedrooms
- Walk-In Closet
- 2 Full Bathrooms
- Bathtub with Shower
- Walk-in Shower
Laundry
- Laundry Room
- Laundry on main level
Outdoor Features
- Patio
- Rain Gutters
Schools
- Parkwood Elementary School
- Lowes Grove Middle School
- Hillside High School
Utilities
- Forced Air Heating and Cooling System
- Heating System Uses Natural Gas
- Natural Gas Connected
- Cable TV Available
Listing and Financial Details
- Assessor Parcel Number 0758-03-1796
Community Details
Overview
- Active Adult
- Association fees include ground maintenance
- Cams Association, Phone Number (919) 856-1844
- Creekside At Bethpage Subdivision, Pioneer Floorplan
- Creekside At Bethpage Community
- Maintained Community
Amenities
- Clubhouse
- Game Room
- Billiard Room
- Meeting Room
Recreation
- Tennis Courts
- Recreation Facilities
- Shuffleboard Court
- Fitness Center
- Community Pool
- Dog Park
- Trails
Map
Home Values in the Area
Average Home Value in this Area
Tax History
| Year | Tax Paid | Tax Assessment Tax Assessment Total Assessment is a certain percentage of the fair market value that is determined by local assessors to be the total taxable value of land and additions on the property. | Land | Improvement |
|---|---|---|---|---|
| 2025 | $5,071 | $511,590 | $118,650 | $392,940 |
| 2024 | $4,491 | $321,939 | $84,900 | $237,039 |
| 2023 | $4,217 | $321,939 | $84,900 | $237,039 |
| 2022 | $4,120 | $321,939 | $84,900 | $237,039 |
| 2021 | $4,101 | $321,939 | $84,900 | $237,039 |
| 2020 | $4,005 | $321,939 | $84,900 | $237,039 |
| 2019 | $4,043 | $390,150 | $150,000 | $240,150 |
| 2018 | $3,368 | $212,811 | $56,600 | $156,211 |
Property History
| Date | Event | Price | List to Sale | Price per Sq Ft |
|---|---|---|---|---|
| 11/03/2025 11/03/25 | Pending | -- | -- | -- |
| 10/29/2025 10/29/25 | For Sale | $560,000 | -- | $327 / Sq Ft |
Purchase History
| Date | Type | Sale Price | Title Company |
|---|---|---|---|
| Warranty Deed | $369,500 | None Available |
Mortgage History
| Date | Status | Loan Amount | Loan Type |
|---|---|---|---|
| Open | $100,000 | New Conventional |
Source: Doorify MLS
MLS Number: 10130289
APN: 221765
- 1025 Nickelby St
- 608 Atticus Way
- 1010 Morrison Dr
- 611 Courtship Cove
- 1013 Cadence Ln
- 226 Explorer Dr Unit 269
- 113 Brier Ridge Dr
- 117 Brier Ridge Dr
- 111 Court Jester Way
- 1006 Sycaten St
- 169 Shakespeare Dr Unit 44
- 169 Shakespeare Dr
- 124 Journey Place
- 1019 Sycaten St
- 105 Journey Place
- Park Plan at Page Townes
- Page Plan at Page Townes
- 9805 Carlyle Hills Way
- 1128 Bacchanal Ln
- 704 Portia Way
