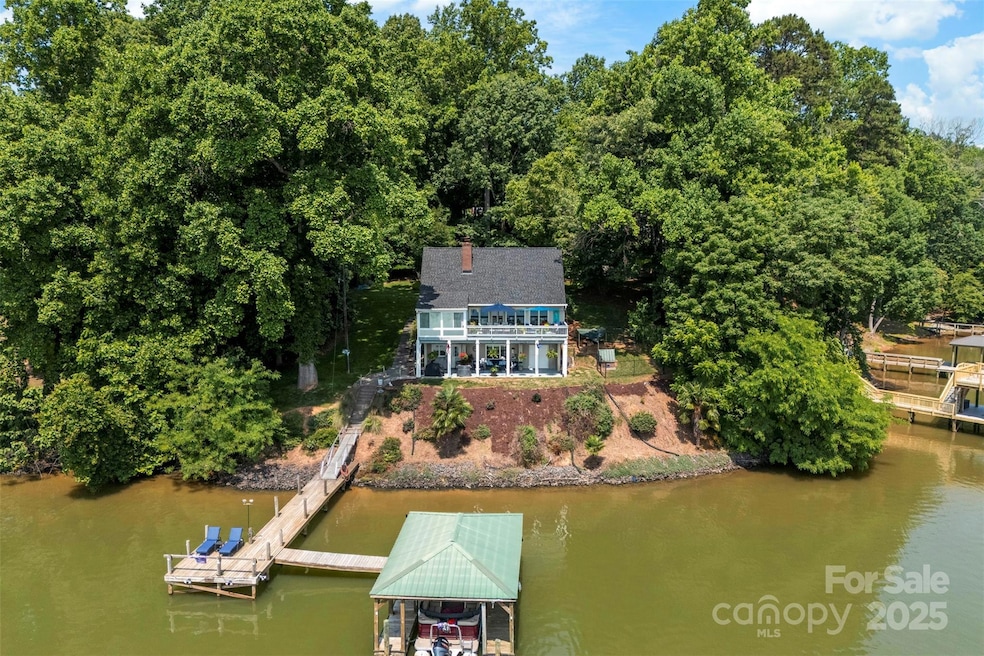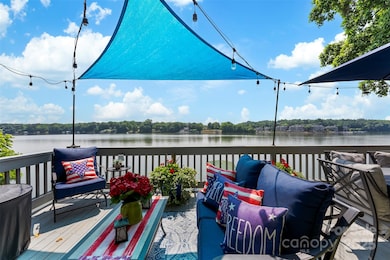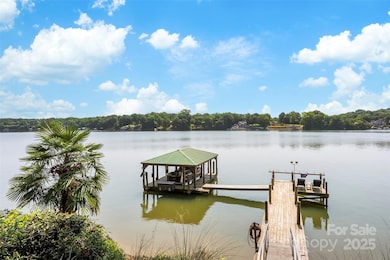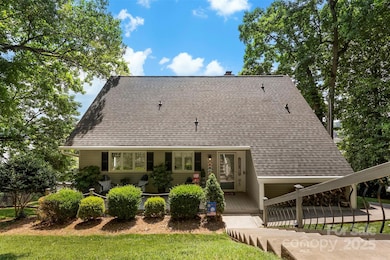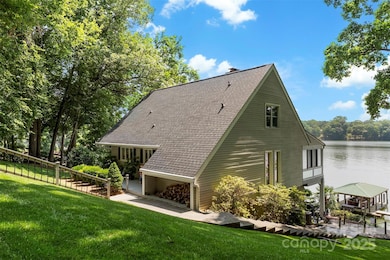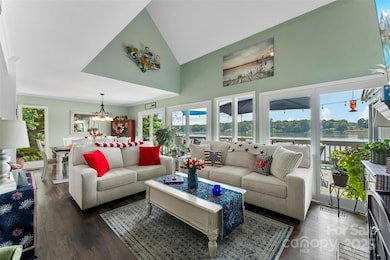
812 Bell Post Rd Belmont, NC 28012
Estimated payment $6,440/month
Highlights
- Popular Property
- Covered Dock
- Deck
- Belmont Central Elementary School Rated A-
- Waterfront
- Workshop
About This Home
Discover lakeside living at its finest with this exceptional lake house nestled on a private lot along the main channel of Lake Wylie. Boasting breathtaking panoramic water views, this home offers the perfect blend of luxury, comfort, and serenity.Step inside to soaring vaulted ceilings that create an airy, open living space filled with natural light. The main level has been beautifully updated with a brand-new roof and windows, ensuring style and efficiency throughout. The fully finished basement provides additional living space, perfect for entertaining, relaxing, or hosting guests. Enjoy the outdoors on your expansive back deck overlooking the water, or head down to your private boat dock—ideal for making the most of lake life. Whether you’re seeking a peaceful retreat or a vibrant gathering place, this lakefront gem offers it all.
Listing Agent
Premier South Brokerage Email: presslyramey.realtor@gmail.com License #330227 Listed on: 06/06/2025

Co-Listing Agent
Premier South Brokerage Email: presslyramey.realtor@gmail.com License #130981
Home Details
Home Type
- Single Family
Est. Annual Taxes
- $4,161
Year Built
- Built in 1987
Lot Details
- Waterfront
- Property is zoned R1A
Home Design
- Vinyl Siding
- Synthetic Stucco Exterior
Interior Spaces
- 3-Story Property
- French Doors
- Family Room with Fireplace
- Water Views
- Laundry Room
Kitchen
- Electric Oven
- <<microwave>>
- Dishwasher
- Disposal
Bedrooms and Bathrooms
- 3 Full Bathrooms
Finished Basement
- Walk-Out Basement
- Workshop
- Stubbed For A Bathroom
Parking
- Detached Carport Space
- Driveway
Outdoor Features
- Covered Dock
- Deck
Utilities
- Central Heating and Cooling System
- Septic Tank
- Cable TV Available
Listing and Financial Details
- Assessor Parcel Number 193545
Map
Home Values in the Area
Average Home Value in this Area
Tax History
| Year | Tax Paid | Tax Assessment Tax Assessment Total Assessment is a certain percentage of the fair market value that is determined by local assessors to be the total taxable value of land and additions on the property. | Land | Improvement |
|---|---|---|---|---|
| 2024 | $4,161 | $582,740 | $222,890 | $359,850 |
| 2023 | $4,050 | $582,740 | $222,890 | $359,850 |
| 2022 | $4,019 | $436,800 | $222,890 | $213,910 |
| 2021 | $3,844 | $436,800 | $222,890 | $213,910 |
| 2019 | $3,801 | $433,890 | $222,890 | $211,000 |
| 2018 | $2,639 | $289,990 | $168,930 | $121,060 |
| 2017 | $2,639 | $289,990 | $168,930 | $121,060 |
| 2016 | $2,661 | $289,194 | $0 | $0 |
| 2014 | $3,413 | $365,410 | $239,750 | $125,660 |
Property History
| Date | Event | Price | Change | Sq Ft Price |
|---|---|---|---|---|
| 06/06/2025 06/06/25 | For Sale | $1,099,999 | -- | $458 / Sq Ft |
Purchase History
| Date | Type | Sale Price | Title Company |
|---|---|---|---|
| Deed | $180,000 | -- |
Mortgage History
| Date | Status | Loan Amount | Loan Type |
|---|---|---|---|
| Open | $70,000 | Credit Line Revolving | |
| Closed | $75,000 | Credit Line Revolving | |
| Open | $309,500 | Unknown | |
| Closed | $265,000 | Unknown | |
| Closed | $265,000 | Unknown | |
| Closed | $185,000 | Unknown |
Similar Homes in Belmont, NC
Source: Canopy MLS (Canopy Realtor® Association)
MLS Number: 4265548
APN: 193545
- 1107 Sawtooth Oak Ln
- 243 Reese Wilson Rd
- 219 Reese Wilson Rd
- 1010 Nutall Oak Ln
- 9808 Emerald Point Dr Unit 10
- 7645 Buckland Rd
- 9801 Emerald Point Dr Unit 2
- 7611 Buckland Rd
- 10452 Quiet Bay Ct
- 1028 Glade Spring Ct Unit 188
- 1029 Glade Spring Ct
- 1028 Hartshaw Ct Unit 5
- 9500 Windygap Rd
- 2120 Wood Clough Ct
- 2009 Beauhaven Ln Unit L16
- 9414 Seamill Rd
- 2033 Beauhaven Ln Unit 22
- 2000 Gladelynn Ct
- 3001 Lake Pointe Dr
- 9018 Seamill Rd
- 9816 Emerald Point Dr Unit 5
- 9801 Emerald Point Dr Unit 12
- 5620 Selkirkshire Rd
- 5620 Selkirkshire Rd
- 5525 Stowe Derby Dr
- 4811 Spruce Peak Rd
- 10223 Kelso Ct
- 11144 Limehurst Place
- 10219 Trailmoor Rd
- 185 Lake Mist Dr
- 9623 Glenburn Ln
- 5508 Trieg Dr
- 7711 Kelburn Ln
- 11148 Godwit Ln
- 9245 Glenburn Ln
- 10030 Wrigley Dr
- 5511 Fenway Dr
- 9550 Gannon Dr
- 5620 Keltonwood Rd
- 7015 Skye Bridge Way
