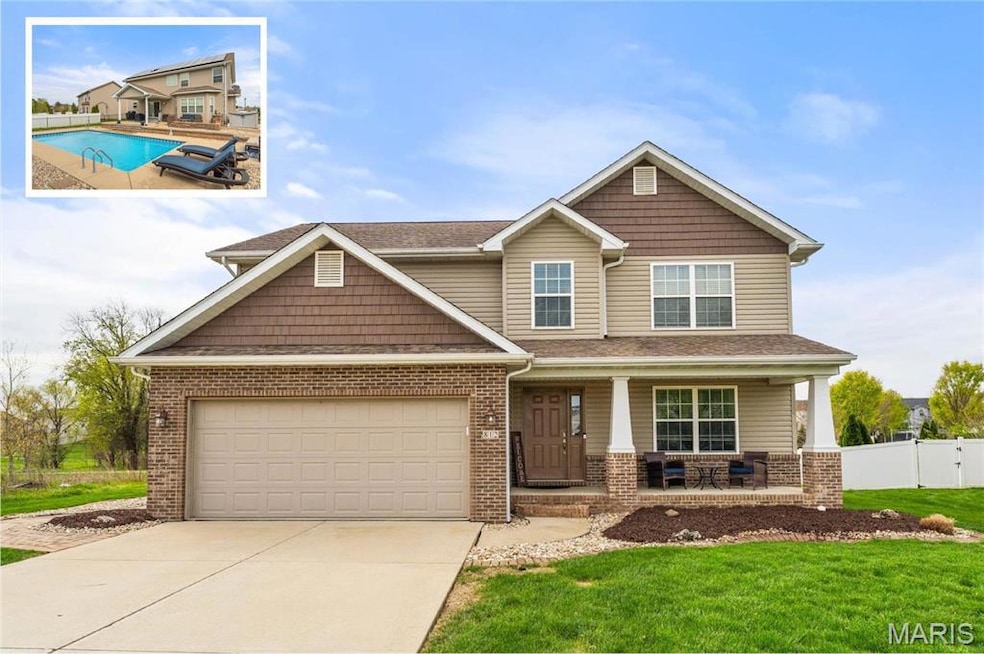
812 Bridgeway Dr O Fallon, IL 62269
Highlights
- In Ground Pool
- Solar Power System
- Covered Patio or Porch
- Schaefer Elementary School Rated A-
- A-Frame Home
- 2 Car Attached Garage
About This Home
As of August 2025Looking for a beautiful home in the highly sought-after O’Fallon School District (K-12)? This stunning 2-story home offers 5 bedrooms, 4 baths, and nearly 3,000 sq ft of living space! The main level features a flex room—ideal for an office or dining room—plus a spacious living room with a gas fireplace and an open kitchen with granite counters, center island, stainless steel appliances, and a pantry with custom shelving. Step outside to a fenced backyard oasis with a covered patio, custom landscaping, and a refreshing in-ground saltwater pool—perfect for summer entertaining! Upstairs, the primary suite includes a luxurious bath with dual sinks, soaking tub, separate shower, private commode, and huge walk-in closet. Three additional bedrooms, a full bath, and convenient second-floor laundry complete the upper level. The finished basement boasts a 5th bedroom, full bath, rec room, and ample storage. Dual HVAC & large water heater. Enjoy Savannah Hills amenities: pool, clubhouse, park, playground & trails. Schedule your showing today!
Last Agent to Sell the Property
Judy Dempcy Homes Powered by KW Pinnacle License #471.020181 Listed on: 07/18/2025
Home Details
Home Type
- Single Family
Est. Annual Taxes
- $6,890
Year Built
- Built in 2014
Lot Details
- 9,148 Sq Ft Lot
- Lot Dimensions are 130x124.66x94.88
- Back Yard Fenced
HOA Fees
- $42 Monthly HOA Fees
Parking
- 2 Car Attached Garage
Home Design
- A-Frame Home
- Architectural Shingle Roof
Interior Spaces
- 2-Story Property
- Family Room with Fireplace
- Laundry on upper level
Kitchen
- Range
- Microwave
- Dishwasher
- Disposal
Bedrooms and Bathrooms
Basement
- Basement Ceilings are 8 Feet High
- Bedroom in Basement
- Finished Basement Bathroom
Pool
- In Ground Pool
- Saltwater Pool
- Fence Around Pool
- Pool Liner
Schools
- Ofallon Dist 90 Elementary And Middle School
- Ofallon High School
Utilities
- Forced Air Heating and Cooling System
- Electric Water Heater
Additional Features
- Solar Power System
- Covered Patio or Porch
Community Details
- Association fees include clubhouse, pool
- Savannah Hills HOA
Listing and Financial Details
- Assessor Parcel Number 03-23.0-105-030
Ownership History
Purchase Details
Home Financials for this Owner
Home Financials are based on the most recent Mortgage that was taken out on this home.Purchase Details
Home Financials for this Owner
Home Financials are based on the most recent Mortgage that was taken out on this home.Similar Homes in the area
Home Values in the Area
Average Home Value in this Area
Purchase History
| Date | Type | Sale Price | Title Company |
|---|---|---|---|
| Special Warranty Deed | $246,000 | Advanced Title Solutions Inc | |
| Special Warranty Deed | -- | Advanced Title Solutions Inc |
Mortgage History
| Date | Status | Loan Amount | Loan Type |
|---|---|---|---|
| Open | $91,232 | New Conventional | |
| Open | $240,000 | New Conventional | |
| Closed | $233,598 | New Conventional | |
| Closed | $174,700 | Construction |
Property History
| Date | Event | Price | Change | Sq Ft Price |
|---|---|---|---|---|
| 08/28/2025 08/28/25 | Sold | $470,000 | -1.1% | $159 / Sq Ft |
| 07/18/2025 07/18/25 | For Sale | $475,000 | 0.0% | $160 / Sq Ft |
| 07/16/2025 07/16/25 | Price Changed | $475,000 | +1.1% | $160 / Sq Ft |
| 03/17/2025 03/17/25 | Off Market | $470,000 | -- | -- |
Tax History Compared to Growth
Tax History
| Year | Tax Paid | Tax Assessment Tax Assessment Total Assessment is a certain percentage of the fair market value that is determined by local assessors to be the total taxable value of land and additions on the property. | Land | Improvement |
|---|---|---|---|---|
| 2024 | $6,890 | $102,580 | $17,386 | $85,194 |
| 2023 | $6,385 | $90,763 | $15,383 | $75,380 |
| 2022 | $5,835 | $82,382 | $15,077 | $67,305 |
| 2021 | $5,623 | $78,191 | $14,310 | $63,881 |
| 2020 | $5,585 | $74,067 | $13,555 | $60,512 |
| 2019 | $5,925 | $74,067 | $13,555 | $60,512 |
| 2018 | $5,404 | $73,122 | $14,492 | $58,630 |
| 2017 | $5,351 | $70,156 | $13,905 | $56,251 |
| 2016 | $5,340 | $68,572 | $13,591 | $54,981 |
| 2014 | $1,257 | $16,467 | $273 | $16,194 |
| 2013 | -- | $278 | $278 | $0 |
Agents Affiliated with this Home
-
Rob Cole

Seller's Agent in 2025
Rob Cole
Judy Dempcy Homes Powered by KW Pinnacle
(618) 632-4030
449 in this area
866 Total Sales
-
Janell Schmittling

Buyer's Agent in 2025
Janell Schmittling
Homes By Janell
(618) 444-6141
356 in this area
785 Total Sales
Map
Source: MARIS MLS
MLS Number: MIS25016015
APN: 03-23.0-105-030
- 741 Bassett St
- 763 Seagate Dr
- 7000 Windstar Ct
- 840 Bassett St
- 641 Ambrose Dr
- 829 Bushwood Way
- 837 Bushwood Way
- 722 Conner Cir
- 7018 Conner Pointe Dr
- 809 Terra Springs Way Dr
- 804 Green Jacket Way
- 713 Conner Cir
- 812 Green Jacket Way
- 712 Creekwood Ct
- 720 Creekwood Ct
- 716 Creekwood Ct
- 744 Conner Cir
- 754 Conner Cir
- 613 Tea Olive Blvd
- 605 Tea Olive Blvd






