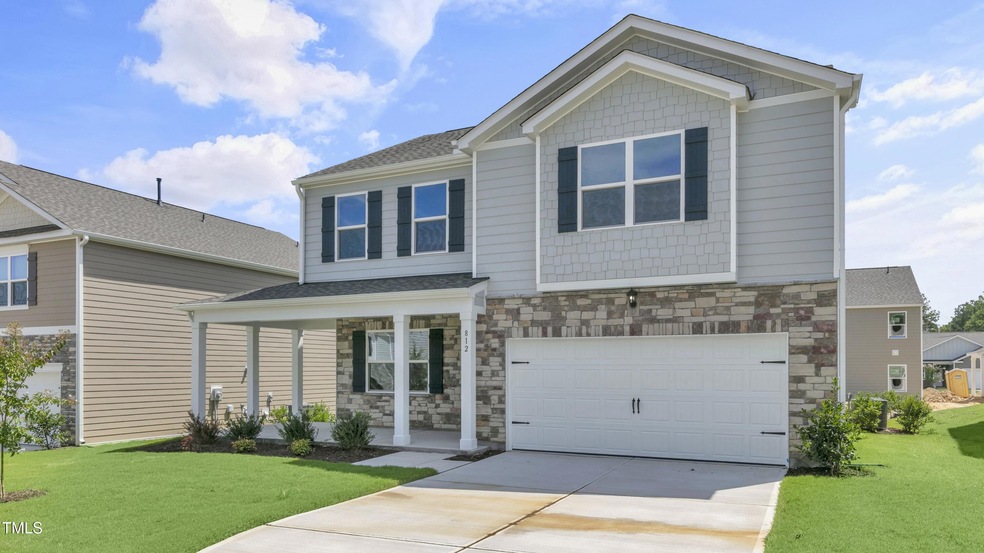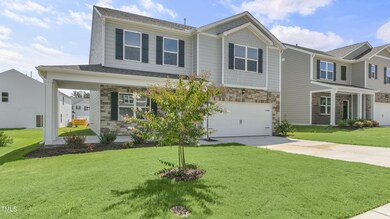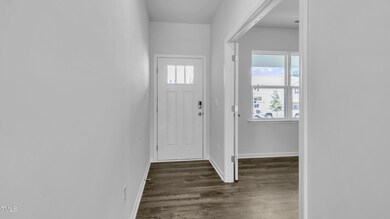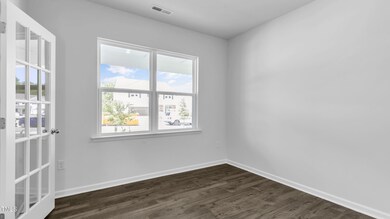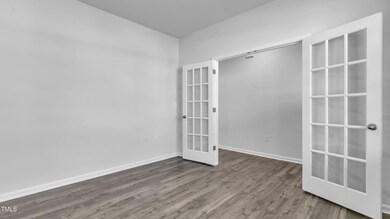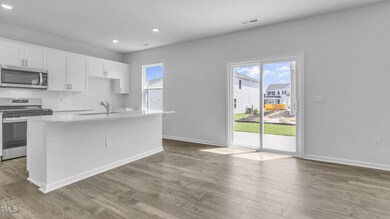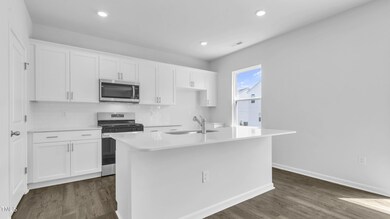812 Canis Minor Rd Wendell, NC 27591
Estimated payment $2,441/month
Highlights
- Under Construction
- Community Pool
- 2 Car Attached Garage
- Contemporary Architecture
- Home Office
- Living Room
About This Home
Come see the Wilmington at 812 Canis Manor Rd., Wendell, NC 27591, at Anderson Farm!
Welcome home to the very popular Penwell plan in our amazing Anderson Farm community. You will fall in love with the 9ft ceilings and Revwood laminate flooring throughout main living areas! Work From Home? Enjoy the private dedicated office with beautiful glass panel French doors. The open concept in the rear of the home makes it one of our most functional plans. Upgraded kitchen featuring Whirlpool stainless steel appliances, quartz countertops, ceramic tile backsplash, and so much more! Upstairs you will find 4 bedrooms, 2 full baths and a laundry room. The spacious primary bedroom with double vanity, oversized walk-in shower and massive closet is the retreat you deserve.
This home includes a one-year builder's warranty & a ten-year structural warranty. Smart Home Package Included! *Photos for representational purposes only. Enjoy the planned future community amenities such as the pool and cabana, playground, and walking trails, plus more to come. Anderson Farm is uniquely positioned to take advantage of all Wendell has to offer. A 5 minute drive from both Wendell Falls and charming Downtown Wendell. * Photos are not of actual home or interior features and are representative of floor plan only. *
Listing Agent
DR Horton-Terramor Homes, LLC License #294021 Listed on: 10/14/2025

Home Details
Home Type
- Single Family
Year Built
- Built in 2025 | Under Construction
Lot Details
- 6,534 Sq Ft Lot
HOA Fees
- $60 Monthly HOA Fees
Parking
- 2 Car Attached Garage
- 2 Open Parking Spaces
Home Design
- Home is estimated to be completed on 6/18/25
- Contemporary Architecture
- Brick Exterior Construction
- Slab Foundation
- Architectural Shingle Roof
- Fiberglass Siding
Interior Spaces
- 2,175 Sq Ft Home
- 2-Story Property
- Living Room
- Home Office
- Pull Down Stairs to Attic
- Laundry Room
Kitchen
- Gas Oven
- Gas Range
- Free-Standing Range
- Microwave
- Dishwasher
Flooring
- Carpet
- Laminate
Bedrooms and Bathrooms
- 4 Bedrooms
- Primary bedroom located on second floor
Schools
- Carver Elementary School
- Wendell Middle School
- East Wake High School
Utilities
- Central Heating and Cooling System
- Tankless Water Heater
- Gas Water Heater
Listing and Financial Details
- Home warranty included in the sale of the property
Community Details
Overview
- Charleston Management Association, Phone Number (919) 847-3003
- Built by D.R. Horton
- Anderson Farm Subdivision, Penwell Floorplan
Recreation
- Community Pool
- Trails
Map
Home Values in the Area
Average Home Value in this Area
Property History
| Date | Event | Price | List to Sale | Price per Sq Ft | Prior Sale |
|---|---|---|---|---|---|
| 09/09/2025 09/09/25 | Sold | $382,000 | 0.0% | $176 / Sq Ft | View Prior Sale |
| 09/04/2025 09/04/25 | Off Market | $382,000 | -- | -- | |
| 08/05/2025 08/05/25 | Price Changed | $382,000 | -1.6% | $176 / Sq Ft | |
| 07/31/2025 07/31/25 | Price Changed | $388,150 | -1.3% | $178 / Sq Ft | |
| 06/25/2025 06/25/25 | For Sale | $393,150 | -- | $181 / Sq Ft |
Source: Doorify MLS
MLS Number: 10089496
- 1244 Pavo Path
- 0 Old Tarboro Rd
- 1236 Pavo Path
- 817 Canis Minor Rd
- 821 Canis Minor Rd
- 795 Old Tarboro Rd
- 935 Sculptor St
- 797 Old Tarboro Rd
- 933 Sculptor St
- 931 Sculptor St
- 799 Old Tarboro Rd
- 929 Sculptor St
- 801 Old Tarboro Rd
- 803 Old Tarboro Rd
- 805 Old Tarboro Rd
- 809 Old Tarboro Rd
- 811 Old Tarboro Rd
- 810 Old Tarboro Rd
- 813 Old Tarboro Rd
- 812 Old Tarboro Rd
