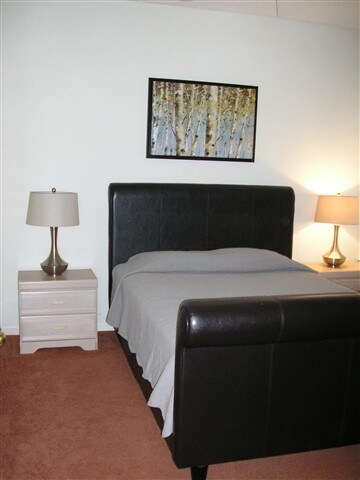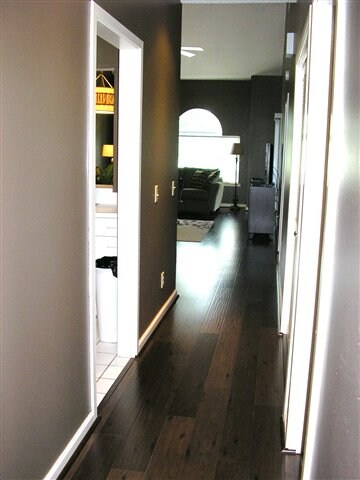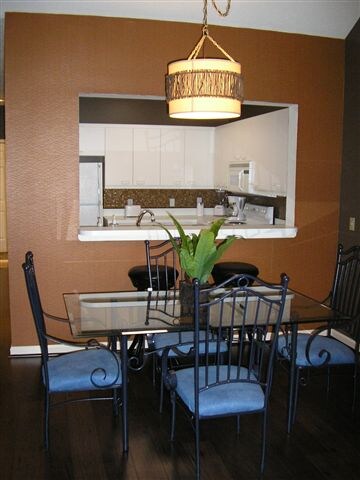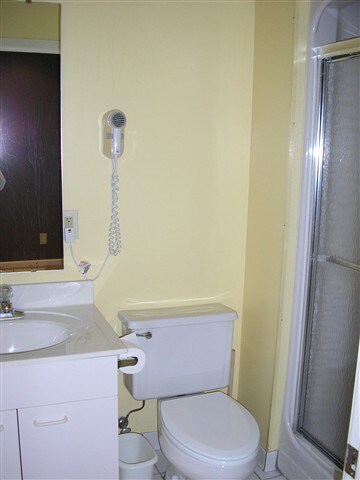
812 Castleford Cir Unit 4G Myrtle Beach, SC 29572
Arcadian Shores NeighborhoodHighlights
- Lake View
- Furnished
- Community Pool
- Main Floor Primary Bedroom
- Screened Porch
- Tennis Courts
About This Home
As of March 2024Wood flooring and tile throughout. Freshly painted throughout with glass tile backsplash in the kitchen. This condo was on the rental program and has flat screen tv's, Hilton mattresses and bed spreads. Most of the furniture is new. This condo shows well and is in excellent condition. All closets have new mirror doors. Originally a primary residence, this condo is in like new condition.
Last Agent to Sell the Property
Leonard Call - Kingston License #48668 Listed on: 11/08/2011
Property Details
Home Type
- Condominium
Est. Annual Taxes
- $3,973
Year Built
- Built in 1995
Lot Details
- Cul-De-Sac
HOA Fees
- $428 Monthly HOA Fees
Home Design
- Slab Foundation
- Wood Frame Construction
- Tile
Interior Spaces
- 1,138 Sq Ft Home
- Furnished
- Window Treatments
- Entrance Foyer
- Family or Dining Combination
- Screened Porch
- Carpet
- Lake Views
- Washer and Dryer
Kitchen
- Breakfast Bar
- Microwave
- Dishwasher
- Trash Compactor
- Disposal
Bedrooms and Bathrooms
- 2 Bedrooms
- Primary Bedroom on Main
- Walk-In Closet
- 2 Full Bathrooms
Parking
- Garage
- Garage Door Opener
Schools
- Myrtle Beach Elementary School
- Myrtle Beach Intermediate School
- Myrtle Beach High School
Utilities
- Central Heating and Cooling System
- Underground Utilities
- Water Heater
Community Details
Overview
- Association fees include electric common, water and sewer, trash pickup, pool service, landscape/lawn, security, legal and accounting, master antenna/cable TV, common maint/repair
- Low-Rise Condominium
Recreation
- Tennis Courts
- Community Pool
Pet Policy
- Only Owners Allowed Pets
Building Details
- Security
Ownership History
Purchase Details
Home Financials for this Owner
Home Financials are based on the most recent Mortgage that was taken out on this home.Purchase Details
Home Financials for this Owner
Home Financials are based on the most recent Mortgage that was taken out on this home.Purchase Details
Home Financials for this Owner
Home Financials are based on the most recent Mortgage that was taken out on this home.Purchase Details
Home Financials for this Owner
Home Financials are based on the most recent Mortgage that was taken out on this home.Purchase Details
Purchase Details
Purchase Details
Home Financials for this Owner
Home Financials are based on the most recent Mortgage that was taken out on this home.Purchase Details
Home Financials for this Owner
Home Financials are based on the most recent Mortgage that was taken out on this home.Purchase Details
Similar Homes in Myrtle Beach, SC
Home Values in the Area
Average Home Value in this Area
Purchase History
| Date | Type | Sale Price | Title Company |
|---|---|---|---|
| Warranty Deed | $382,500 | -- | |
| Warranty Deed | $290,000 | -- | |
| Deed | $190,000 | -- | |
| Deed | $172,000 | -- | |
| Deed | $150,000 | -- | |
| Interfamily Deed Transfer | -- | Attorney | |
| Deed | $329,000 | -- | |
| Deed | $208,500 | -- | |
| Deed | $174,900 | -- |
Mortgage History
| Date | Status | Loan Amount | Loan Type |
|---|---|---|---|
| Open | $286,875 | New Conventional | |
| Previous Owner | $217,500 | New Conventional | |
| Previous Owner | $161,500 | New Conventional | |
| Previous Owner | $86,000 | Unknown | |
| Previous Owner | $49,350 | Credit Line Revolving | |
| Previous Owner | $263,200 | Fannie Mae Freddie Mac | |
| Previous Owner | $82,400 | Unknown | |
| Previous Owner | $78,500 | Purchase Money Mortgage |
Property History
| Date | Event | Price | Change | Sq Ft Price |
|---|---|---|---|---|
| 03/28/2024 03/28/24 | Sold | $382,500 | -4.4% | $336 / Sq Ft |
| 02/23/2024 02/23/24 | For Sale | $399,900 | +4.5% | $351 / Sq Ft |
| 01/22/2024 01/22/24 | Off Market | $382,500 | -- | -- |
| 01/03/2024 01/03/24 | Price Changed | $399,900 | -3.6% | $351 / Sq Ft |
| 07/19/2023 07/19/23 | For Sale | $415,000 | +43.1% | $365 / Sq Ft |
| 12/01/2021 12/01/21 | Sold | $290,000 | -3.0% | $255 / Sq Ft |
| 10/06/2021 10/06/21 | For Sale | $299,000 | +73.8% | $263 / Sq Ft |
| 06/15/2012 06/15/12 | Sold | $172,000 | -13.1% | $151 / Sq Ft |
| 04/12/2012 04/12/12 | Pending | -- | -- | -- |
| 11/08/2011 11/08/11 | For Sale | $198,000 | -- | $174 / Sq Ft |
Tax History Compared to Growth
Tax History
| Year | Tax Paid | Tax Assessment Tax Assessment Total Assessment is a certain percentage of the fair market value that is determined by local assessors to be the total taxable value of land and additions on the property. | Land | Improvement |
|---|---|---|---|---|
| 2024 | $3,973 | $23,625 | $0 | $23,625 |
| 2023 | $3,973 | $23,625 | $0 | $23,625 |
| 2021 | $3,663 | $23,625 | $0 | $23,625 |
| 2020 | $2,748 | $23,625 | $0 | $23,625 |
| 2019 | $2,748 | $23,625 | $0 | $23,625 |
| 2018 | $2,482 | $20,055 | $0 | $20,055 |
| 2017 | $2,467 | $11,460 | $0 | $11,460 |
| 2016 | -- | $11,460 | $0 | $11,460 |
| 2015 | $2,467 | $20,055 | $0 | $20,055 |
| 2014 | $2,212 | $10,620 | $0 | $10,620 |
Agents Affiliated with this Home
-

Seller's Agent in 2024
Janet Cox
Leonard Call - Kingston
(704) 694-8010
111 in this area
136 Total Sales
-

Seller Co-Listing Agent in 2024
Kim Brooks
Leonard Call - Kingston
(910) 734-0548
19 in this area
51 Total Sales
-

Seller's Agent in 2021
Bryan Boodro
Leonard Call - Kingston
(843) 997-5555
223 in this area
263 Total Sales
-

Seller's Agent in 2012
John Dodson
Leonard Call - Kingston
(843) 222-3812
143 in this area
176 Total Sales
-

Buyer's Agent in 2012
Robin Bailey
Leonard Call - Kingston
(843) 997-2980
175 in this area
181 Total Sales
Map
Source: Coastal Carolinas Association of REALTORS®
MLS Number: 1118250
APN: 39301040048
- 800 Castleford Cir Unit 1-E
- 824 Castleford Cir Unit 7C
- 307 Cumberland Terrace Dr Unit 5-E
- 101 Westhill Cir Unit 5-C
- 311 Cumberland Terrace Dr Unit 7-E
- 108 Westhill Cir Unit 7E
- 210 Westleton Dr Unit 13-D
- 213 Westleton Dr Unit 16-D
- 213 Westleton Dr Unit 16B
- 306 Westbury Ct Unit 2B
- 175 Saint Clears Way Unit 23A
- 218 Westleton Dr Unit 17-D
- 226 Westleton Dr Unit 19-D
- 204 Baslow Ct Unit 20H
- 204 Baslow Ct Unit 20-F
- 211 Baslow Ct Unit 2-C
- 234 Westleton Dr Unit 21-C
- 180 Rothbury Cir Unit 305
- 180 Rothbury Cir Unit 116
- 180 Rothbury Cir Unit 203






