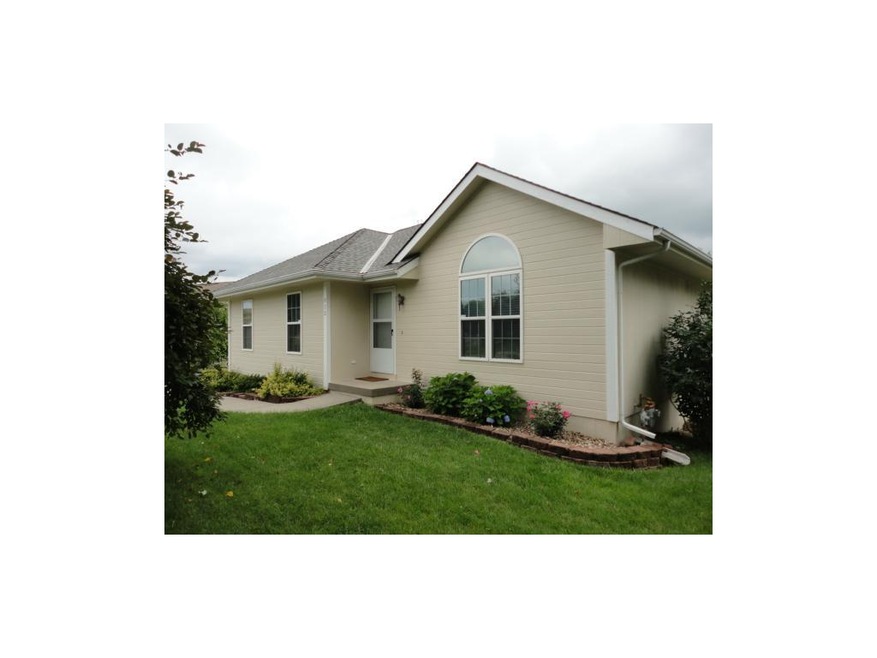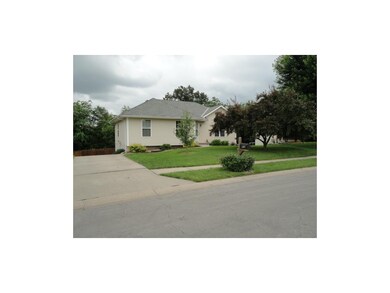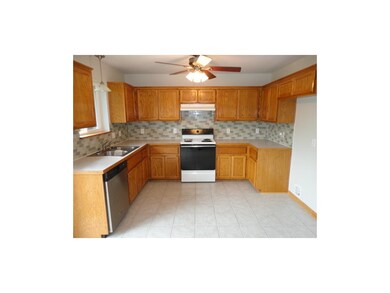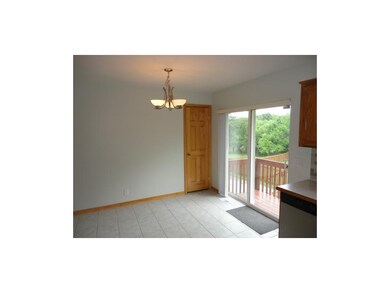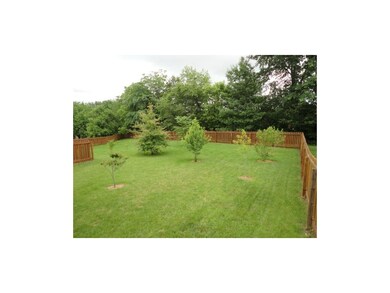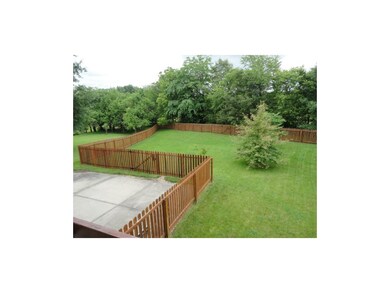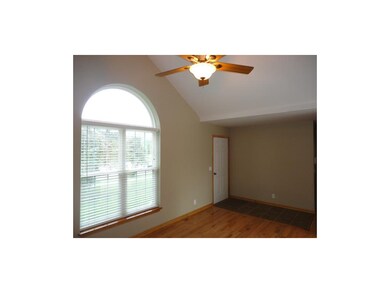
812 E 14th St Kearney, MO 64060
Highlights
- Deck
- Vaulted Ceiling
- Wood Flooring
- Kearney Junior High School Rated A-
- Ranch Style House
- Granite Countertops
About This Home
As of December 2019Very nice, modern, updated 3 BR, 2 BA Ranch style house. Many updates in this house, that you will be hard pressed to find in another house in this price range. All updates tastefully done. Mostly neutral colors. Ceramic tile and hardwood (bamboo and oak) throughout. Very nice professionally fenced back yard. Easy commute to Liberty, KCI, Kansas City and more. Two car garage on the lower level. Nice neighborhood. Very well kept home with a lovely treed and fenced back yard. If you are looking for a nice, clean, modern updated home, with a lot of upgrades, then you owe it to yourself to take a look at this one. This house is very clean and nice. The back yard has even been surveyed and fenced professionally!
Last Agent to Sell the Property
Randy Fox
Show-Me Real Estate License #2014018674 Listed on: 06/15/2015
Home Details
Home Type
- Single Family
Est. Annual Taxes
- $1,765
Year Built
- Built in 1997
Lot Details
- Partially Fenced Property
- Wood Fence
- Many Trees
Parking
- 2 Car Attached Garage
- Rear-Facing Garage
Home Design
- Ranch Style House
- Traditional Architecture
- Frame Construction
- Composition Roof
Interior Spaces
- Wet Bar: Ceiling Fan(s), Hardwood, Shades/Blinds, Wood Floor, Ceramic Tiles, Pantry
- Built-In Features: Ceiling Fan(s), Hardwood, Shades/Blinds, Wood Floor, Ceramic Tiles, Pantry
- Vaulted Ceiling
- Ceiling Fan: Ceiling Fan(s), Hardwood, Shades/Blinds, Wood Floor, Ceramic Tiles, Pantry
- Skylights
- Fireplace
- Shades
- Plantation Shutters
- Drapes & Rods
- Family Room Downstairs
Kitchen
- Country Kitchen
- Free-Standing Range
- Dishwasher
- Granite Countertops
- Laminate Countertops
- Disposal
Flooring
- Wood
- Wall to Wall Carpet
- Linoleum
- Laminate
- Stone
- Ceramic Tile
- Luxury Vinyl Plank Tile
- Luxury Vinyl Tile
Bedrooms and Bathrooms
- 3 Bedrooms
- Cedar Closet: Ceiling Fan(s), Hardwood, Shades/Blinds, Wood Floor, Ceramic Tiles, Pantry
- Walk-In Closet: Ceiling Fan(s), Hardwood, Shades/Blinds, Wood Floor, Ceramic Tiles, Pantry
- 2 Full Bathrooms
- Double Vanity
- Ceiling Fan(s)
Unfinished Basement
- Garage Access
- Laundry in Basement
Outdoor Features
- Deck
- Enclosed Patio or Porch
Location
- City Lot
Utilities
- Central Heating and Cooling System
- Heating System Uses Natural Gas
Community Details
- Stoneridge Subdivision
Listing and Financial Details
- Assessor Parcel Number 07-918-00-16-1.09
Ownership History
Purchase Details
Home Financials for this Owner
Home Financials are based on the most recent Mortgage that was taken out on this home.Purchase Details
Home Financials for this Owner
Home Financials are based on the most recent Mortgage that was taken out on this home.Purchase Details
Home Financials for this Owner
Home Financials are based on the most recent Mortgage that was taken out on this home.Purchase Details
Home Financials for this Owner
Home Financials are based on the most recent Mortgage that was taken out on this home.Purchase Details
Home Financials for this Owner
Home Financials are based on the most recent Mortgage that was taken out on this home.Purchase Details
Home Financials for this Owner
Home Financials are based on the most recent Mortgage that was taken out on this home.Similar Home in Kearney, MO
Home Values in the Area
Average Home Value in this Area
Purchase History
| Date | Type | Sale Price | Title Company |
|---|---|---|---|
| Warranty Deed | -- | Stewart Title Company | |
| Warranty Deed | -- | Stewart Title Co | |
| Warranty Deed | -- | Stewart Title Co | |
| Warranty Deed | -- | Metropolitan Title & Escrow | |
| Warranty Deed | -- | First American Title Ins Co | |
| Warranty Deed | -- | -- |
Mortgage History
| Date | Status | Loan Amount | Loan Type |
|---|---|---|---|
| Previous Owner | $146,301 | FHA | |
| Previous Owner | $127,070 | Fannie Mae Freddie Mac | |
| Previous Owner | $31,100 | No Value Available | |
| Previous Owner | $13,350 | No Value Available | |
| Closed | $75,650 | No Value Available | |
| Closed | $151,877 | No Value Available |
Property History
| Date | Event | Price | Change | Sq Ft Price |
|---|---|---|---|---|
| 12/13/2019 12/13/19 | Sold | -- | -- | -- |
| 11/22/2019 11/22/19 | Pending | -- | -- | -- |
| 10/24/2019 10/24/19 | For Sale | $189,900 | +11.7% | $119 / Sq Ft |
| 04/25/2017 04/25/17 | Sold | -- | -- | -- |
| 04/07/2017 04/07/17 | Pending | -- | -- | -- |
| 03/09/2017 03/09/17 | For Sale | $170,000 | +14.9% | -- |
| 08/14/2015 08/14/15 | Sold | -- | -- | -- |
| 07/17/2015 07/17/15 | Pending | -- | -- | -- |
| 06/16/2015 06/16/15 | For Sale | $148,000 | -- | -- |
Tax History Compared to Growth
Tax History
| Year | Tax Paid | Tax Assessment Tax Assessment Total Assessment is a certain percentage of the fair market value that is determined by local assessors to be the total taxable value of land and additions on the property. | Land | Improvement |
|---|---|---|---|---|
| 2024 | $2,471 | $36,060 | -- | -- |
| 2023 | $2,463 | $36,060 | $0 | $0 |
| 2022 | $2,163 | $30,630 | $0 | $0 |
| 2021 | $2,121 | $30,628 | $4,940 | $25,688 |
| 2020 | $2,129 | $27,970 | $0 | $0 |
| 2019 | $2,118 | $27,970 | $0 | $0 |
| 2018 | $1,920 | $24,490 | $0 | $0 |
| 2017 | $1,757 | $24,490 | $3,800 | $20,690 |
| 2016 | $1,757 | $22,650 | $4,750 | $17,900 |
| 2015 | $1,757 | $22,650 | $4,750 | $17,900 |
| 2014 | $1,765 | $22,650 | $4,750 | $17,900 |
Agents Affiliated with this Home
-

Seller's Agent in 2019
Bettina O Brien
ReeceNichols-KCN
(816) 365-7671
121 Total Sales
-

Buyer's Agent in 2019
Noah Slabotsky
Platinum Realty LLC
(913) 909-6134
573 Total Sales
-

Seller's Agent in 2017
Bryan Bechler
Compass Realty Group
(816) 547-0893
2 in this area
164 Total Sales
-
R
Seller's Agent in 2015
Randy Fox
Show-Me Real Estate
Map
Source: Heartland MLS
MLS Number: 1944170
APN: 07-918-00-16-001.09
- 1317 Stonecrest Dr
- 1302 Melissa Ct
- 1042 E 14th St
- 1043 E 14th St
- 1300 Melissa Ct
- 1211 Clear Creek Dr
- 1706 Clear Creek Dr
- 1604 Opal Rd
- 1106 E 14th St
- 1210 E 15th St
- 1207 Noah's Ln
- 1205 Noah's Ln
- 1203 Noah's Ln
- 1610 Renea Ct
- 1103 Noah's Ln
- 1102 Noah's Ln
- 1105 Melody Ct
- 1605 Lauren Ln
- 1119 Melody Ct
- 817 Porter Ridge Rd
