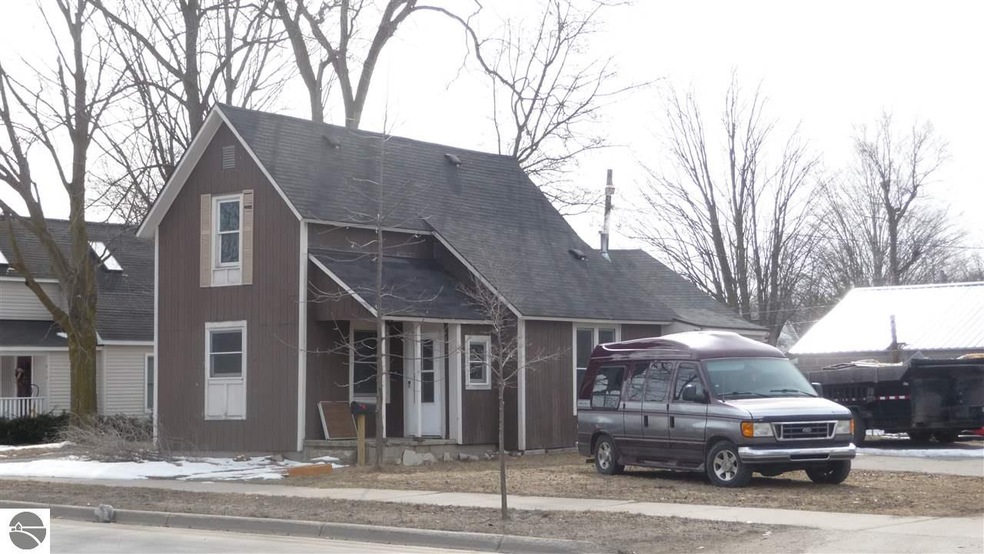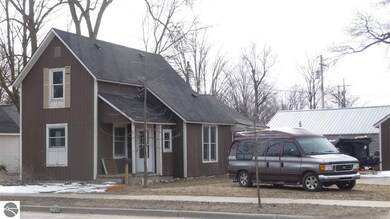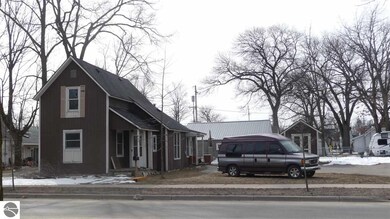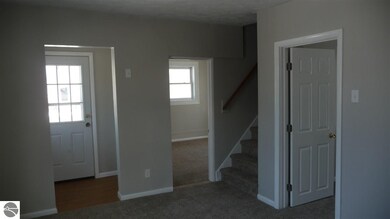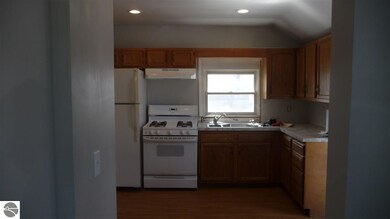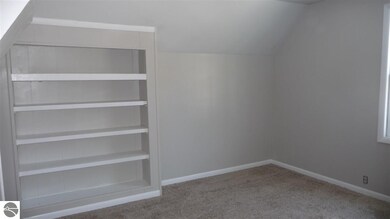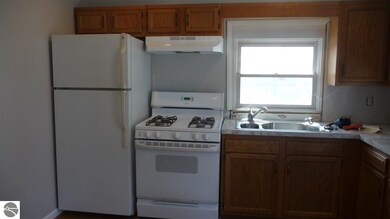
812 E Eighth St Traverse City, MI 49686
Traverse Heights NeighborhoodAbout This Home
As of May 2018Great location on E. Eighth just two doors north of Barlow. Freshly painted, new flooring, interior and exterior doors, new kitchen counter, newer windows, and some new drywall. This would be a great rental property or starter home. Zoned R-2, you can have a business or build an addition and make it a duplex.
Last Agent to Sell the Property
Coldwell Banker Schmidt-S.Bay License #6502126695 Listed on: 04/12/2018

Last Buyer's Agent
Coldwell Banker Schmidt-S.Bay License #6502126695 Listed on: 04/12/2018

Home Details
Home Type
Single Family
Est. Annual Taxes
$5,146
Year Built | Renovated
1891 | 1988
Lot Details
0
Listing Details
- Class: Single Family
- Type: Residential
- Style: 2 Story
- Estimated Year Built: 1891
- Construction: Frame
- Section Number: 12
- Year Updated: 2018
- Year Renovated: 1988
- Special Features: None
- Property Sub Type: Detached
- Stories: 2
- Year Built: 1891
Interior Features
- Appliances Equipment: Refrigerator, Oven/Range, Washer, Dryer, Exhaust Fan, Natural Gas Water Heater
- Interior Amenities: Foyer Entrance, Drywall
- Bedrooms: 4
- Bedroom 1: Dimensions: 13x11.4, On Level: Main Floor, Flooring: Carpet
- Bedroom 2: Dimensions: 9.4x6.11, On Level: Main Floor, Flooring: Carpet
- Bedroom 3: Dimensions: 9x13, On Level: Upper Floor, Flooring: Carpet
- Bedroom 4: Dimensions: 13x11.7, On Level: Upper Floor, Flooring: Carpet
- Total Bathrooms: 1.5
- Number of Main Level Bathrooms: 1
- Full Bathrooms: 1
- Half Bathrooms: 1
- Kitchen: Dimensions: 11x11.6, On Level: Main Floor, Flooring: Vinyl
- Living Room: Dimensions: 11.4x15, On Level: Main Floor, Flooring: Carpet
- Estimated Above Ground Finished Sq Ft: 1102
- Price Per Sq Ft: 145.19
- Range: R 11W
- Total Finished Sf Apx: 1102
Exterior Features
- Additional Buildings: Garden/Storage Shed
- Exterior Features: Sidewalk
- Exterior Finish: Wood
- Foundation: Crawl Space
- Number Of Acres: 0.13
- Road: Public Maintained, Blacktop
- Roof: Asphalt
Garage/Parking
- Driveway: Blacktop, Private
Utilities
- Heating Cooling Types: Forced Air
- Sewer: Municipal
- Tv Service Internet Avail: Cable TV, Cable Internet
- Water: Municipal
Association/Amenities
- Development Name: Oak Heights Addition
Schools
- School District: Traverse City Area Public Schools
Lot Info
- Land Features: Level
- Lot Dimensions: 83 X 69
- Zoning Use Restrictions: Residential
Tax Info
- Summer Taxes: 2276.06
- Total Taxes: 2477.85
- Winter Taxes: 201.79
- Year Summer: 2017
- Year Winter: 2017
MLS Schools
- School District: Traverse City Area Public Schools
Ownership History
Purchase Details
Home Financials for this Owner
Home Financials are based on the most recent Mortgage that was taken out on this home.Purchase Details
Purchase Details
Similar Homes in Traverse City, MI
Home Values in the Area
Average Home Value in this Area
Purchase History
| Date | Type | Sale Price | Title Company |
|---|---|---|---|
| Grant Deed | $160,000 | -- | |
| Deed | $85,000 | -- | |
| Deed | $55,000 | -- |
Property History
| Date | Event | Price | Change | Sq Ft Price |
|---|---|---|---|---|
| 05/17/2025 05/17/25 | For Sale | $315,000 | +96.9% | $314 / Sq Ft |
| 05/21/2018 05/21/18 | Sold | $160,000 | 0.0% | $145 / Sq Ft |
| 04/24/2018 04/24/18 | Pending | -- | -- | -- |
| 04/12/2018 04/12/18 | For Sale | $160,000 | -- | $145 / Sq Ft |
Tax History Compared to Growth
Tax History
| Year | Tax Paid | Tax Assessment Tax Assessment Total Assessment is a certain percentage of the fair market value that is determined by local assessors to be the total taxable value of land and additions on the property. | Land | Improvement |
|---|---|---|---|---|
| 2025 | $5,146 | $172,600 | $0 | $0 |
| 2024 | $4,754 | $167,900 | $0 | $0 |
| 2023 | $4,460 | $87,000 | $0 | $0 |
| 2022 | $4,602 | $97,600 | $0 | $0 |
| 2021 | $4,491 | $87,000 | $0 | $0 |
| 2020 | $4,442 | $81,300 | $0 | $0 |
| 2019 | $4,405 | $78,700 | $0 | $0 |
| 2018 | $2,596 | $73,500 | $0 | $0 |
| 2017 | -- | $62,900 | $0 | $0 |
| 2016 | -- | $60,100 | $0 | $0 |
| 2014 | -- | $55,500 | $0 | $0 |
| 2012 | -- | $42,500 | $0 | $0 |
Agents Affiliated with this Home
-
K
Seller's Agent in 2025
Ken Weaver
Berkshire Hathaway Homeservices - TC
-
R
Seller's Agent in 2018
Rebecca Stacy
Coldwell Banker Schmidt-S.Bay
Map
Source: Northern Great Lakes REALTORS® MLS
MLS Number: 1844791
APN: 51-778-142-00
- 417 Barlow St
- 829 E Eighth St
- 531 Barlow St
- 704 Webster St
- 863 Boyd Ave
- 817 Hannah Ave
- 835 Hannah Ave
- 802 Hannah Ave
- 619 E Eighth St Unit 2
- 864 E State St
- 546 Webster St
- 526 E Eighth St
- 730 Centre Place Unit 18
- 710 Centre Place Unit 26
- 750 Centre Place Unit 2
- 841 E Front St
- 854 Kelley St
- 914 E Front St Unit 12
- 914 E Front St Unit 6
- 436 Webster St
