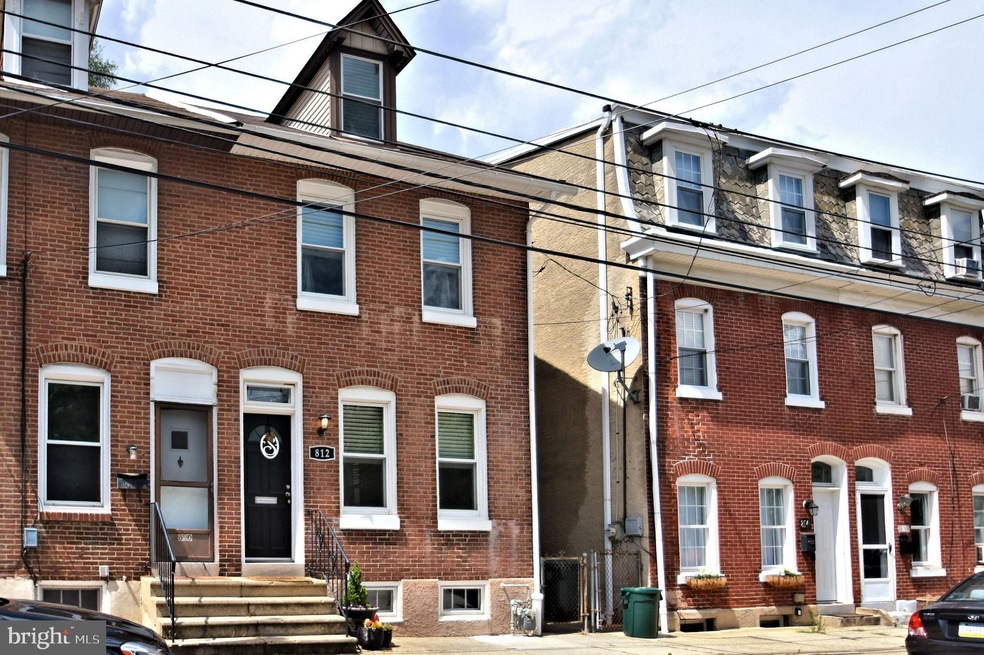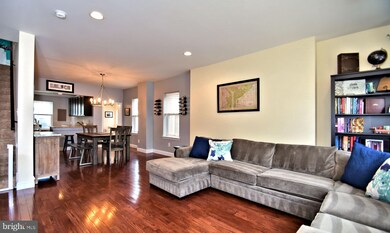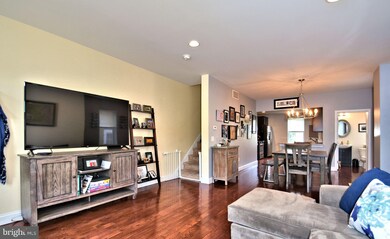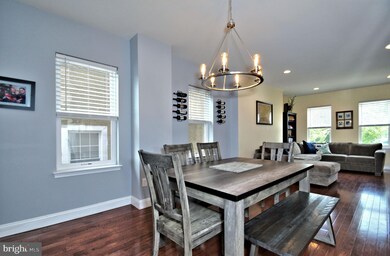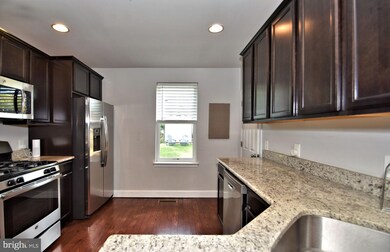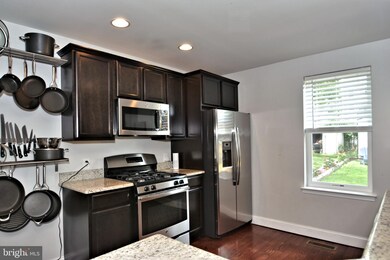
812 E Elm St Conshohocken, PA 19428
Highlights
- Colonial Architecture
- Wood Flooring
- Breakfast Area or Nook
- Whitemarsh El School Rated A
- No HOA
- Forced Air Heating and Cooling System
About This Home
As of August 2020Classic, built solid brick Colonial Twin Home, located in the heart of Conshohocken. Home has an open concept and has been totally renovated with the best of everything. Gleaming hardwood floors, new kitchen with granite island and lots of recessed lighting. There are all new low E windows and HVAC system. No expense has been spared in the renovation of this fantastic twin home. Laundry/Mud are located off Kitchen with door leading to rear back yard. Large unfinished basement with lots of storage room. The powder room is conveniently located on first floor. Welcome to the 2nd floor where you will find 2 spacious bedrooms. The owner s suite is large and bright and has its own private bathroom. The hall bath is beautifully renovated with state-of-the-art amenities. The third-floor loft has endless potential for either 3rd bedroom or office. Enjoy very low taxes and steps away to the Train Station, bike trails and all major arteries. Award winning Colonial School District. Easy to show schedule your showing today.
Townhouse Details
Home Type
- Townhome
Est. Annual Taxes
- $2,968
Year Built
- Built in 1900
Lot Details
- 2,000 Sq Ft Lot
- Lot Dimensions are 20.00 x 0.00
Parking
- On-Street Parking
Home Design
- Semi-Detached or Twin Home
- Colonial Architecture
- Brick Exterior Construction
Interior Spaces
- 1,500 Sq Ft Home
- Property has 3 Levels
- Wood Flooring
- Basement Fills Entire Space Under The House
- Laundry on main level
Kitchen
- Breakfast Area or Nook
- Self-Cleaning Oven
- Dishwasher
- Disposal
Bedrooms and Bathrooms
- 3 Main Level Bedrooms
- En-Suite Bathroom
Eco-Friendly Details
- Energy-Efficient Windows
- ENERGY STAR Qualified Equipment
Schools
- Colonial Middle School
- Plymouth Whitemarsh High School
Utilities
- Forced Air Heating and Cooling System
- Electric Water Heater
Community Details
- No Home Owners Association
- Conshohocken Subdivision
Listing and Financial Details
- Tax Lot 027
- Assessor Parcel Number 65-00-03181-003
Ownership History
Purchase Details
Home Financials for this Owner
Home Financials are based on the most recent Mortgage that was taken out on this home.Purchase Details
Home Financials for this Owner
Home Financials are based on the most recent Mortgage that was taken out on this home.Purchase Details
Home Financials for this Owner
Home Financials are based on the most recent Mortgage that was taken out on this home.Similar Homes in Conshohocken, PA
Home Values in the Area
Average Home Value in this Area
Purchase History
| Date | Type | Sale Price | Title Company |
|---|---|---|---|
| Deed | $408,000 | None Available | |
| Deed | $305,000 | None Available | |
| Deed | $122,000 | None Available |
Mortgage History
| Date | Status | Loan Amount | Loan Type |
|---|---|---|---|
| Open | $71,900 | Credit Line Revolving | |
| Previous Owner | $346,800 | New Conventional | |
| Previous Owner | $243,300 | New Conventional | |
| Previous Owner | $244,000 | New Conventional |
Property History
| Date | Event | Price | Change | Sq Ft Price |
|---|---|---|---|---|
| 08/17/2020 08/17/20 | Sold | $408,000 | +2.0% | $272 / Sq Ft |
| 07/03/2020 07/03/20 | Pending | -- | -- | -- |
| 07/02/2020 07/02/20 | For Sale | $399,900 | +31.1% | $267 / Sq Ft |
| 08/01/2014 08/01/14 | Sold | $305,000 | -6.2% | $203 / Sq Ft |
| 06/04/2014 06/04/14 | Pending | -- | -- | -- |
| 05/28/2014 05/28/14 | For Sale | $324,999 | +166.4% | $217 / Sq Ft |
| 11/27/2013 11/27/13 | Sold | $122,000 | +16.2% | $81 / Sq Ft |
| 07/29/2013 07/29/13 | Pending | -- | -- | -- |
| 07/24/2013 07/24/13 | For Sale | $105,000 | -- | $70 / Sq Ft |
Tax History Compared to Growth
Tax History
| Year | Tax Paid | Tax Assessment Tax Assessment Total Assessment is a certain percentage of the fair market value that is determined by local assessors to be the total taxable value of land and additions on the property. | Land | Improvement |
|---|---|---|---|---|
| 2024 | $3,334 | $102,400 | -- | -- |
| 2023 | $3,214 | $102,400 | $0 | $0 |
| 2022 | $3,141 | $102,400 | $0 | $0 |
| 2021 | $3,046 | $102,400 | $0 | $0 |
| 2020 | $2,935 | $102,400 | $0 | $0 |
| 2019 | $2,847 | $102,400 | $0 | $0 |
| 2018 | $844 | $102,400 | $0 | $0 |
| 2017 | $2,750 | $102,400 | $0 | $0 |
| 2016 | $2,710 | $102,400 | $0 | $0 |
| 2015 | $2,591 | $102,400 | $0 | $0 |
| 2014 | $2,591 | $71,990 | $14,380 | $57,610 |
Agents Affiliated with this Home
-
K
Seller's Agent in 2020
Kathleen Colletti
Vanguard Realty Associates
(215) 542-8381
2 in this area
10 Total Sales
-

Buyer's Agent in 2020
Shawn Lowery
EXP Realty, LLC
(215) 527-7294
1 in this area
54 Total Sales
-

Seller's Agent in 2014
Rhett Stauffer
Realty One Group Restore - BlueBell
(610) 914-8976
3 in this area
11 Total Sales
-

Buyer's Agent in 2014
Steven Sullivan
RE/MAX
(215) 740-2655
1 in this area
28 Total Sales
-

Seller's Agent in 2013
Robin Straff
RE/MAX
(610) 825-3753
2 in this area
28 Total Sales
Map
Source: Bright MLS
MLS Number: PAMC654670
APN: 65-00-03181-003
- 814 E Hector St
- 905 Riverplace Dr Unit 5H
- 915 Spring Mill Ave
- 906 Riverplace Dr Unit 6M
- 920 Riverplace Dr Unit 20M
- 926 Riverplace Dr Unit 26H
- 928 Riverplace Dr Unit 28
- 927 Riverplace Dr Unit 27H
- 914 Riverplace Dr Unit 14H
- 915 Riverplace Dr Unit 15H
- 913 Riverplace Dr Unit 13M
- 916 Riverplace Dr Unit 16M
- 921 Riverplace Dr Unit 21M
- 917 Riverplace Dr Unit 17M
- 919 Riverplace Dr Unit 19H
- 918 Riverplace Dr Unit 18H
- 922 Riverplace Dr Unit 22H
- 923 Riverplace Dr Unit 23H
- 924 Riverplace Dr Unit 24
- 925 Riverplace Dr Unit 25M
