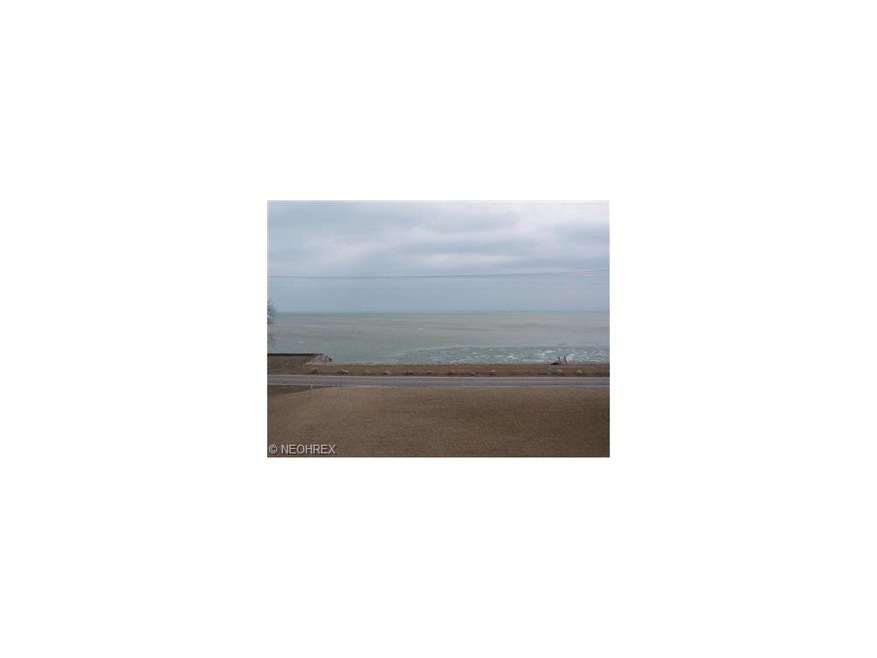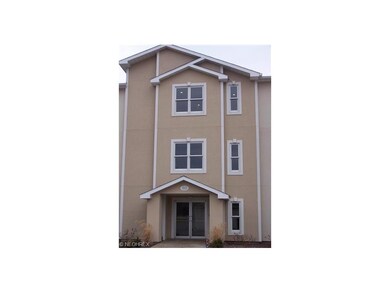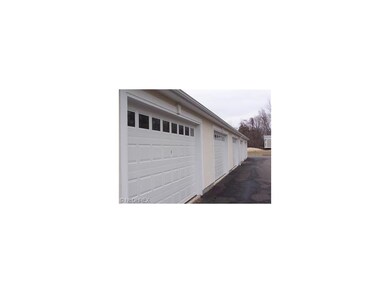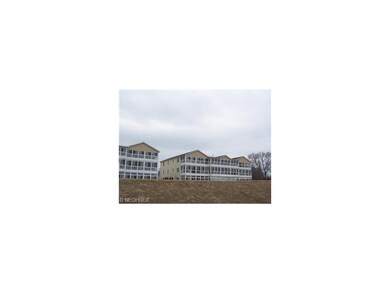
812 E Main St Unit L2D Lakeside Marblehead, OH 43440
Highlights
- Lake Front
- In Ground Pool
- 2 Car Detached Garage
- Fitness Center
- 1 Fireplace
- Home Security System
About This Home
As of October 2019New Construction Lakefront Quality Built - Luxury Condominium - Value Priced! This 2100 sq.ft. unfinished unit has 9 ft. ceilings throughout w/sound reduction systems in place, wired for surround sound. Enjoy spacious and open spaces all on one floor (w/elevator), spacious 2 car heated garage, heated pool & clubhouse, and beach (just accross the street on association property). Home overlooks the beach and lake with a magnificent unobstructed view from the great room and kitchen. The development is just down the street from the lighthouse and downtown Marblehead. Dockage is available just around the bend, all along Bayshore Rd. Unit is finished to the point of finished drywall, trim and crown molding. This home awaits your touch. You must see this awesome unit especially at this price!
Last Agent to Sell the Property
Karmen Lucas
Deleted Agent License #2007000907 Listed on: 03/21/2011

Last Buyer's Agent
Karmen Lucas
Deleted Agent License #2007000907 Listed on: 03/21/2011

Property Details
Home Type
- Condominium
Est. Annual Taxes
- $3,692
Year Built
- Built in 2007
Lot Details
- Lake Front
- East Facing Home
HOA Fees
- $250 Monthly HOA Fees
Home Design
- Asphalt Roof
- Vinyl Construction Material
Interior Spaces
- 2,100 Sq Ft Home
- 1-Story Property
- Sound System
- 1 Fireplace
- Lake Views
- Crawl Space
- Home Security System
Bedrooms and Bathrooms
- 3 Bedrooms
- 2 Full Bathrooms
Parking
- 2 Car Detached Garage
- Heated Garage
- Garage Door Opener
Pool
- In Ground Pool
Utilities
- Central Air
- Heat Pump System
Listing and Financial Details
- Assessor Parcel Number 0150190202420017
Community Details
Overview
- Association fees include insurance, property management, snow removal, trash removal
- South Passage Community
Amenities
- Common Area
Recreation
- Fitness Center
- Community Pool
Pet Policy
- Pets Allowed
Ownership History
Purchase Details
Purchase Details
Home Financials for this Owner
Home Financials are based on the most recent Mortgage that was taken out on this home.Purchase Details
Home Financials for this Owner
Home Financials are based on the most recent Mortgage that was taken out on this home.Purchase Details
Similar Homes in the area
Home Values in the Area
Average Home Value in this Area
Purchase History
| Date | Type | Sale Price | Title Company |
|---|---|---|---|
| Warranty Deed | $316,000 | Hartung Title Order | |
| Warranty Deed | $288,000 | Hartung Title | |
| Warranty Deed | $473,250 | Attorney | |
| Warranty Deed | -- | Attorney |
Mortgage History
| Date | Status | Loan Amount | Loan Type |
|---|---|---|---|
| Open | $250,000 | Credit Line Revolving | |
| Previous Owner | $225,000 | New Conventional | |
| Previous Owner | $230,400 | Adjustable Rate Mortgage/ARM | |
| Previous Owner | $396,000 | Purchase Money Mortgage |
Property History
| Date | Event | Price | Change | Sq Ft Price |
|---|---|---|---|---|
| 10/27/2019 10/27/19 | Sold | $316,000 | -2.7% | $173 / Sq Ft |
| 07/04/2019 07/04/19 | Pending | -- | -- | -- |
| 05/08/2019 05/08/19 | For Sale | $324,900 | +12.8% | $178 / Sq Ft |
| 06/11/2014 06/11/14 | Sold | $288,000 | +2.9% | $158 / Sq Ft |
| 04/30/2014 04/30/14 | Pending | -- | -- | -- |
| 01/08/2013 01/08/13 | For Sale | $279,900 | +126.2% | $153 / Sq Ft |
| 08/17/2012 08/17/12 | Sold | $123,750 | -75.0% | $59 / Sq Ft |
| 08/17/2012 08/17/12 | Sold | $495,000 | +115.7% | $236 / Sq Ft |
| 07/18/2012 07/18/12 | Pending | -- | -- | -- |
| 07/18/2012 07/18/12 | Pending | -- | -- | -- |
| 03/21/2011 03/21/11 | For Sale | $229,500 | 0.0% | $109 / Sq Ft |
| 03/21/2011 03/21/11 | For Sale | $229,500 | -- | $109 / Sq Ft |
Tax History Compared to Growth
Tax History
| Year | Tax Paid | Tax Assessment Tax Assessment Total Assessment is a certain percentage of the fair market value that is determined by local assessors to be the total taxable value of land and additions on the property. | Land | Improvement |
|---|---|---|---|---|
| 2024 | $4,415 | $129,116 | $35,823 | $93,293 |
| 2023 | $4,415 | $100,345 | $28,658 | $71,687 |
| 2022 | $3,513 | $100,345 | $28,658 | $71,687 |
| 2021 | $3,521 | $100,350 | $28,660 | $71,690 |
| 2020 | $3,384 | $96,610 | $24,920 | $71,690 |
| 2019 | $3,339 | $96,610 | $24,920 | $71,690 |
| 2018 | $3,335 | $96,610 | $24,920 | $71,690 |
| 2017 | $3,260 | $94,210 | $24,920 | $69,290 |
| 2016 | $3,228 | $94,210 | $24,920 | $69,290 |
| 2015 | $3,239 | $94,210 | $24,920 | $69,290 |
| 2014 | $1,325 | $75,250 | $24,920 | $50,330 |
| 2013 | $1,604 | $49,000 | $24,920 | $24,080 |
Agents Affiliated with this Home
-

Seller's Agent in 2019
John Hysong
Keller Williams Citywide
(440) 823-0555
41 Total Sales
-
N
Buyer's Agent in 2019
Non-Member Non-Member
Non-Member
-
K
Seller's Agent in 2014
Karmen Lucas
Russell Real Estate Services
-
D
Seller Co-Listing Agent in 2014
Default zSystem
zSystem Default
Map
Source: MLS Now
MLS Number: 3212460
APN: 015-0190202420017
- 812 E Main St
- 812 E Main St Unit 2D
- 828 E Main St
- 157 Cottage Cove Dr
- 828-902 E Main St
- 11200 E Bayshore Rd Unit D
- 161 Alexander Pike
- 10850 E Bayshore Rd Unit Cardinal Blvd 117
- 10850 E Bayshore Rd Unit Cardinal 117
- 10850 E Bayshore Rd Unit Canal Blvd 24
- 10850 E Bayshore Rd Unit Marina 48
- 10850 E Bayshore Rd Unit 85
- 10850 E Bayshore Rd Unit Heron 6
- 10850 E Bayshore Rd Unit Heron Ct. 6
- 10850 E Bayshore Rd Unit 19
- 10850 E Bayshore Rd Unit 5
- 1 E Bayshore Rd
- 10850 E Bayshore Road Marina Unit 48
- 10850 E Bayshore Road Heron Unit 6
- 10850 E Bayshore Road Cardinal Blvd Unit 85



