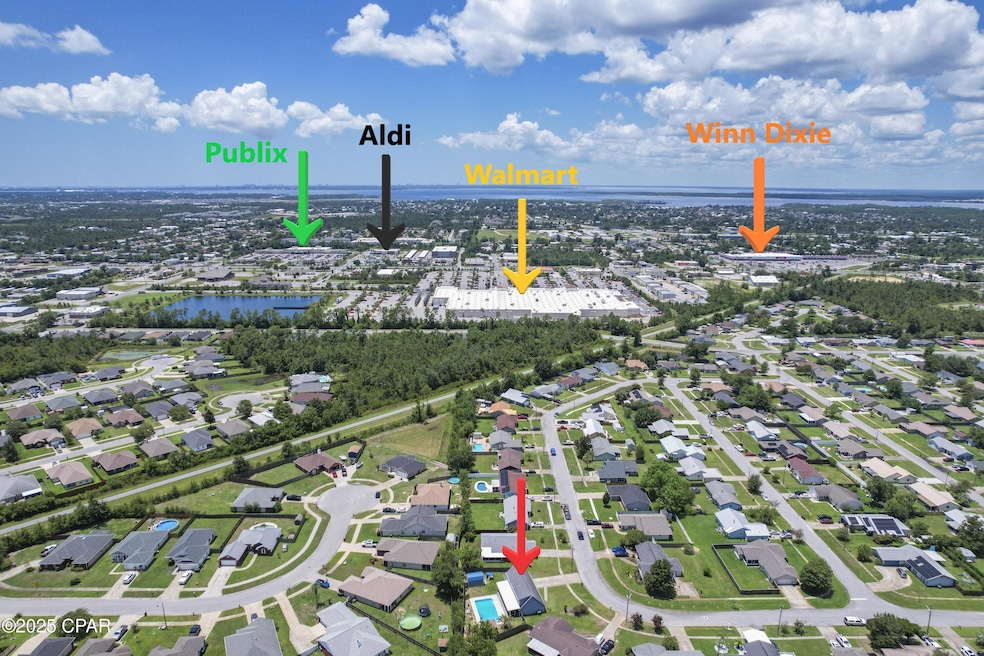812 E Pine Forest Dr Lynn Haven, FL 32444
Estimated payment $1,838/month
Highlights
- In Ground Pool
- No HOA
- Living Room
- A. Crawford Mosley High School Rated A-
- Covered Patio or Porch
- Central Heating and Cooling System
About This Home
This 4-bedroom, 2-bathroom home, which is appraised at $345,000, offers 1,552 square feet of comfortable living space, a 2-car garage with a coated floor, and a backyard built for Florida living. Outside, enjoy a large in-ground pool, hot tub, screened-in patio, gazebo, and a spacious fenced backyard with full privacy fencing plenty of room to relax, entertain, or simply enjoy some quiet time. A shed offers extra storage for yard gear or pool essentials. Inside, you'll find a smart layout with tile flooring throughout most of the home, and carpet or vinyl plank in the bedrooms for added comfort. The living areas flow well and offer flexibility for everyday life, guests, or working from home. Tucked away at the back of a quiet neighborhood, the home sees minimal traffic, creating a peaceful setting with added privacy. There's no HOA, and you're still just a short walk to shopping and dining, and right next to the Rails to Trails path great for biking, walking, or simply enjoying the outdoors. If you're searching for a move-in ready home with a great location, outdoor space, and thoughtful extras like a garage floor coating, this one is a must-see. Schedule your showing today!
Home Details
Home Type
- Single Family
Est. Annual Taxes
- $1,312
Year Built
- Built in 1990
Lot Details
- 0.27 Acre Lot
- Lot Dimensions are 131 x 111 x 31 x 28 x 147
- Fenced
Parking
- 2 Car Garage
Interior Spaces
- Ceiling Fan
- Living Room
- Dining Room
- Fire and Smoke Detector
Kitchen
- Electric Oven
- Electric Range
Bedrooms and Bathrooms
- 4 Bedrooms
- 2 Full Bathrooms
Outdoor Features
- In Ground Pool
- Covered Patio or Porch
Schools
- Deer Point Elementary School
- Mowat Middle School
- Mosley High School
Utilities
- Central Heating and Cooling System
Community Details
- No Home Owners Association
- Pine Forest Est Ph 5 Subdivision
Map
Home Values in the Area
Average Home Value in this Area
Tax History
| Year | Tax Paid | Tax Assessment Tax Assessment Total Assessment is a certain percentage of the fair market value that is determined by local assessors to be the total taxable value of land and additions on the property. | Land | Improvement |
|---|---|---|---|---|
| 2024 | $1,263 | $122,458 | -- | -- |
| 2023 | $1,263 | $118,891 | $0 | $0 |
| 2022 | $1,142 | $115,428 | $0 | $0 |
| 2021 | $846 | $93,005 | $0 | $0 |
| 2020 | $772 | $91,721 | $0 | $0 |
| 2019 | $910 | $102,422 | $39,686 | $62,736 |
| 2018 | $969 | $105,512 | $0 | $0 |
| 2017 | $954 | $103,342 | $0 | $0 |
| 2016 | $944 | $101,216 | $0 | $0 |
| 2015 | $965 | $100,512 | $0 | $0 |
| 2014 | $952 | $99,714 | $0 | $0 |
Property History
| Date | Event | Price | List to Sale | Price per Sq Ft |
|---|---|---|---|---|
| 11/18/2025 11/18/25 | Pending | -- | -- | -- |
| 10/23/2025 10/23/25 | Price Changed | $330,000 | -4.3% | $213 / Sq Ft |
| 10/10/2025 10/10/25 | Price Changed | $345,000 | +6.2% | $222 / Sq Ft |
| 09/13/2025 09/13/25 | Price Changed | $325,000 | -1.2% | $209 / Sq Ft |
| 09/05/2025 09/05/25 | Price Changed | $329,000 | -4.6% | $212 / Sq Ft |
| 07/28/2025 07/28/25 | For Sale | $345,000 | -- | $222 / Sq Ft |
Purchase History
| Date | Type | Sale Price | Title Company |
|---|---|---|---|
| Quit Claim Deed | -- | None Available |
Source: Central Panhandle Association of REALTORS®
MLS Number: 776812
APN: 11635-386-000
- 606 Timbers Crossing
- 1904 Rhett Place
- 606 Krystal Ln
- 1815 Rhett Place
- 508 Krystal Ln
- 502 E Pine Forest Dr
- 1801 Scarlett Blvd
- 1714 Scarlett Blvd
- 2423 Minnesota Ave
- 1804 Minnesota Ave
- 1710 Illinois Ave
- 000 E 24th St
- 2518 Florida 77
- 2017 Pattho Ln
- 2003 Pattho Ln
- 301 Floyd Dr
- 1234 Dundee Ln
- 1418 Iowa Ave
- 305 Floyd Dr
- 2701 S Hwy 77







