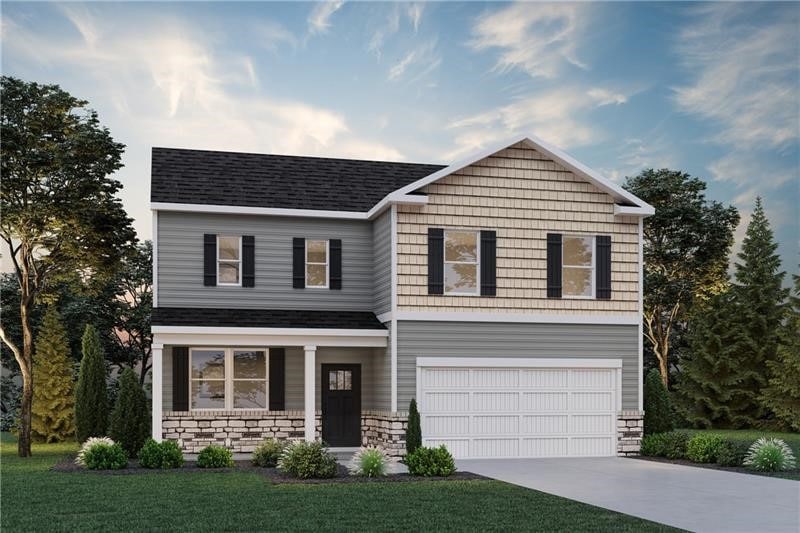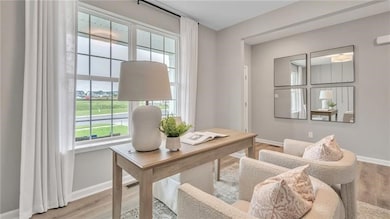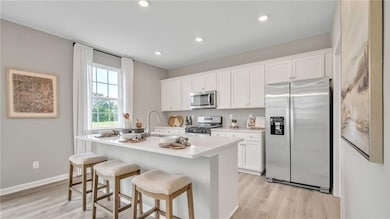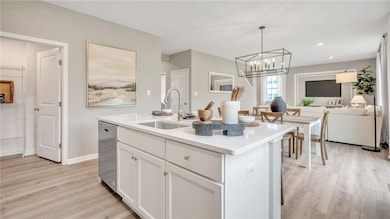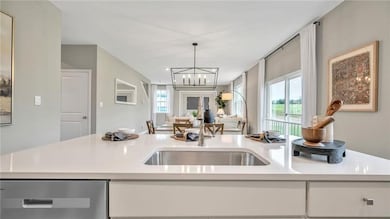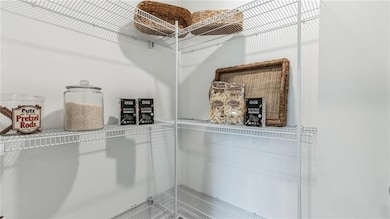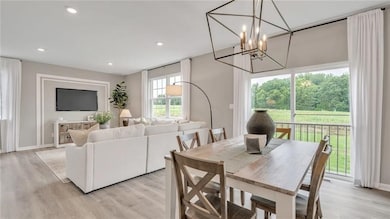
$530,000
- 4 Beds
- 2.5 Baths
- 2,142 Sq Ft
- 1270 Barnstaple Dr
- South Park, PA
Tucked away on a quiet cul-de-sac in desirable South Park, this 4-bedroom, 2.5-bath home blends comfort & versatility. The inviting eat-in kitchen features granite countertops & state-of-the-art appliances, including a stunning clear glass refrigerator that lets you see your groceries at a glance—perfect for both everyday living & entertaining. The kitchen flows into the dining & living areas
Nila Porter BERKSHIRE HATHAWAY THE PREFERRED REALTY
