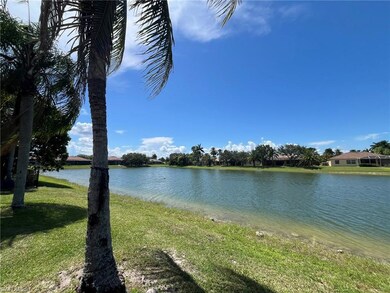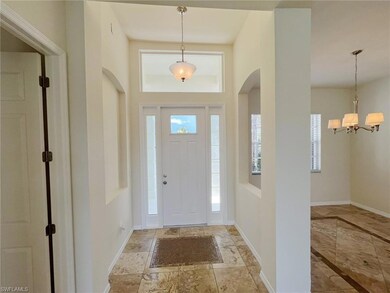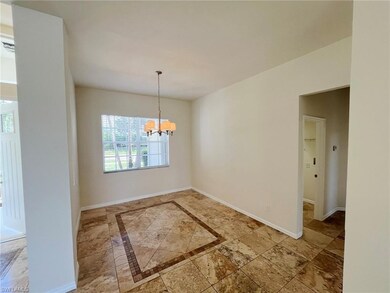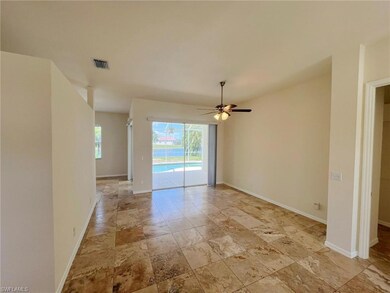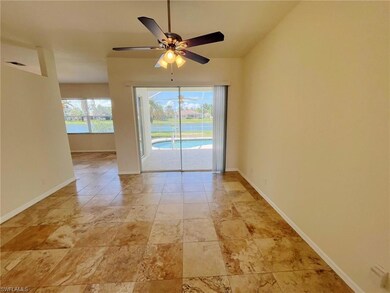812 Grand Rapids Blvd Naples, FL 34120
Rural Estates NeighborhoodEstimated payment $2,923/month
Highlights
- Lake Front
- Fishing Pier
- Basketball Court
- Corkscrew Elementary School Rated A
- Fitness Center
- In Ground Pool
About This Home
Welcome to this beautifully maintained 3-bedroom, 2-bathroom single-family pool home situated on a spacious 0.25-acre waterfront lot in the sought-after Waterways of Naples community, just off Immokalee Road in Golden Gate Estates. With approximately 1,698 square feet of living space, this move-in-ready residence has been thoughtfully updated with a freshly painted interior and exterior, new carpeting, and a brand-new roof (2025). The bright and open floor plan is filled with natural light from oversized windows and features a welcoming living area, an eat-in kitchen, and a dedicated dining space—perfect for both daily living and entertaining. The kitchen is equipped with modern appliances including a refrigerator, range/oven, built-in microwave, and dishwasher. A split-bedroom layout offers added privacy, and both bathrooms are tastefully appointed. Step outside to enjoy your private screened lanai with a sparkling pool and peaceful lake views—ideal for relaxing Florida evenings. Combining comfort, functionality, and serene waterfront living, this home is a true Naples gem. Being sold As-is, Buyer is responsible for all inspections. All information & property details set forth in this listing, including all utilities & all room dimensions, are approximate, are deemed reliable but not guaranteed, & should be independently verified if any person intends to engage in a transaction based upon it. Seller/current owner does not represent and/or guarantee that all property information & details have been provided in this MLS listing.
Home Details
Home Type
- Single Family
Est. Annual Taxes
- $4,466
Year Built
- Built in 2000
Lot Details
- 0.25 Acre Lot
- 80 Ft Wide Lot
- Lake Front
- Rectangular Lot
HOA Fees
- $237 Monthly HOA Fees
Parking
- 2 Car Attached Garage
Home Design
- Concrete Block With Brick
- Concrete Foundation
- Stucco
- Tile
Interior Spaces
- Property has 1 Level
- Tray Ceiling
- Formal Dining Room
- Screened Porch
- Lake Views
Kitchen
- Eat-In Kitchen
- Breakfast Bar
- Range
- Microwave
- Dishwasher
Flooring
- Carpet
- Tile
Bedrooms and Bathrooms
- 3 Bedrooms
- 2 Full Bathrooms
Laundry
- Laundry in unit
- Washer and Dryer Hookup
Outdoor Features
- In Ground Pool
- Fishing Pier
- Basketball Court
- Playground
Utilities
- Central Air
- Heating Available
- Underground Utilities
- Internet Available
- Cable TV Available
Listing and Financial Details
- Assessor Parcel Number 81216008925
Community Details
Overview
- Waterways Of Naples Subdivision
- Mandatory home owners association
Recreation
- Tennis Courts
- Volleyball Courts
- Pickleball Courts
- Fitness Center
- Community Pool
- Fishing
Additional Features
- Clubhouse
- Gated Community
Map
Home Values in the Area
Average Home Value in this Area
Tax History
| Year | Tax Paid | Tax Assessment Tax Assessment Total Assessment is a certain percentage of the fair market value that is determined by local assessors to be the total taxable value of land and additions on the property. | Land | Improvement |
|---|---|---|---|---|
| 2025 | $4,466 | $352,990 | -- | -- |
| 2024 | $4,501 | $320,900 | -- | -- |
| 2023 | $4,501 | $291,727 | $0 | $0 |
| 2022 | $4,218 | $265,206 | $0 | $0 |
| 2021 | $3,522 | $241,096 | $36,309 | $204,787 |
| 2020 | $3,289 | $226,206 | $28,665 | $197,541 |
| 2019 | $3,546 | $243,991 | $53,508 | $190,483 |
| 2018 | $3,368 | $235,950 | $53,508 | $182,442 |
| 2017 | $3,288 | $228,881 | $46,246 | $182,635 |
| 2016 | $3,052 | $212,745 | $0 | $0 |
| 2015 | $2,717 | $175,750 | $0 | $0 |
| 2014 | -- | $159,773 | $0 | $0 |
Property History
| Date | Event | Price | List to Sale | Price per Sq Ft |
|---|---|---|---|---|
| 12/05/2025 12/05/25 | Price Changed | $439,900 | -4.3% | $259 / Sq Ft |
| 10/20/2025 10/20/25 | Price Changed | $459,900 | -4.2% | $271 / Sq Ft |
| 09/22/2025 09/22/25 | Price Changed | $479,900 | -3.0% | $283 / Sq Ft |
| 08/25/2025 08/25/25 | Price Changed | $494,900 | -2.9% | $291 / Sq Ft |
| 07/31/2025 07/31/25 | Price Changed | $509,900 | -2.9% | $300 / Sq Ft |
| 07/03/2025 07/03/25 | For Sale | $524,900 | -- | $309 / Sq Ft |
Purchase History
| Date | Type | Sale Price | Title Company |
|---|---|---|---|
| Deed | $250,100 | None Available | |
| Quit Claim Deed | -- | None Available | |
| Trustee Deed | $20,600 | None Available | |
| Quit Claim Deed | -- | Attorney | |
| Warranty Deed | $220,000 | -- | |
| Deed | $181,900 | -- |
Mortgage History
| Date | Status | Loan Amount | Loan Type |
|---|---|---|---|
| Previous Owner | $130,000 | No Value Available | |
| Previous Owner | $181,845 | No Value Available |
Source: Naples Area Board of REALTORS®
MLS Number: 225060633
APN: 81216008925
- 796 Grand Rapids Blvd
- 3274 Sturgeon Bay Ct
- 3236 Potomac Ct
- 3283 Potomac Ct
- 860 Grand Rapids Blvd
- 609 Grand Rapids Blvd
- 721 Grand Rapids Blvd
- 710 Grand Rapids Blvd
- 706 Grand Rapids Blvd
- 787 Waterloo Ct
- 3487 Ocean Bluff Ct
- 1087 Port Orange Way
- 857 Summerfield Dr
- 3300 Valencia Dr
- 1970 Par Dr
- 725 Grove Dr
- 687 Grove Dr
- 535 33rd Ave NE
- 2181 Vardin Place
- 726 Grand Rapids Blvd
- 3419 Allegheny Ct
- 3487 Ocean Bluff Ct
- 1949 Par Dr
- 2084 Par Dr
- 2665 Citrus St
- 1657 Serena Ave
- 2775 Citrus St
- 2841 Citrus St
- 1817 Lema Ct
- 2656 Blossom Way
- 2672 Blossom Way
- 2775 Blossom Way
- 2876 Citrus St
- 2827 Blossom Way
- 2271 Grove Dr
- 2926 Citrus St
- 2971 Citrus St
- 1910 Papaya Ln
- 1630 Double Eagle Trail

