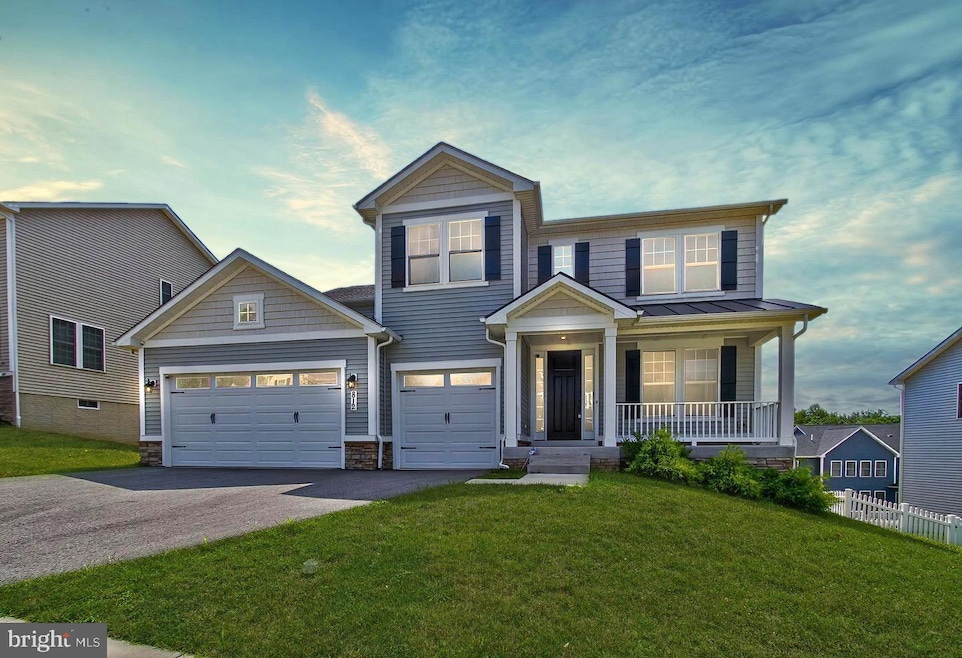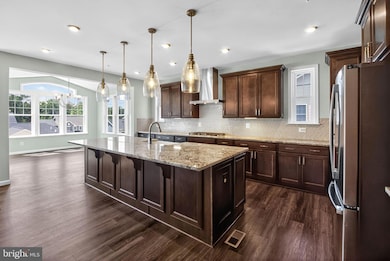812 Kaplon Ct Brunswick, MD 21716
Estimated payment $5,205/month
Highlights
- Gourmet Kitchen
- Colonial Architecture
- Attic
- Open Floorplan
- Wood Flooring
- 1 Fireplace
About This Home
MUST SELL!!!Nestled in the prestigious Brunswick Crossing community, this exquisite 3 car garage Colonial-style residence, built in 2022, offers a harmonious blend of luxury and comfort. Step inside to discover an inviting open floor plan adorned with elegant crown moldings and rich hardwood flooring, creating a warm ambiance throughout. The gourmet kitchen is a chef's dream, featuring upgraded countertops, a double wall oven, and a butler's pantry, perfect for entertaining. Enjoy cozy evenings in the family room, complete with a fireplace, or host formal dinners in the separate dining area. The home boasts a spacious primary suite with a walk-in closet and a luxurious primary bath, while additional bedrooms and a thoughtfully designed layout provide ample space for relaxation. The daylight basement, with walkout access, offers endless possibilities for customization. Outside, the meticulously landscaped lot features a charming front yard and a serene rear yard, ideal for outdoor gatherings. The community amenities include a sparkling pool, tennis courts, and walking paths, fostering an active and vibrant lifestyle. With a three-car garage and energy-efficient appliances, this home is designed for modern living. Experience the perfect blend of elegance and comfort in this exceptional property, where every detail has been thoughtfully curated for an exclusive lifestyle.
Listing Agent
(703) 864-8877 kfahimi@aol.com Service First Realty Corp License #0225042755 Listed on: 08/29/2025
Home Details
Home Type
- Single Family
Est. Annual Taxes
- $10,657
Year Built
- Built in 2022
Lot Details
- 7,841 Sq Ft Lot
- Landscaped
- Sprinkler System
- Back and Front Yard
- Property is in excellent condition
- Property is zoned MXU-PDU; R1, Mixed-use planned development unit; residential.
HOA Fees
- $110 Monthly HOA Fees
Parking
- 3 Car Direct Access Garage
- Parking Storage or Cabinetry
- Front Facing Garage
- Garage Door Opener
- Driveway
- On-Street Parking
Home Design
- Colonial Architecture
- Traditional Architecture
- Brick Exterior Construction
- Slab Foundation
- Frame Construction
- Blown-In Insulation
- Architectural Shingle Roof
- Active Radon Mitigation
- Concrete Perimeter Foundation
- Asphalt
Interior Spaces
- Property has 3 Levels
- Open Floorplan
- Sound System
- Built-In Features
- Chair Railings
- Crown Molding
- Ceiling height of 9 feet or more
- Ceiling Fan
- Recessed Lighting
- 1 Fireplace
- Double Pane Windows
- ENERGY STAR Qualified Windows
- Window Treatments
- Window Screens
- Family Room Off Kitchen
- Formal Dining Room
- Attic Fan
Kitchen
- Gourmet Kitchen
- Breakfast Area or Nook
- Butlers Pantry
- Built-In Double Oven
- Built-In Range
- Stove
- Built-In Microwave
- ENERGY STAR Qualified Freezer
- ENERGY STAR Qualified Refrigerator
- Ice Maker
- ENERGY STAR Qualified Dishwasher
- Upgraded Countertops
- Wine Rack
- Disposal
- Instant Hot Water
Flooring
- Wood
- Partially Carpeted
- Ceramic Tile
Bedrooms and Bathrooms
- En-Suite Bathroom
- Walk-In Closet
Laundry
- Laundry on main level
- ENERGY STAR Qualified Washer
Improved Basement
- Walk-Out Basement
- Front and Rear Basement Entry
- Basement Windows
Outdoor Features
- Exterior Lighting
Schools
- Brunswick Elementary And Middle School
- Brunswick High School
Utilities
- Forced Air Zoned Cooling and Heating System
- Heat Pump System
- Vented Exhaust Fan
- Programmable Thermostat
- 200+ Amp Service
- Tankless Water Heater
- Natural Gas Water Heater
Listing and Financial Details
- Tax Lot 7
- Assessor Parcel Number 1125599747
Community Details
Overview
- $250 Capital Contribution Fee
- Association fees include common area maintenance, management, pool(s), recreation facility
- Brunswick Crossing HOA
- Built by Richmond American Homes
- Brunswick Crossing Subdivision, Donovan Floorplan
- Property Manager
Amenities
- Common Area
- Community Center
Recreation
- Tennis Courts
- Baseball Field
- Soccer Field
- Community Basketball Court
- Volleyball Courts
- Community Playground
- Community Pool
- Dog Park
- Jogging Path
Map
Home Values in the Area
Average Home Value in this Area
Tax History
| Year | Tax Paid | Tax Assessment Tax Assessment Total Assessment is a certain percentage of the fair market value that is determined by local assessors to be the total taxable value of land and additions on the property. | Land | Improvement |
|---|---|---|---|---|
| 2025 | $12,374 | $706,333 | -- | -- |
| 2024 | $12,374 | $653,000 | $90,900 | $562,100 |
| 2023 | $11,545 | $615,500 | $0 | $0 |
| 2022 | $3,107 | $578,000 | $0 | $0 |
| 2021 | $3,074 | $90,900 | $90,900 | $0 |
| 2020 | $3,059 | $90,900 | $90,900 | $0 |
Property History
| Date | Event | Price | List to Sale | Price per Sq Ft |
|---|---|---|---|---|
| 10/15/2025 10/15/25 | Price Changed | $799,000 | 0.0% | $157 / Sq Ft |
| 10/10/2025 10/10/25 | Price Changed | $799,100 | 0.0% | $157 / Sq Ft |
| 09/25/2025 09/25/25 | Price Changed | $799,200 | 0.0% | $157 / Sq Ft |
| 09/18/2025 09/18/25 | Price Changed | $799,500 | -0.1% | $158 / Sq Ft |
| 08/29/2025 08/29/25 | For Sale | $799,900 | -- | $158 / Sq Ft |
Purchase History
| Date | Type | Sale Price | Title Company |
|---|---|---|---|
| Trustee Deed | $684,000 | None Listed On Document | |
| Deed | $799,566 | Stewart Title Guaranty Company | |
| Special Warranty Deed | $257,584 | Stewart Title & Escrow Inc |
Mortgage History
| Date | Status | Loan Amount | Loan Type |
|---|---|---|---|
| Open | $513,000 | New Conventional | |
| Previous Owner | $785,083 | FHA |
Source: Bright MLS
MLS Number: MDFR2069546
APN: 25-599747
- 712 Karn Ct
- 603 Martins Creek Dr
- 401 Karn Place
- 813 Central Ave
- 228 Potomac View Pkwy
- 230 Potomac View Pkwy
- TBB Shenandoah View Pkwy Unit ORCHID
- TBB Shenandoah View Pkwy Unit DAHLIA
- 227 Potomac View Pkwy
- 721 Brunswick St
- 1211 Long Farm Ln
- 1211 Tide Lock St
- 528 Brunswick St
- 1011 Monocacy Crossing Pkwy
- 1305 Moore Spring Ct
- 1007 Shenandoah View Pkwy
- 206 N Delaware Ave
- 123 N Virginia Ave
- 721 Potomac View Pkwy
- 0 E Potomac St Unit MDFR2064390
- 1011 Monocacy Crossing Pkwy
- 130 W Orndorff Dr
- 18 W Orndorff Dr
- 1006 Shenandoah View Pkwy
- 83 Wenner Dr
- 2 Concord Dr
- 12060 Axline Rd
- 401 Henry Clay St
- 12707 Furnace Mountain Rd Unit lower level apt
- 23 Mudfort Dr
- 39038 Rickard Rd
- 2705 Mae Wade Ave
- 14480 Woodstar Ct
- 4705 Horizon Ln Unit ID1250706P
- 51 Ed Turner Dr Unit 201
- 35972 Charles Town Pike
- 32 E Main St
- 7288 Beechtree Ln Unit ALL Utilities Included
- 5619A Jefferson Pike
- 241 Atkinson St







