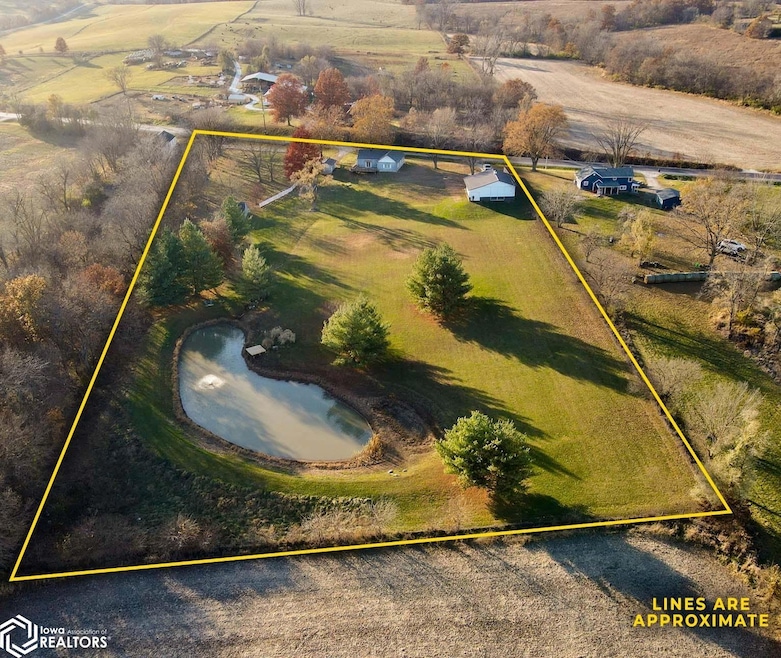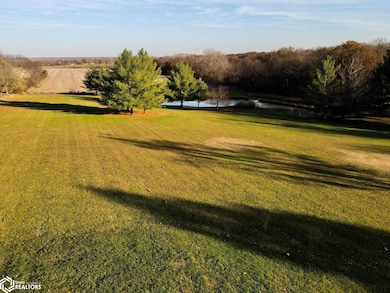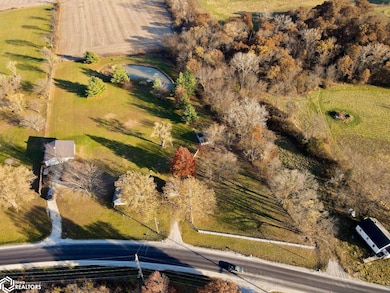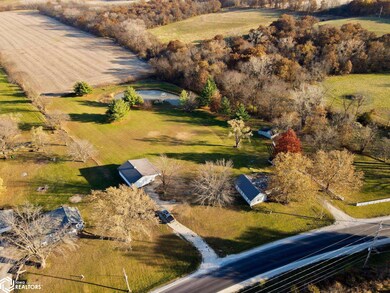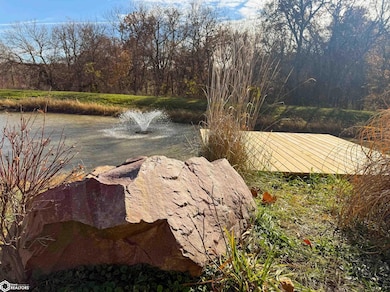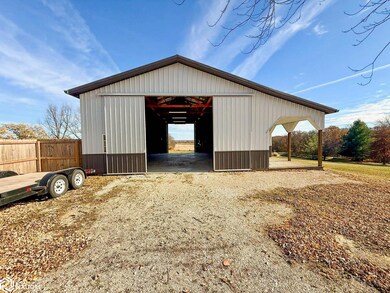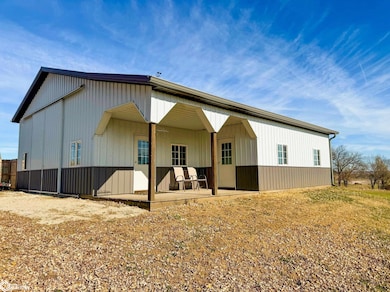812 Lake Rd Ottumwa, IA 52501
Estimated payment $1,493/month
About This Lot
Welcome to this cute and cozy home offering 1,120 sq.ft of total living area, designed for comfort and charm. Inside you’ll love the spacious bedrooms, cute kitchen, and the convenience of central air- everything you need for easy, comfortable living. Step outside and enjoy four beautiful acres featuring your very own pond with a fountain, perfect for peaceful morning and gorgeous sunrises. Relax on the open porch and take in the quiet county views. The extremely clean Metal building with concrete floor (plumbed for heated floors), double sliding doors that has plenty of room for all your toys! This would make a great man cave, workshop or just hanging out with friends looking over the pond and listening to the fountain is peace on earth. There is a 14x20 detached garage and an outbuilding There is 220 (electric) located near the pond, ready for RV or camper. The property sits on a newly resurfaced road and offers the feel of country living while being just minutes from shopping, schools, and amenities. An additional 7.12 acres are available for purchase, proving an opportunity for expanded space or future building options This property checks all the boxes and more- acreage, outbuildings, water feature, and convenience. A rare find in the city limits! Don’t miss out on this one!
Property Details
Property Type
- Land
Year Built
- Built in 1920
Interior Spaces
- Fireplace
- Partial Basement
Utilities
- Forced Air Heating System
Map
Home Values in the Area
Average Home Value in this Area
Tax History
| Year | Tax Paid | Tax Assessment Tax Assessment Total Assessment is a certain percentage of the fair market value that is determined by local assessors to be the total taxable value of land and additions on the property. | Land | Improvement |
|---|---|---|---|---|
| 2025 | $2,864 | $137,230 | $34,130 | $103,100 |
| 2024 | $2,864 | $132,050 | $34,130 | $97,920 |
| 2023 | $2,086 | $132,050 | $34,130 | $97,920 |
| 2022 | $1,854 | $99,550 | $34,130 | $65,420 |
| 2021 | $2,067 | $80,140 | $34,130 | $46,010 |
| 2020 | $1,712 | $75,380 | $34,130 | $41,250 |
| 2019 | $1,756 | $75,380 | $0 | $0 |
| 2018 | $1,698 | $75,380 | $0 | $0 |
| 2017 | $1,698 | $75,380 | $0 | $0 |
| 2016 | $1,160 | $55,157 | $0 | $0 |
| 2015 | $1,162 | $55,157 | $0 | $0 |
| 2014 | $1,162 | $55,157 | $0 | $0 |
Property History
| Date | Event | Price | List to Sale | Price per Sq Ft | Prior Sale |
|---|---|---|---|---|---|
| 06/14/2026 06/14/26 | Pending | -- | -- | -- | |
| 12/01/2025 12/01/25 | For Sale | $239,000 | +11.2% | -- | |
| 12/20/2024 12/20/24 | Sold | $215,000 | -2.7% | $192 / Sq Ft | View Prior Sale |
| 10/18/2024 10/18/24 | Pending | -- | -- | -- | |
| 09/30/2024 09/30/24 | For Sale | $221,000 | +5.2% | $197 / Sq Ft | |
| 02/08/2022 02/08/22 | Sold | $210,000 | -2.3% | $188 / Sq Ft | View Prior Sale |
| 01/13/2022 01/13/22 | Pending | -- | -- | -- | |
| 12/05/2021 12/05/21 | For Sale | $215,000 | 0.0% | $192 / Sq Ft | |
| 11/26/2021 11/26/21 | Pending | -- | -- | -- | |
| 11/13/2021 11/13/21 | Price Changed | $215,000 | -4.4% | $192 / Sq Ft | |
| 10/26/2021 10/26/21 | For Sale | $225,000 | 0.0% | $201 / Sq Ft | |
| 10/18/2021 10/18/21 | Pending | -- | -- | -- | |
| 09/08/2021 09/08/21 | For Sale | $225,000 | -- | $201 / Sq Ft |
Purchase History
| Date | Type | Sale Price | Title Company |
|---|---|---|---|
| Special Warranty Deed | -- | None Listed On Document | |
| Special Warranty Deed | -- | None Listed On Document | |
| Warranty Deed | -- | None Listed On Document | |
| Warranty Deed | -- | None Listed On Document | |
| Warranty Deed | -- | None Listed On Document | |
| Warranty Deed | $210,000 | None Listed On Document | |
| Interfamily Deed Transfer | -- | None Available |
Mortgage History
| Date | Status | Loan Amount | Loan Type |
|---|---|---|---|
| Open | $204,250 | New Conventional | |
| Closed | $204,250 | New Conventional | |
| Previous Owner | $205,000 | VA | |
| Previous Owner | $205,000 | VA |
Source: NoCoast MLS
MLS Number: NOC6334054
APN: 007417560006000
- 746 Lake Rd
- 714 Lake Rd
- 530 Leighton St
- 1018 W Mary St
- 513 Lynwood Cir
- 9 Kingsley Dr
- 120 Shaul Ave
- 1404 Lake Rd
- 419 S Pocahontas St
- 00 S Webster St
- 0 S Webster Unit NOC6332429
- 1401 W Finley Ave
- 1508 Hamilton St
- 546 Minnesota St
- 2018 W Finley Ave
- 311 Minneopa Ave
- 920 W Finley Ave
- 1255 S Milner St
- 827 Ingersoll
- 404 W Mary St
