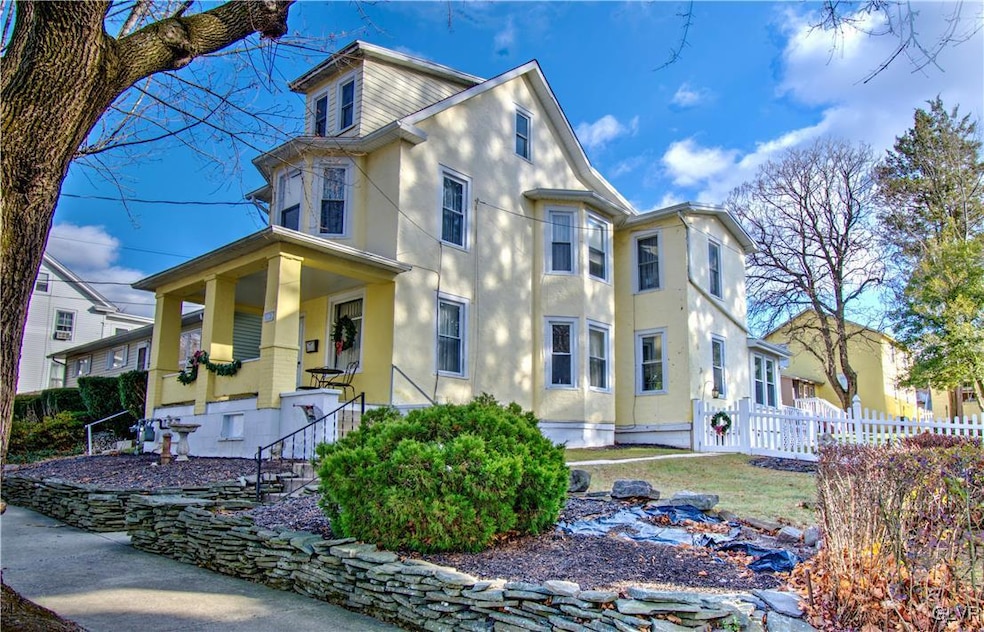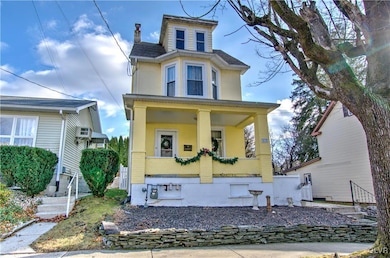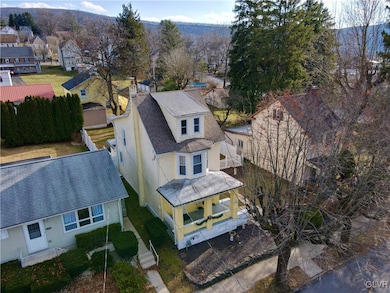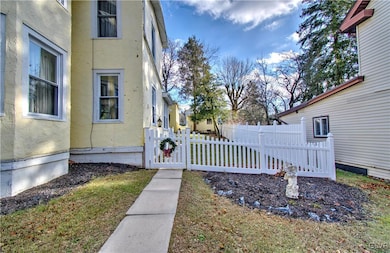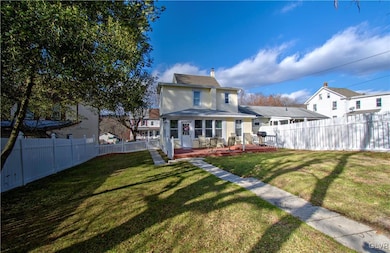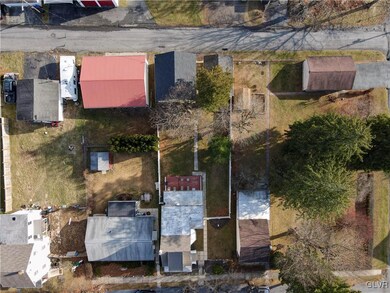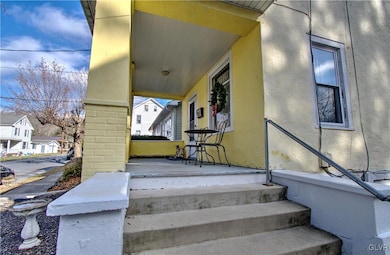812 Lehigh St Jim Thorpe, PA 18229
Estimated payment $2,576/month
Highlights
- Deck
- 2 Car Detached Garage
- Heating Available
- Enclosed Patio or Porch
- Laundry Room
About This Home
This one-of-a-kind property is located at 812 Lehigh St. and 812 Oak St, Jim Thorpe. The property offers two separate, turnkey homes ideal for investors, extended families, or anyone seeking to live in one and rent the other.
812 Lehigh St. is a 4-bedroom, 1.5-bathroom Victorian home, with original woodwork, hardwood floors, bay windows and a nice open staircase. A farm-style kitchen and formal dining room offers ample space for family gatherings, and a first-level powder room/laundry room adds convenience. Relax in the heated sunroom, enjoy morning coffee on the covered front porch, or host gatherings on the back patio/deck, along with a fenced-in yard, this property has it all. Updates: Newer gas furnace, on-demand hot water heater, newer vinyl windows, updated bathroom. Brand new interior paint throughout. 812 Oak Street has a rustic flare. The main floor has an open concept living and kitchen area and a convenient half-bath; the upper floor has two loft-style bedrooms and an updated bathroom. Mini-split heating and cooling on both levels.
Updates: A newer roof (2022), newer windows, and a brand-new hot water heater. There is a detached two-car garage.
The property is just mins. from the historic area, where you can find shops, restaurants and museums. Enjoy hiking, biking, and kayaking in the nearby Lehigh Gorge State Park, Mauch Chunk Lake, and Jim Thorpe Rail Trail. The elementary and high school are nearby. Easy access to route 903, 209, 80, 476, and 248.
Home Details
Home Type
- Single Family
Est. Annual Taxes
- $5,693
Year Built
- Built in 1924
Parking
- 2 Car Detached Garage
- On-Street Parking
Home Design
- Vinyl Siding
- Stucco
Interior Spaces
- 1,582 Sq Ft Home
- 2-Story Property
- Basement Fills Entire Space Under The House
- Laundry Room
Bedrooms and Bathrooms
- 4 Bedrooms
Outdoor Features
- Deck
- Enclosed Patio or Porch
Additional Features
- 4,356 Sq Ft Lot
- Heating Available
Map
Home Values in the Area
Average Home Value in this Area
Tax History
| Year | Tax Paid | Tax Assessment Tax Assessment Total Assessment is a certain percentage of the fair market value that is determined by local assessors to be the total taxable value of land and additions on the property. | Land | Improvement |
|---|---|---|---|---|
| 2025 | $2,901 | $36,550 | $8,500 | $28,050 |
| 2024 | $2,791 | $36,550 | $8,500 | $28,050 |
| 2023 | $2,741 | $36,550 | $8,500 | $28,050 |
| 2022 | $2,697 | $36,550 | $8,500 | $28,050 |
| 2021 | $2,697 | $36,550 | $8,500 | $28,050 |
| 2020 | $2,603 | $36,550 | $8,500 | $28,050 |
| 2019 | $2,530 | $36,550 | $8,500 | $28,050 |
| 2018 | $2,474 | $36,550 | $8,500 | $28,050 |
| 2017 | $2,400 | $36,550 | $8,500 | $28,050 |
| 2016 | -- | $36,550 | $8,500 | $28,050 |
| 2015 | -- | $36,550 | $8,500 | $28,050 |
| 2014 | -- | $36,550 | $8,500 | $28,050 |
Property History
| Date | Event | Price | List to Sale | Price per Sq Ft | Prior Sale |
|---|---|---|---|---|---|
| 11/13/2025 11/13/25 | Pending | -- | -- | -- | |
| 09/08/2025 09/08/25 | For Sale | $399,999 | 0.0% | $253 / Sq Ft | |
| 09/03/2025 09/03/25 | Off Market | $399,999 | -- | -- | |
| 06/02/2025 06/02/25 | Price Changed | $399,999 | -5.9% | $253 / Sq Ft | |
| 04/25/2025 04/25/25 | Price Changed | $424,999 | -3.2% | $269 / Sq Ft | |
| 02/21/2025 02/21/25 | Price Changed | $439,000 | -2.2% | $277 / Sq Ft | |
| 12/14/2024 12/14/24 | For Sale | $449,000 | +197.3% | $284 / Sq Ft | |
| 06/30/2015 06/30/15 | Sold | $151,050 | -10.6% | $95 / Sq Ft | View Prior Sale |
| 05/31/2015 05/31/15 | Pending | -- | -- | -- | |
| 10/02/2014 10/02/14 | For Sale | $169,000 | -- | $106 / Sq Ft |
Purchase History
| Date | Type | Sale Price | Title Company |
|---|---|---|---|
| Warranty Deed | $204,000 | Caebon Earch & Stlmt Svcs In | |
| Interfamily Deed Transfer | -- | None Available | |
| Deed | $20,533 | None Available | |
| Deed | $151,050 | Attorney | |
| Quit Claim Deed | -- | -- |
Mortgage History
| Date | Status | Loan Amount | Loan Type |
|---|---|---|---|
| Open | $200,305 | New Conventional | |
| Previous Owner | $148,313 | FHA |
Source: Greater Lehigh Valley REALTORS®
MLS Number: 749884
APN: 82A3-16-A27
- 617 Center St
- 515 North St
- 514 North St
- F1 and F2 Pennsylvania 903
- 15 W 5th St Unit 17
- 432 Center St
- 421 Center St
- 25 E 5th St
- 0 W Thirteenth St Unit PM-121866
- 431 South St
- 226 Fern St
- 218 Center St
- 59 W Front St
- 115 Center St
- 118 South Ave
- 0 N Dr Unit PM-116531
- 23 Race St
- 23-25 Race St
- 65 Race St
- A591 Apple Lane & Stony Mountain
